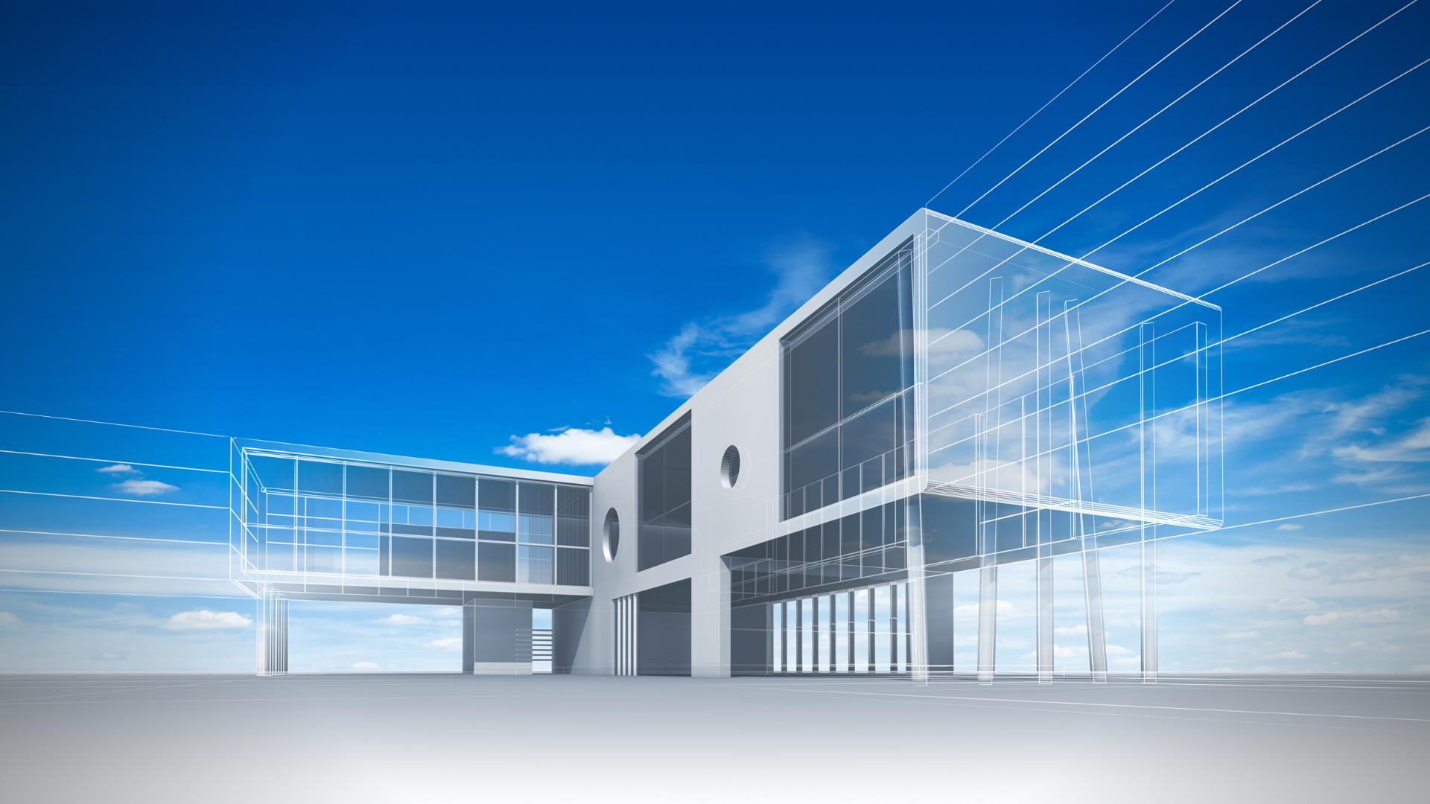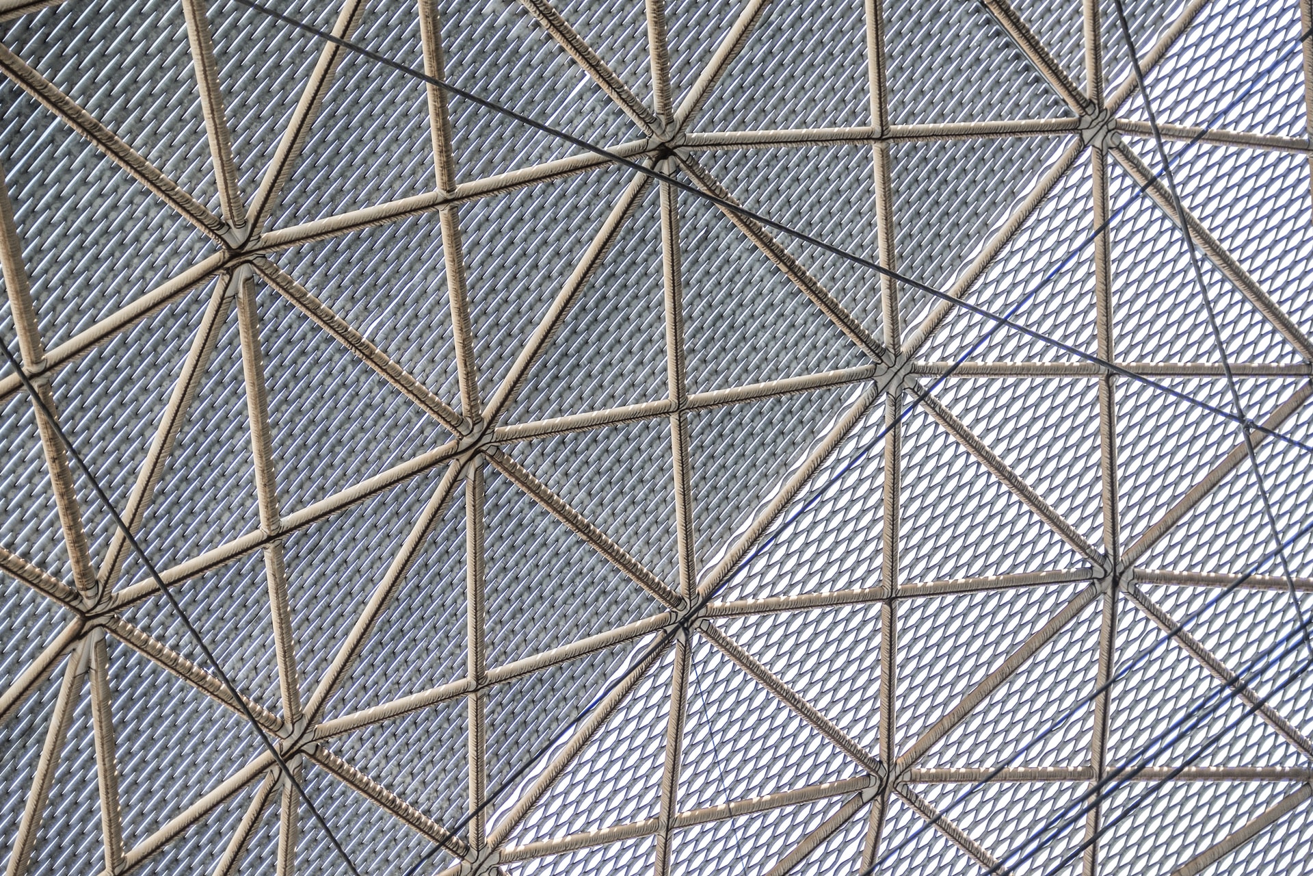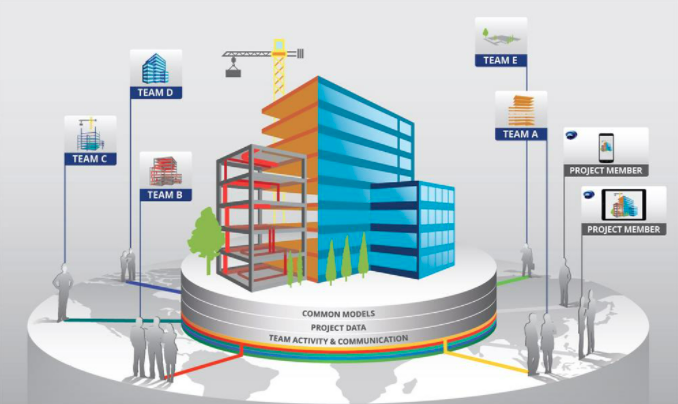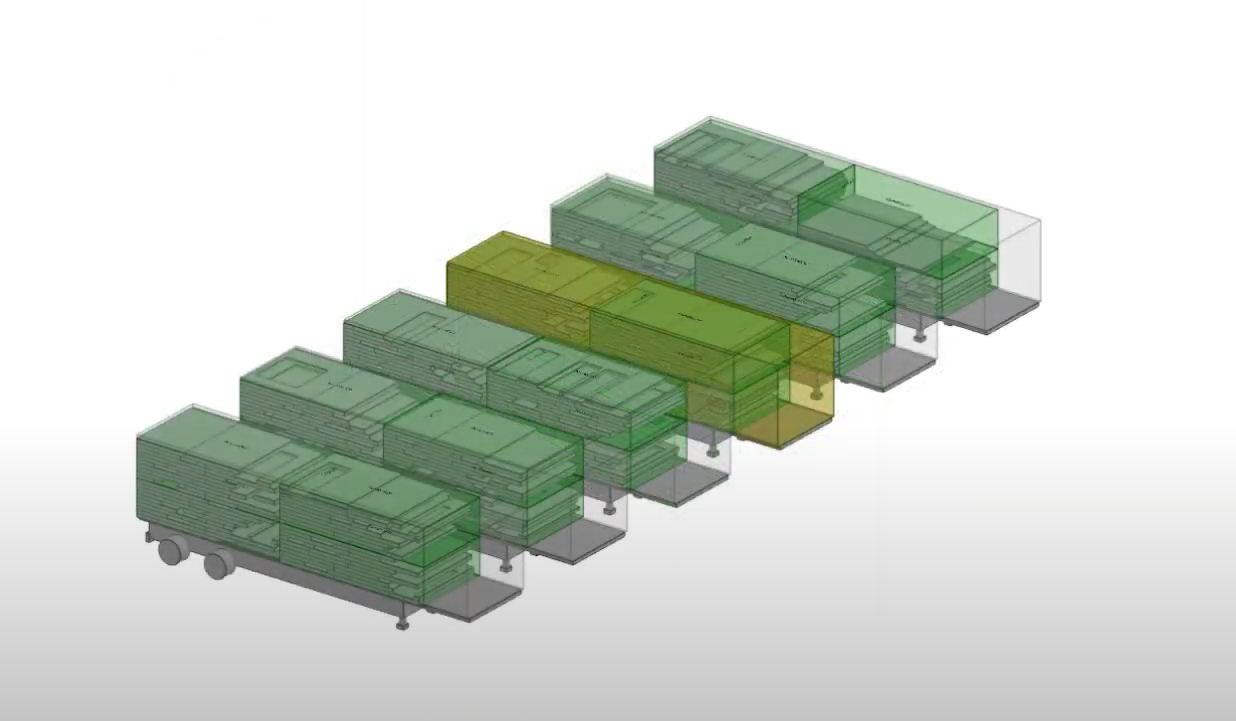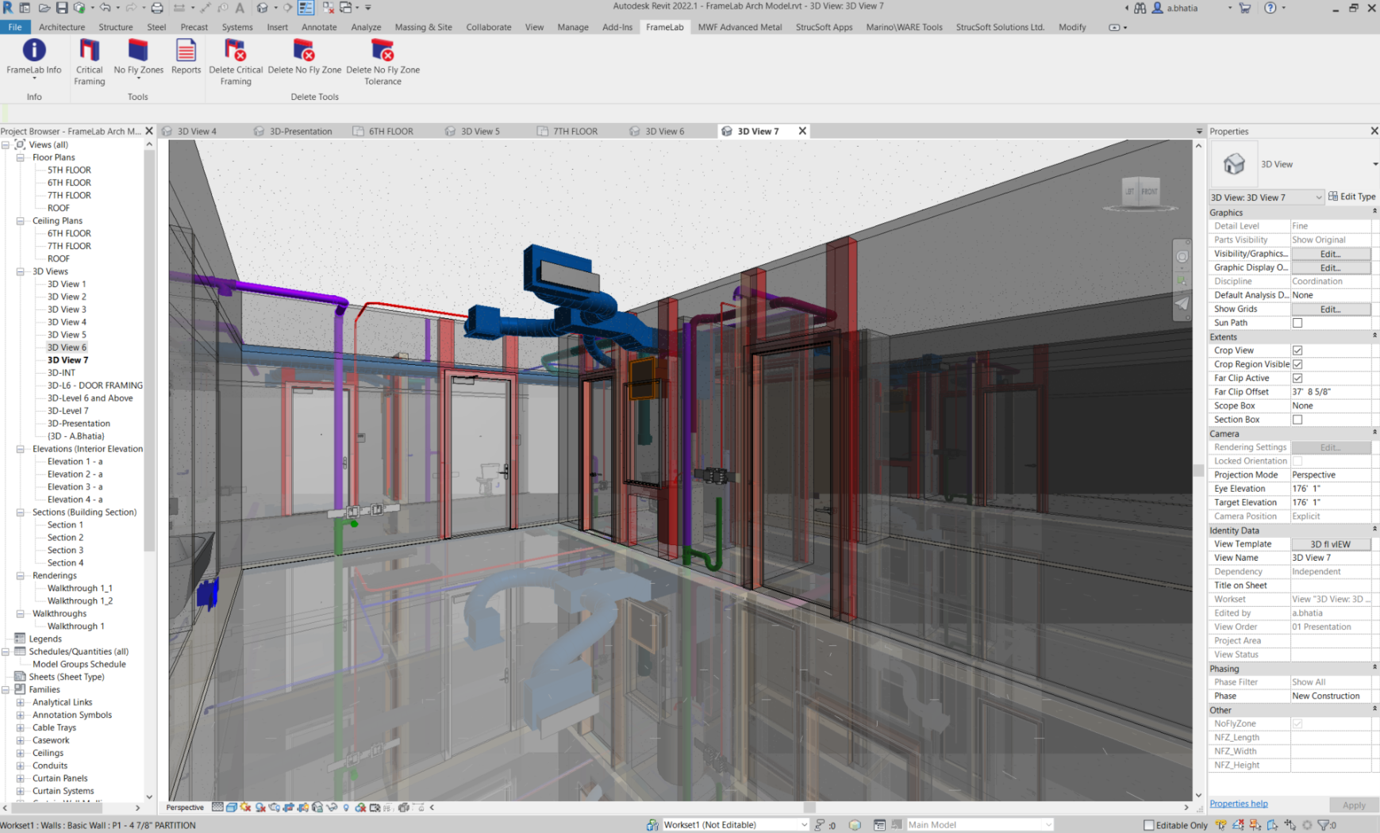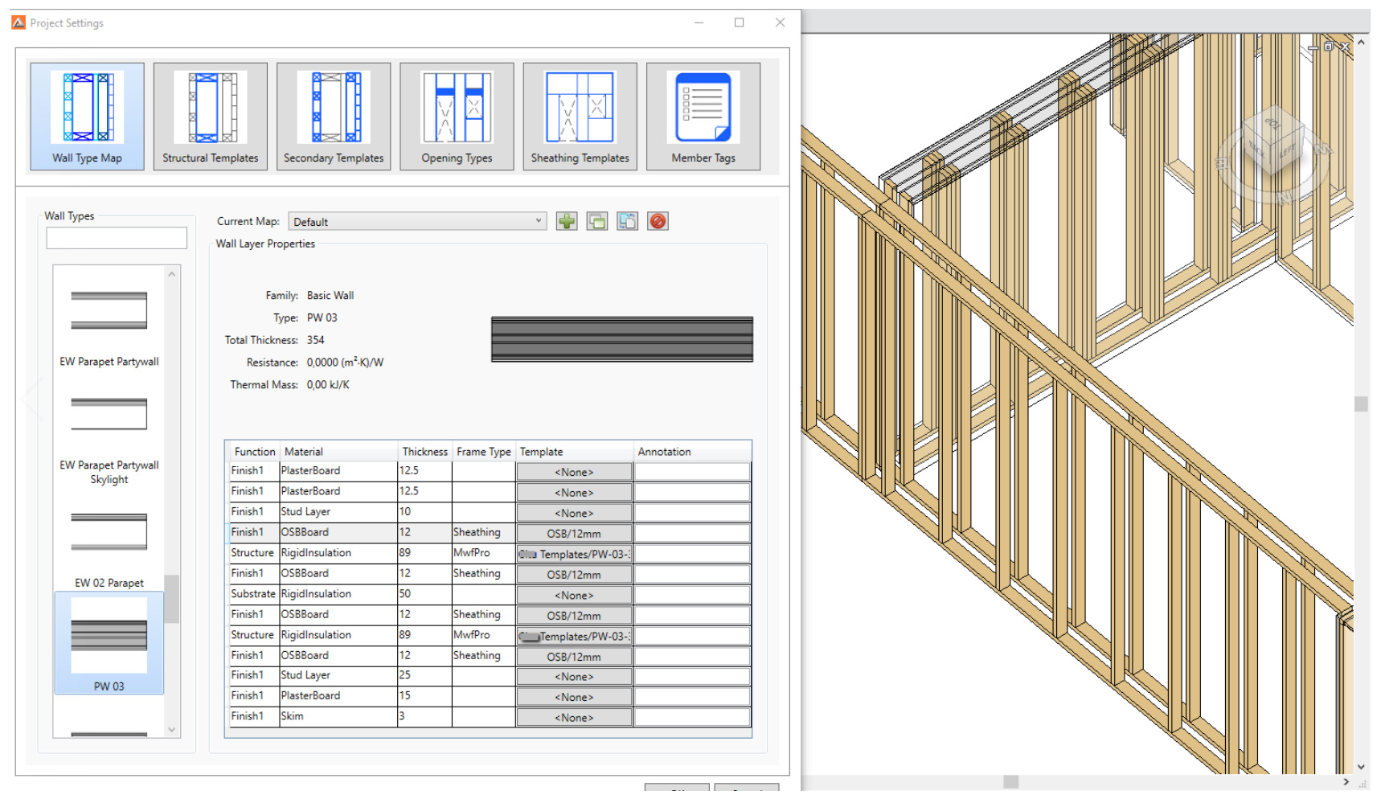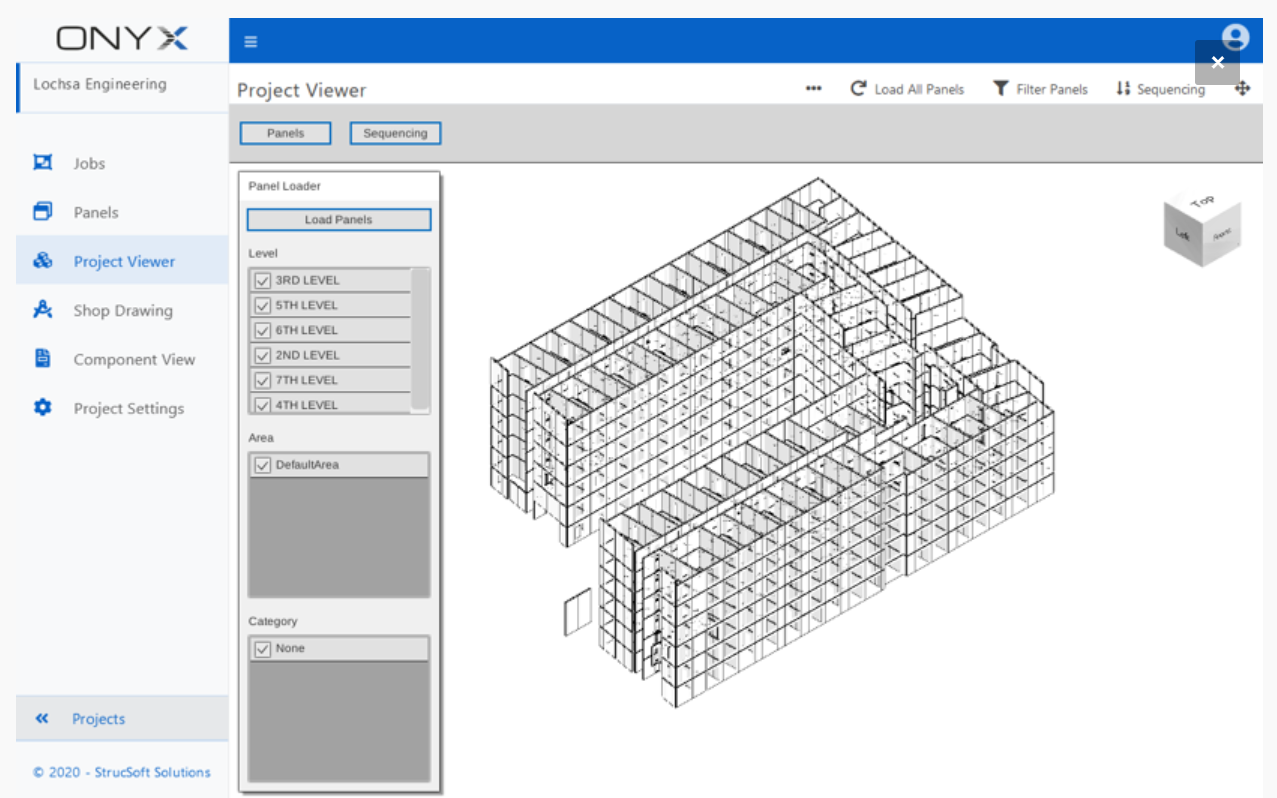Learn about the differences between metal studs and wood studs, and how to choose the right ones for your next project.
Continue readingLeverage the power of Revit® with wood framing software for single family homes, modular homes, and multifamily construction.
Avoid re-work, reduce time and costs by creating, coordinating, and tracking critical framing around openings early in the design process.
Export your framing data directly into a format readable by light gauge steel roll formers, automated wood saws and wall panel machines.

