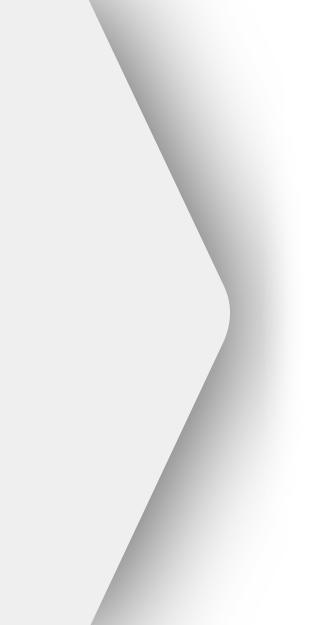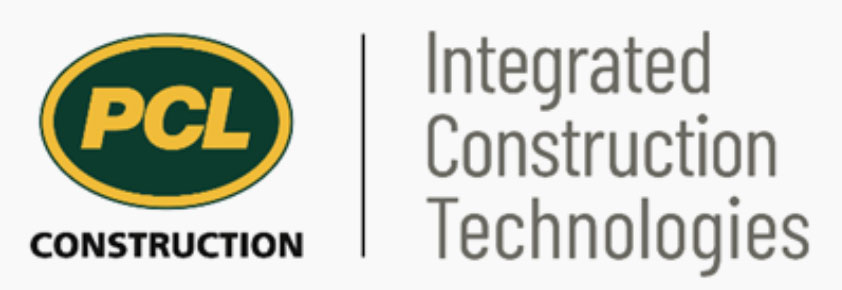
Early Phase MEP Coordination
Create, coordinate and track critical masses around your project's openings
Identify, Track and Resolve
FrameLab is a Revit® plugin designed to help you identify, track and resolve issues around openings, during the early stages of your project. Enable your teams to better conceptualize framing models, improve team coordination and avoid costly re-work later down the road.
Critical
Masses

No-fly
Zones

Place
Tolerances

Change
Reports

Link
Models

Clash
Coordination
1
Critical Masses
Avoid spending hours or days to frame openings manually. Automate the framing of entire levels in a matter of seconds.
Improve visibility around heavily framed zones in your Revit® models, with color coded openings. Increase engagement and communication with teams and stakeholders with added visual context.
2
No-fly Zones
Significantly decrease occurrences of multidisciplinary clashes in your framing models.
Improve team coordination by adding no fly zones and creating spatial barriers around specific elements. Use no-fly zones to maintain sufficient spacing and prevent further addition of elements around sensitive multidisciplinary areas – such as fire rated or enclosed spaces.
3
Place Tolerances
Place Tolerances
Add tolerances around your framing, prior to MEP placing critical elements in the model.
Enable teams to make informed decisions around workflows impacting different trades. Tolerances can be used to define spacing around MEP equipment, ensuring improved access to equipment for maintenance and repair jobs post construction.
Ready to get started?
4
Change Reports
Generate and share comprehensive reports with your teams, send changes for approval and flag elements for review.
Keep track of changes between different model versions, such as height, length, width, location, and type. Work in the cloud by uploading reports directly to external applications in PDF or .CSV formats.
5
Link Models
FrameLab works with your linked models for added versatility, while allowing you to take advantage of live data updates.
Upload projects to external apps and provide access to stakeholders for reviewing and resolving constructability issues. With linked models any bi-directional modifications made in FrameLab or in external applications, will be updated live.
6
Clash Coordination
Use FrameLab to visualize models and create openings. Easily upload to third party apps for clash detection.
Improve multidisciplinary coordination by placing tolerances and no-fly zones, and smoothen cross-team BIM collaboration with change reports. From there upload directly to external programs such as Navisworks® or Autodesk® Construction Cloud (ACC), allowing teams to detect clashes seamlessly.
FrameLab was developed in partnership with PCL Construction, North America
“What we are trying to solve here is the challenge of critical framing around openings. [FrameLab] allows for easy selection of openings in several ways to create the critical framing and then also to know if it is related to current model objects or linked model objects. If a link gets updated and those openings change, how can we understand that that opening changed and that there is now a possible conflict? Whether it is the size of the opening or the location of the opening. How can we understand how that impacted the critical framing? This is what StrucSoft is trying to solve with this app.”

Daron Denton, Manager
Integrated Construction Solutions/
R&D, PCL Construction
View FrameLab in action
Request Your Free Trial
Try FrameLab today. An expert will contact you to setup the trial and assist you with:
How to get started using your Framelab trial.
Learn advanced features & functionality.
Coordinate a free on-to-one orientation
REQUEST FREE TRIAL
Get Started in a Few Simple Steps
Frequently Asked Questions
Yes! One of FrameLab’s core features is its ability to work with linked models.
Yes, users need Revit to operate FrameLab
Applications include: Autodesk ® Construction Cloud (ACC), NavisWorks and more.
Try our other products that our clients love

Powerful wood framing software in Revit® for single-family homes, modular homes and mutli family construction.

The most comprehensive light gauge steel framing software. Automate the creation of framing with ruled based template workflows.
