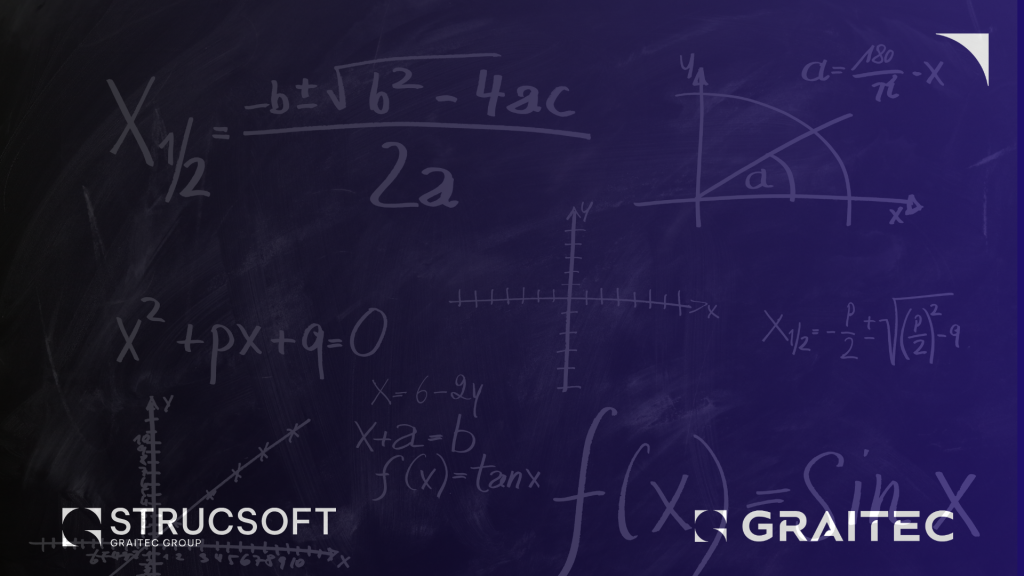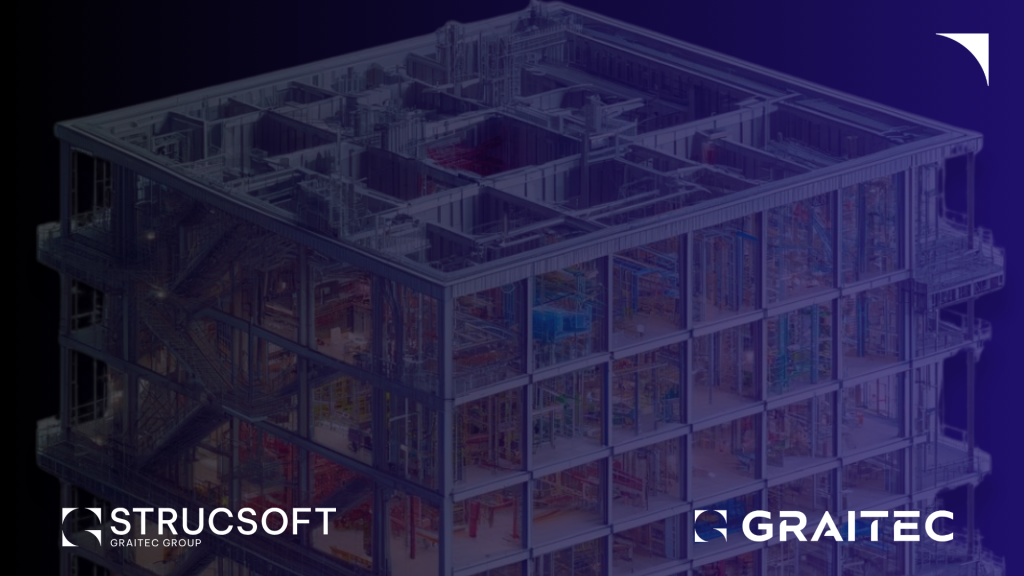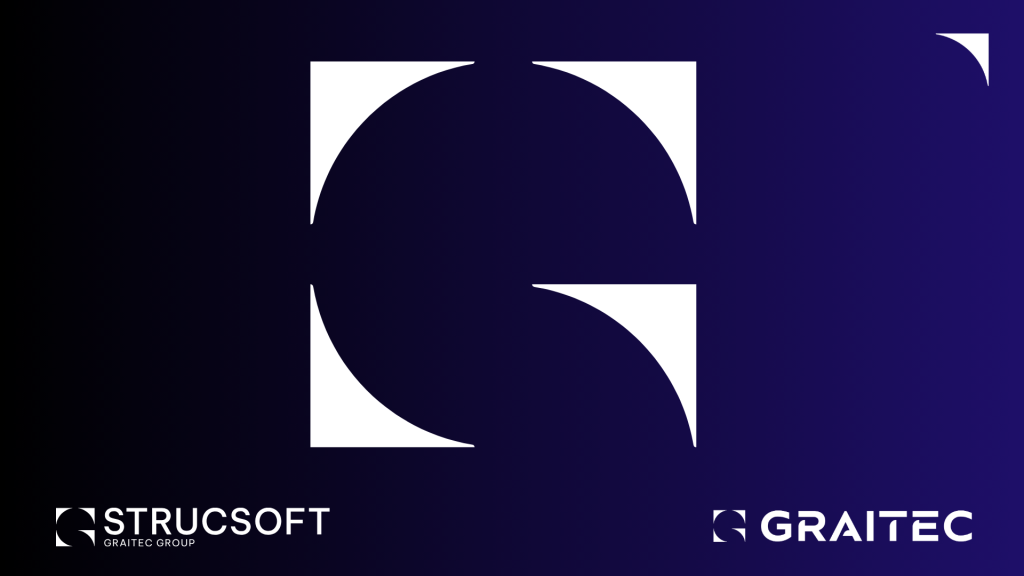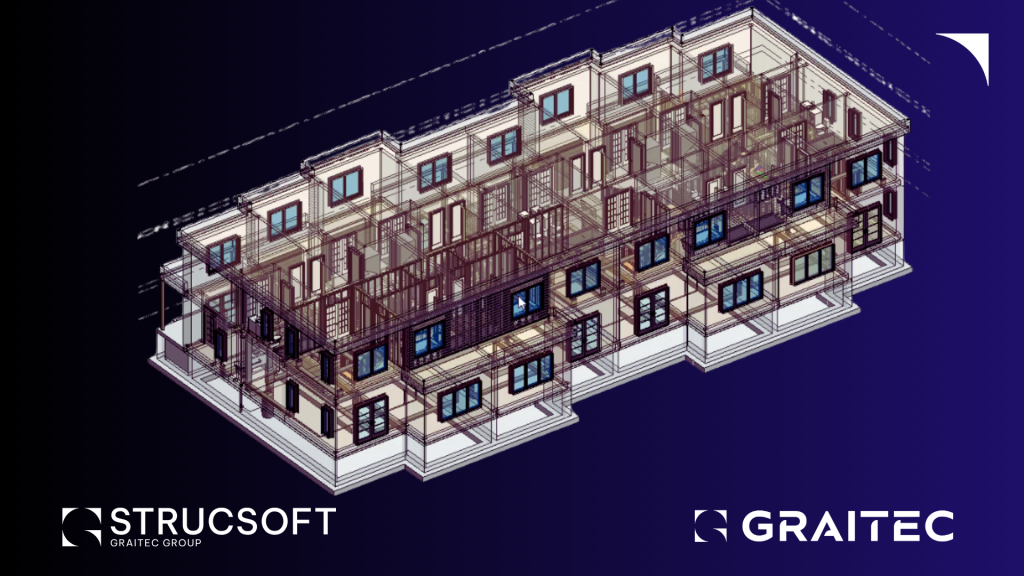Offsite Construction and the Need For Automated Digital Solutions
Latest News & Updates From Strucsoft
Latest News
Webinars
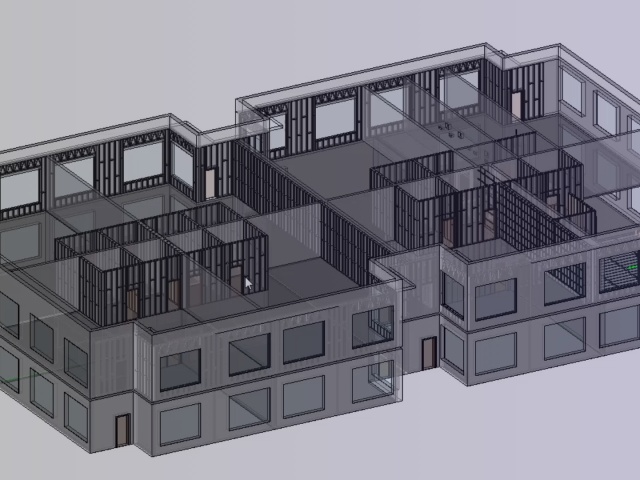
How to Design LGS Chase Walls in Revit
Design LGS Chase Walls in Revit https://www.youtube.com/watch?v=r7Nnj5BwCUg In this webinar our presenter demonstrates the various ways users can create chas walls with our Revit framing
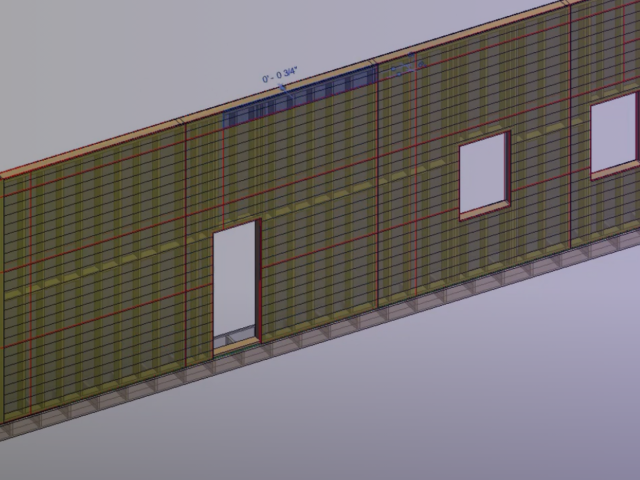
Custom Wood & LGS Sheathing Options
How to Add Custom Sheathing Options https://www.youtube.com/watch?v=y-S4VNsg61c Find out how to simplify the process of placing sheathing to your wood or LGS walls with the
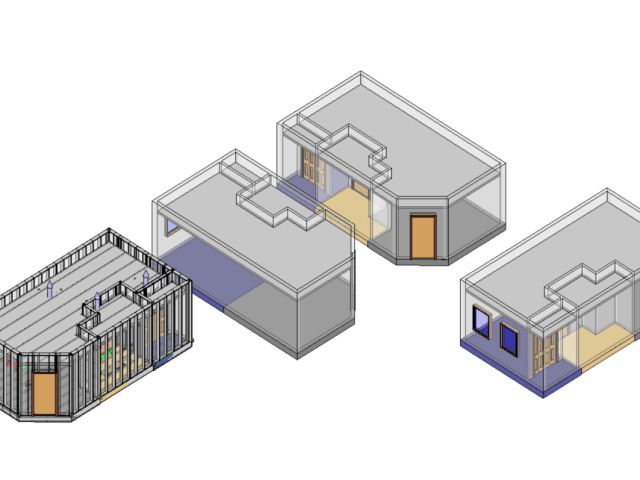
Modular Tools for Framing Floors & Ceilings
Design Wood and LGS Framing Efficiently With Modular Tools https://www.youtube.com/watch?v=I5UpxwDVnAU In this webinar our presenter demonstrates different options available in the modular tool for framing
Wood-Related Articles
Metal-Related Articles
Manufacturing
4 Ways To Simplify Manufacturing With Revit Framing Plugins
Revit is one of the most widely used and comprehensive 3D modeling tools in the AEC industry. However, it is not a ‘one size fits all’ solution when it comes to manufacturing wood or metal framing.
How to Create Revit Families With Parametric Formulas
Generative and parametric design are important components of modern computer-aided design (CAD). These design approaches enable architects, engineers, BIM professionals and others in the AEC industry to create buildings that are both functional and uniquely aesthetic.
Industry 4.0: The Smart Manufacturing Revolution
Industry 4.0 is the latest wave of innovation in manufacturing, where digital technologies enable smarter and more efficient production. It involves the integration of intelligent digital technologies into manufacturing and industrial processes.
Contech
4 Ways To Simplify Manufacturing With Revit Framing Plugins
Revit is one of the most widely used and comprehensive 3D modeling tools in the AEC industry. However, it is not a ‘one size fits all’ solution when it comes to manufacturing wood or metal framing.
How to Create Revit Families With Parametric Formulas
Generative and parametric design are important components of modern computer-aided design (CAD). These design approaches enable architects, engineers, BIM professionals and others in the AEC industry to create buildings that are both functional and uniquely aesthetic.
Industry 4.0: The Smart Manufacturing Revolution
Industry 4.0 is the latest wave of innovation in manufacturing, where digital technologies enable smarter and more efficient production. It involves the integration of intelligent digital technologies into manufacturing and industrial processes.
Offsite
4 Ways To Simplify Manufacturing With Revit Framing Plugins
Revit is one of the most widely used and comprehensive 3D modeling tools in the AEC industry. However, it is not a ‘one size fits all’ solution when it comes to manufacturing wood or metal framing.
How to Create Revit Families With Parametric Formulas
Generative and parametric design are important components of modern computer-aided design (CAD). These design approaches enable architects, engineers, BIM professionals and others in the AEC industry to create buildings that are both functional and uniquely aesthetic.
Industry 4.0: The Smart Manufacturing Revolution
Industry 4.0 is the latest wave of innovation in manufacturing, where digital technologies enable smarter and more efficient production. It involves the integration of intelligent digital technologies into manufacturing and industrial processes.
Client Spotlight
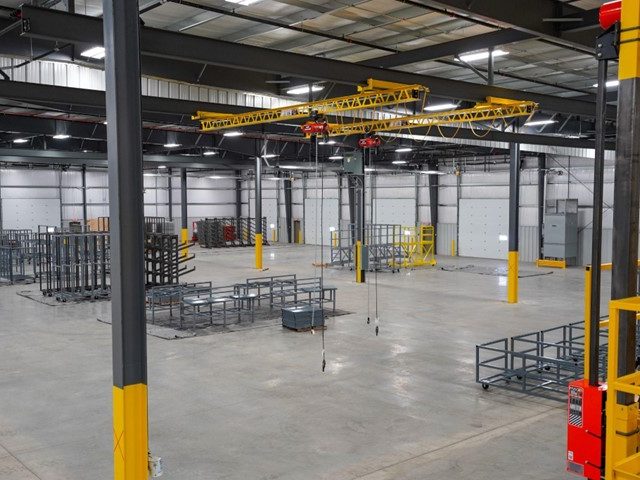
PWI Streamlines Fabrication With CMS for Inventor
A family owned business now run by second generation descendants, PWI specializes in maximizing the productive capability of manufacturing spaces.
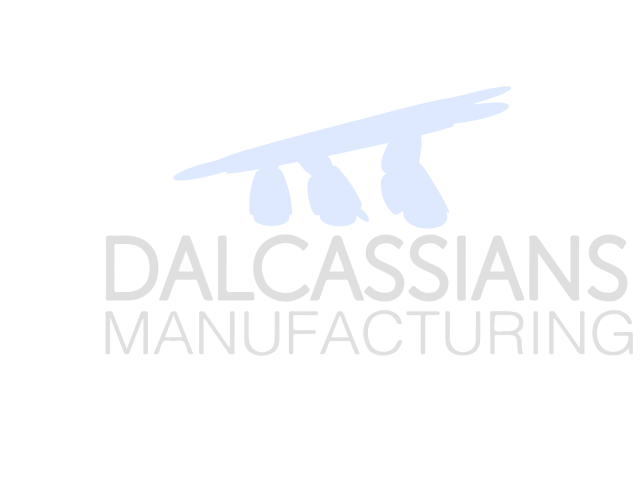
Client Spotlight: Dalcassians Manufacturing
What challenges does the offsite industry face on its road towards wider adoption, and how can offsite construction software help? Learn more here






