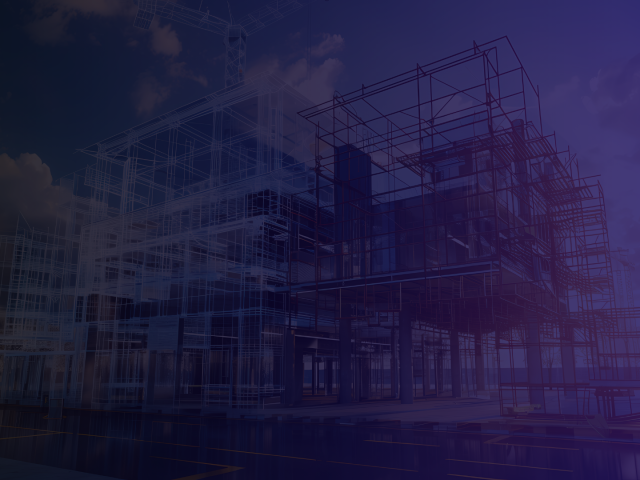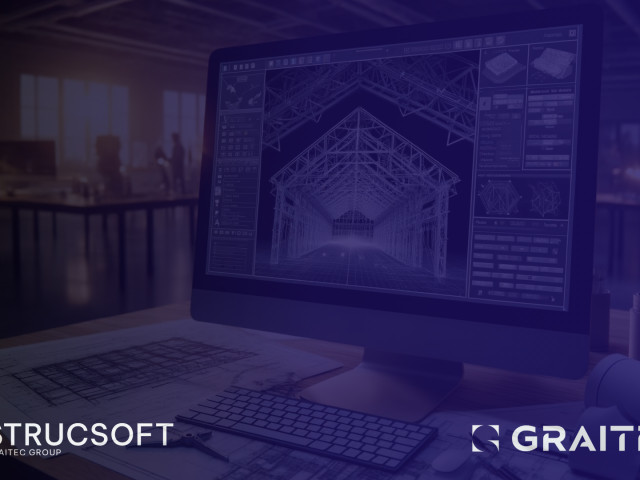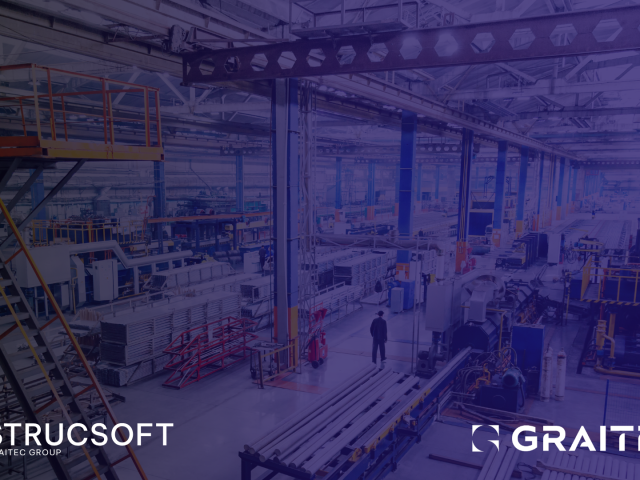BIM software combines multi-disciplinary data to create detailed digital representations of projects that can be managed in a shared platform for real-time collaboration. But how does this help someone working in construction management? By using BIM software, users unlock greater visibility, better decision-making, more sustainable options, and cost-savings on their AEC and manufacturing projects. Let’s dive in and find out some more!
What is BIM Software?
Building Information Modeling (BIM) is the driving force behind digital transformation in the architecture, engineering, and construction (AEC) industry. There are a number of different subsets of BIM, categorized into dimensions:
BIM dimensions
- 3D BIM refers to the monumental shift from 2D workflows. A collaborative environment where each team member coordinates on a federated model inside a shared environment, also known as a common data environment (CDE).
- 4D BIM refers to the dimension of “time” being added to the model. This allows teams to add information that is time specific to the model and individual components, for example lead times, construction schedules, installation dates etc., thereby improving logistics and construction planning.
- 5D BIM greatly impacts financial planning by adding the dimension of “cost” to the equation. This allows cost managers and estimators to get more involved in the BIM environment, while making it easier to generate budgets and financial representations of individual components, and the project as a whole.
- 6D BIM focuses on the building once it is completed, impacting a project’s post construction lifecycle. This can include facility management as well as building operations of the project, broadly describing its services and elements with geometry and property capabilities, and so on.
BIM objects (the pieces that make up a BIM model), are intelligent, have geometry, and store data. If any element is changed, BIM software will automatically update the model to reflect that change – allowing for a perfectly updated and coordinated model throughout the entire project’s lifecycle at all times. Additionally, all members of the project (including: structural engineers, architects, MEP engineers, project managers, contractors and more) can work in a collaborative environment on one shared model.
Five Ways BIM Software Benefits Construction Management:
Check out these reasons how BIM software has positively impacted construction management.
1. Greater Visibility
By being able to view residential and commercial buildings in full 3D context, architects and engineers are able to validate the design and functionality of each piece used for the project. This is especially true for more complex projects where absolute precision is essential to the building’s success. BIM software helps designers plan accordingly and identify areas of concern and edits to be made, long before breaking ground.
2. Improved Teamwork:
Since all of the project information is stored in a single place, a CDE, and is accessible to all of the disciplines, miscommunication is no longer an issue. Meaning that views, edits, history of changes are made visible to all working parties and therefore doesn’t create a barrier. Shared environment = less room for errors = swifter delivery and less rework.
3. BIM Reduces Construction Costs
If you remember from above, 5D level of BIM adds a “cost” dimension in the equation. By adding this dimension, users can have an automated cost evaluation of their projects in real-time. This means a higher level of accuracy for building costs, less wasted material, and fewer hours spent calculating required materials – a benefit that 2D CAD drawings are unable to provide. This allows for multiple ways to reduce construction costs, including benefits such as:
– Less billable hours for the client
– Buying materials at a lower market price
– Decreasing the number of human errors
– Picking more cost-effective material types
– Building offsite and prefabricating
– Tighter schedules for better efficiency
4. BIM software in Offsite Construction Management
Prefabricated and modular options are becoming the norm for building. By moving a large proportion of the work from an open setting with limited working hours into a controlled indoor facility with 24/7 production potential, BIM software combined with offsite construction offers various management benefits such as higher levels of detail, precision, stability, quality control and much more.
<<Learn why offsite construction is the future of the construction industry>>

5. Post Manufacturing Made Easier with BIM
As we’ve learned, BIM construction management software updates the model in real-time as changes are made during the construction phase so that exporting shop drawings, packing slips, bundle reports and more is a simple process assessible to facility managers, property managers, and other concerned parties. Maintenance, optimization, and general building operations are all made easier with BIM and there’s little to no need for manual updates in construction management.
Get started! From your supply chain to your equipment maintenance, everything is reliant on construction management software. Get in touch to learn more about ONYX our cloud production management software that be accessed anywhere, anytime as long as you have a web enabled device.
For more information on our products or design services, visit strucsoftsolutions.com, email us at info@strucSoftsolutions.com or call us at 514-538-6862

StrucSoft Solutions is the market leader in comprehensive Autodesk® Revit®-based BIM framing, with both off-the-shelf and custom solutions targeting the AEC and fabrication sectors. Our star solution MWF simplifies complex Revit® framing with its powerful range of tools for modeling, inter-trade clash detection, custom construction documentation and optional output to CNC machines.












