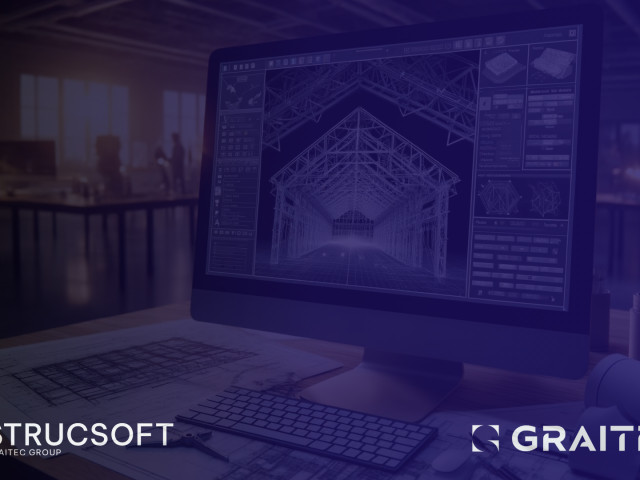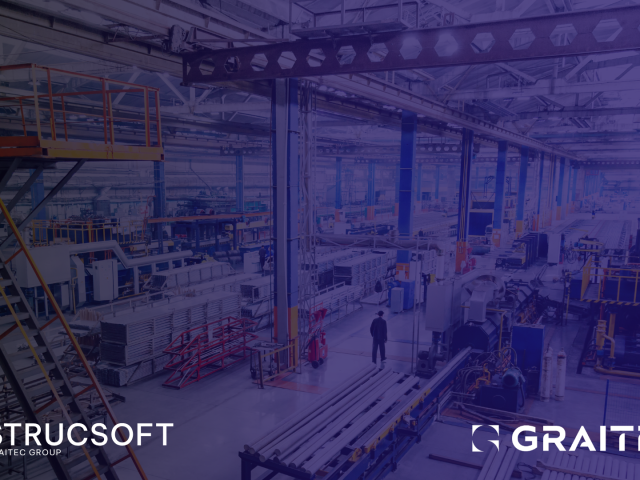As the leading renewable building material, wood framing is used predominantly in North America and Europe for constructing residential buildings. Wood framing software automates the assembly of dimensional lumber or engineered wood that is fastened together using nails in order to create walls, floors, and roof assemblies. Often chosen due to it being budget friendly and an “off-the-shelf” solution, wood studs can support a lot of weight and can be used to provide load-bearing wall structures.
Need more information? Check our the full article below
Wood framing explained
Wood frame construction is one of the oldest and most widely used types of construction in the world. This natural medium is bountiful, easy to work with, eco-friendly, and is very cost-effective.
Wood structures are built from standard lumber or timber, which make up the components needed including the studs, plates, joists, and rafters. Each piece can usually be carried by hand and are easily sized, cut and assembled on site according to construction documents, all while adhering to local building codes. Interior walls are easily sheathed with drywall, paneling, or other materials.
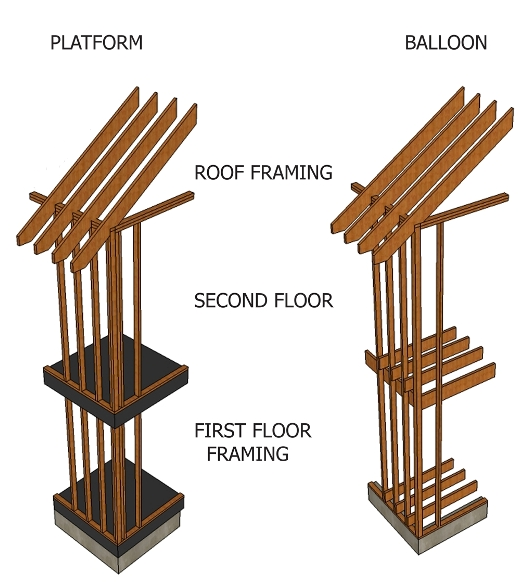
History
Since the early 1800s, two methods of wood framing have been used to build a structure: balloon framing and platform framing.
Balloon framing
utilizes studs that run the entire length from sill to rafters.
Platform framing (or braced) is today’s preferred method of constructing wood framed buildings. The name comes from each floor level being framed as a separate unit or platform.
Similar to balloon framing, platform framing is built upon a foundation. This method starts with a floor frame attached to a foundation. Walls are then raised and fastened onto the floor frame. Using this pattern, you can then raise the subsequent floors. Roof rafters, ceiling joists or trusses are then attached to the top story walls to form the roof.
The major advantages of platform framing over balloon framing are:
- The material size is easier to handle;
- Fire-stops occur at each floor;
- Floor frames serve as platforms from which to work on the next level.
The platform wood framing system uses shorter, lighter studs which makes it much easier to build walls on a flat surface and then then are angled to fit into the correct place. Since each floor is a separate platform, this makes it convenient for construction workers to move around the jobsite easily. These platforms also break the vertical spread of fire.
Ecological benefits

Wood requires less energy to produce. With that said, constructing with wood can help combat climate change, provided that an equal amount of new trees are planted in order to convert carbon dioxide into oxygen (photosynthesis). When sourced from sustainably managed forests it can be better than carbon neutral since carbon emissions are being balanced out. Not only that but, wood has the best thermal insulation properties compared to other mainstream construction materials.
Main benefits:
- Wood reduces greenhouse gas emissions;
- Energy efficient (wood has natural air pockets);
- Wastewater production and environment impact are lower;
- Emits lower VOCs (Volatile Organic Compounds);
- Can use reclaimed wood;
- Easily biodegradable and/or recyclable.
While the desire to not rely on the world’s forests for building is admirable, the advantages of wood as a building material still contend fiercely with other products on the market when considering their environmental impact and performance.
Learn what MWF Pro Wood can do for you below
A wood framing software for construction experts
MWF Pro Wood is a template-based and rule-driven wood framing software with an extension to Autodesk Revit that allows users to completely automate and streamline their wood framing. Adhering to the latest energy efficient and green building standards today in North America, Europe and Scandinavia, MWF Pro Wood allows users to build complex layered framing using the Multilayer Feature, export CNC files to various CNC machines and it allows users to link leading industry sizing machines.
Key features:
- Virtually infinite wall framing configurations are made possible.
- Create custom truss profiles or choose from our pre-existing templates.
- Automatically detect Revit®
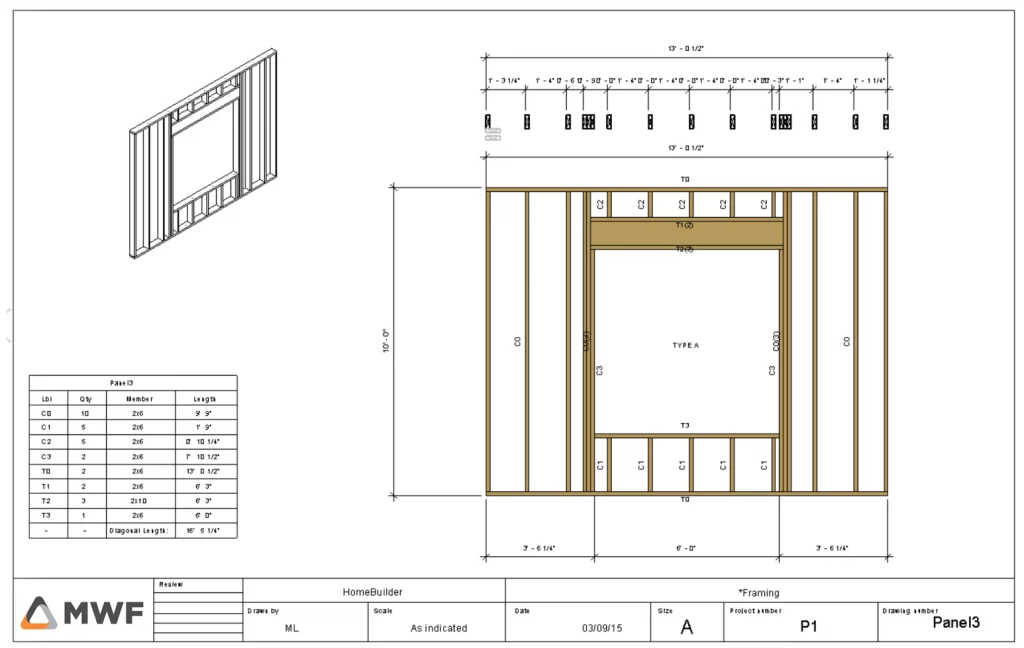 openings and manage clash detection with MEP and structural beams and columns
openings and manage clash detection with MEP and structural beams and columns- Use the MultiLayer wall feature which can accommodate multiple sheathing, furring and structural layers of walls.
- Size floor systems and beams using plugins for Forte by Weyerheuser and Sizer by Woodworks.
MultiLayer Feature
MWF Pro Wood’s MultiLayer wall feature allows the user to build complex layered framing quickly and easily. With virtually no limitation to the number of layers, orientation of members or type of material used, MWF Pro Wood complies with the latest energy efficient and green building methods in use today. Layers can contain sheathing, furring, clapboard, structural framing and more. Once your wall assembly is designed, a master template can be made and applied across the entire project, expediting complete framing creation and drafting.
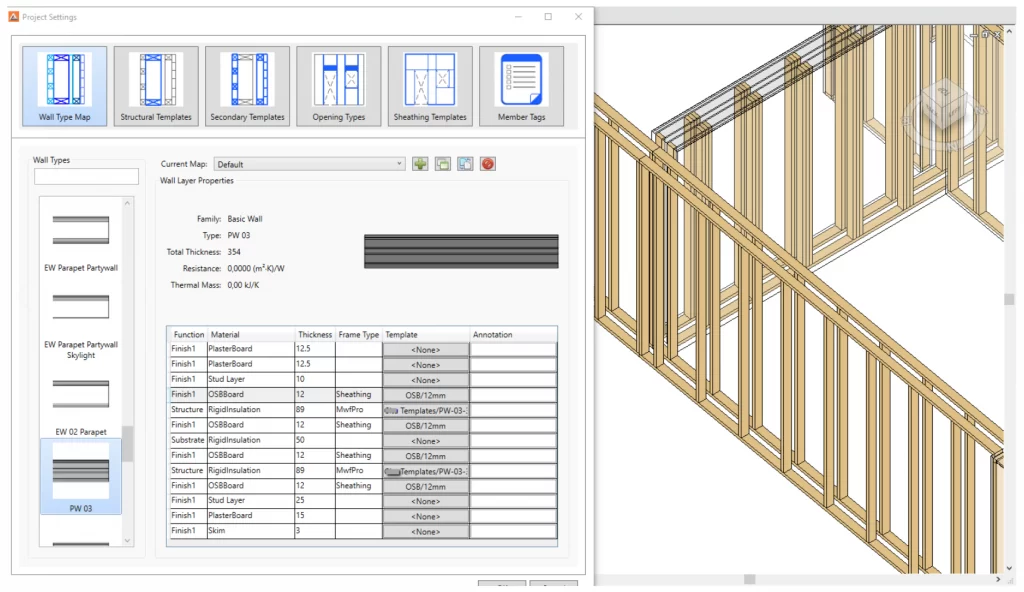
Optional CNC Output
With optional CNC output for MWF Pro Wood, users can turn Revit® into a powerful manufacturing tool. Lumber cut lists and geometry are automatically sent to a variety of CNC machine interfaces for simple and complex cuts including copes, rafter cuts and even electrical and mechanical passes. Assembly information can also be sent to Weinmann, Hundeggar and Randek machines for the ultimate Revit® to shop floor manufacturing automation according to your project specifications.
Integrations with BCCalc, Sizer and Forte
With MWF Pro Wood, users have the built-in capability of linking industry-leading material sizing engines including BCCalc®, WoodWorks® Sizer and Weyerhaeuser’s Forte®. Check and analyze complete floor systems or have MWF Pro Wood suggest the optimal member sizes based on Revit® loads, construction conditions, IBC and NBCC codes, and the user’s pre-defined joist selections.
For more details about MWF Pro Wood and all of it’s features, take a look at the video below:
For more information on our products or design services, visit strucsoftsolutions.com/products, email us at info@strucSoftsolutions.com or call us at 514-538-6862.


