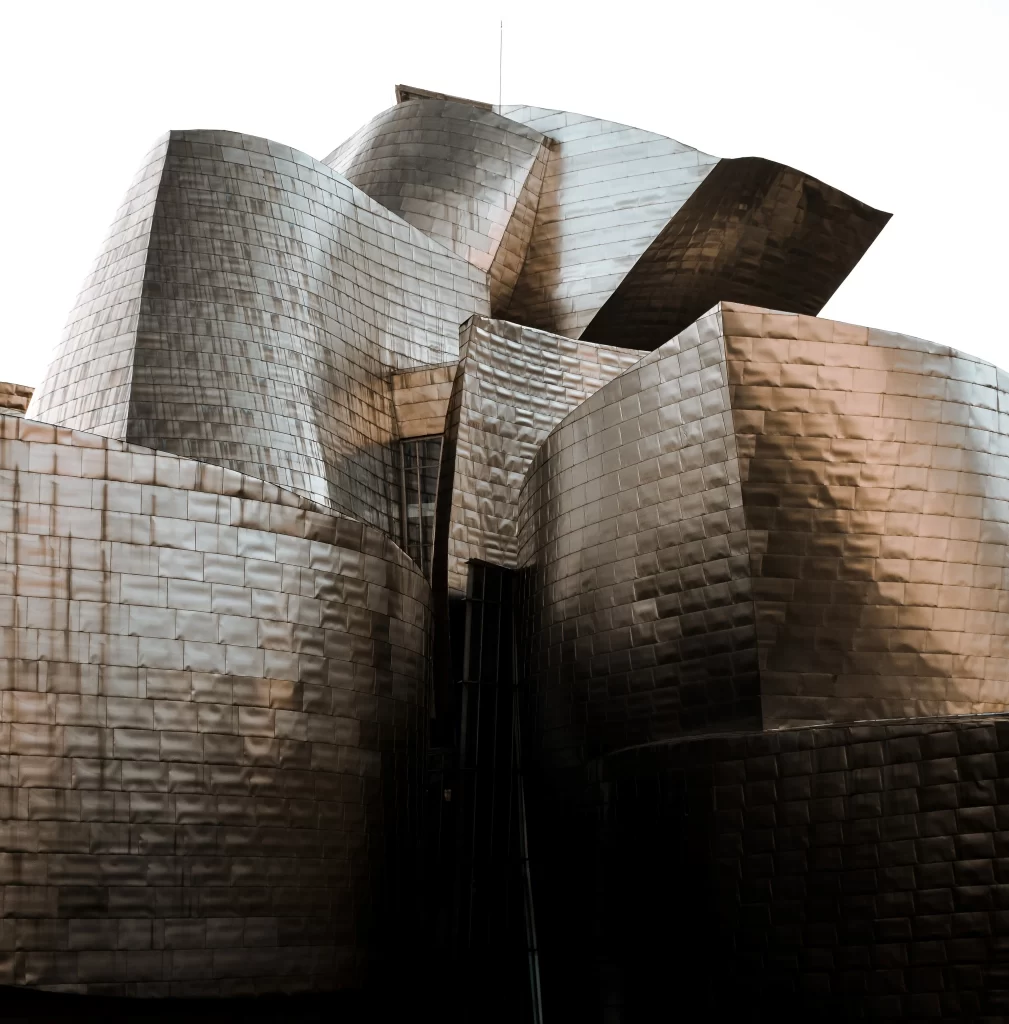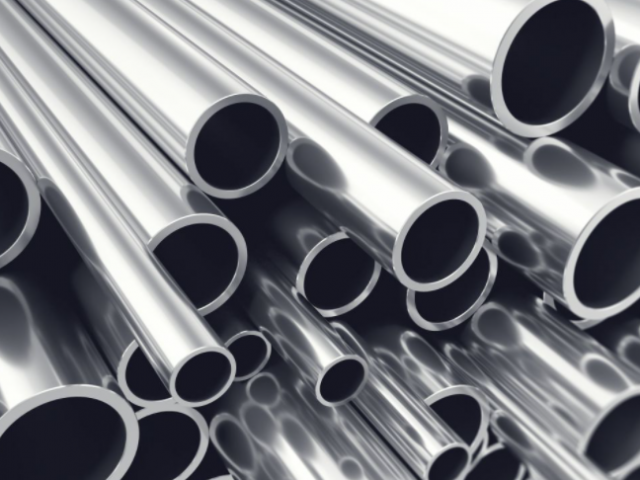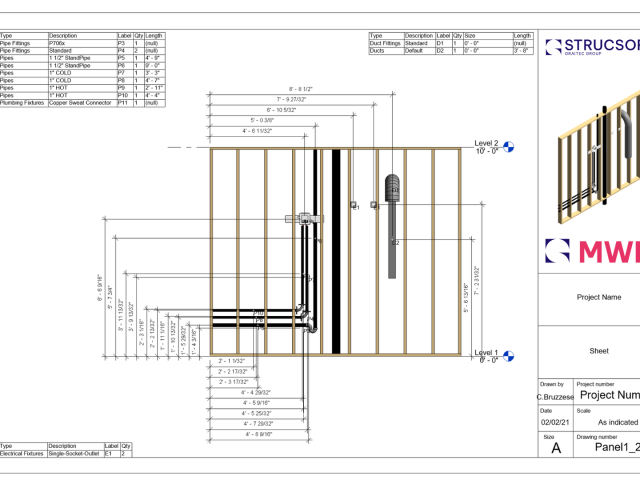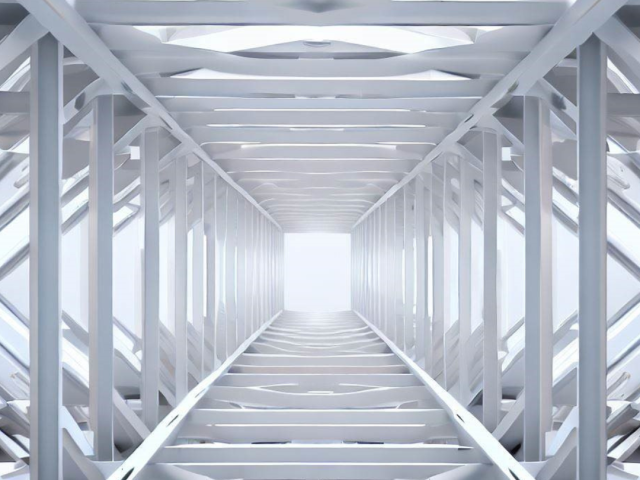Popular steel framing misconceptions and why they are not true
The Mythbusters was a popular show for years not just due to Jamie Hyneman’s moustache and beret, but because they took on scientific “myths” and tested them to see if they were true or not.
Unfortunately we don’t have Jamie Hyneman on our team, but that won’t stop us from doing our own myth-busting. In this article we’ll look at some popular misconceptions around building with light gauge steel, and why they may not be true.
Keep on reading as we debunk steel framing myths, and show you the benefits of building with this awesome construction material. While you’re at it, check out this blog post that covers five spectacular buildings made possible with the use of steel framing.
Myth 1 “Your Framing Will Rust”
Steel framing when left exposed to the elements may rust, however wood left to the elements can potentially rot. So the question becomes, “What makes gauge steel framing different?”
First of all, what is light gauge steel? Light gauge steel, or cold-formed steel (CFS), is a lighter grade of steel that is easier to handle. It is incredibly strong, handles lateral and vertical loads effectively and is renowned for its high tensile strength.
It is different from structural steel (or hot rolled steel), which is typically used for constructing large scale structures and high rises. To learn more about the differences between the two, read this blog post
What sets steel framing apart in construction is the additional coating of a protective zinc alloy compound. This compound adheres to the steel, keeps it from rusting and prevents corrosives from damaging it. This coating also waterproofs your building, and ultimately protects it from leaks. The coating ensures that your steel framing won’t rust, corrode, or get moldy.
Myth 2 “Light Gauge Steel Framing Is Noisy”
 Noises in properly constructed and insulated houses come from the expansion and contraction that takes place within structural members of the house due to thermally-induced movement.
Noises in properly constructed and insulated houses come from the expansion and contraction that takes place within structural members of the house due to thermally-induced movement.
Steel however expands and contracts at a much lower rate compared to wood. Steel framing won’t shrink, settle, rot or warp either. It thereby means a reduction in plaster or cornice cracking when steel is used.
Not only that but, there are fewer creaking and settling noises because light gauge steel won’t expand or contract as much as wood. You also won’t have the problems of swelling if moisture gets on the steel. For example, improperly treated wood that gets wet can warp and even begin to mold. The warping can cause problems with wall integrity or floor noises. The mold can cause serious health concerns to the owners.
This lack of expanding or contracting brings noise down and will help you if you live in a climate of extreme temperature changes. Those significant changes will affect a light gauge steel home less than a traditional brick home.
Myth 3 “Expect terrible Phone and Wi-Fi Reception”
Many people buy into this myth and for good reason. Steel in general can impede signal reception, however light gauge steel framing is quite different from a sheet of steel.
impede signal reception, however light gauge steel framing is quite different from a sheet of steel.
Electromagnetic waves go around steel beams just like they go around wood beams. The air and space between the beams allow signal waves to get through any house or building, whether the framing is steel or wood.
The same is true in office buildings. The space in between the beams is how the signal is conducted.
Myth 4 “Light Gauge Steel Framing Is Expensive”
 With so many advantages, you may naturally assume that construction costs with light gauge steel must be higher. This isn’t true, especially if you consider the total cost of a construction project.
With so many advantages, you may naturally assume that construction costs with light gauge steel must be higher. This isn’t true, especially if you consider the total cost of a construction project.
While there may be more up-front costs with steel framing, the savings start adding up later on. To understand this, let’s answer the question, “How are light gauge steel framing members manufactured?”
Light gauge steel has the capability of being manufactured with guaranteed precision in offsite facilities. This means the light gauge steel studs can be precut to the exact specifications inputted into your chosen roll former. This in turn means less waste on the job site.
You also have the advantage of requiring less crew members on site for assembly. The crew will have all the pieces cut-to-fit so they can work more efficiently and quickly. Labor costs can be significantly reduced which will save your total project costs overall.
Learn more about building with light gauge steel and the benefits of using framing software
Myth 5 “My house will get struck by lightning”
Many homebuilders worry about their steel framed house becoming a popular spot for lightning strikes to hang out at during a storm. While it might make sense, it is not factually correct. You will be safer cloistered inside a steel frame house if lightning does strike.
Steel after all is a great conductor of electricity and all steel frames are grounded properly according to building codes. In case of a lightning strike, the electric charge is safely absorbed back into the ground, protecting the house. Thanks Mother Earth!
Myth 6 “Steel Framed Houses Are All the Same”

Given how easy it is to work with cold formed steel, you can design the house of your dreams without worrying about the material getting in your way – although try resisting the temptation of building your own Guggenheim museum (pictured).
But on a more serious note, with the options and tools offered by building design software (including our very own MWF Advanced Metal), framing for large scale projects and indeed homes can be customized in an unlimited number of ways.
Adding things such as windows, doors, and rooms becomes a simple pre-project event defined by user specific requirements.
The benefits of light gauge steel framing can elevate your projects and increase your bottom line. Learn more about our industry leading wood software and light gauge steel framing software MWF. Contact us to download your free trial
For more information on our products or design services, visit strucsoftsolutions.com or email us at info@strucsoftsolutions.com.
Try MWF Revit® Framing Software
Automate your design and fabrication workflows with the industry's most comprehensive Revit® framing software.

StrucSoft Solutions | Graitec Group is the market leader in comprehensive Autodesk® Revit®-based BIM framing, with both off-the-shelf and custom solutions targeting the AEC and fabrication sectors. Our star solution MWF simplifies complex Revit® framing with its powerful range of tools for modeling, inter-trade clash detection, custom construction documentation and optional output to CNC machines.










