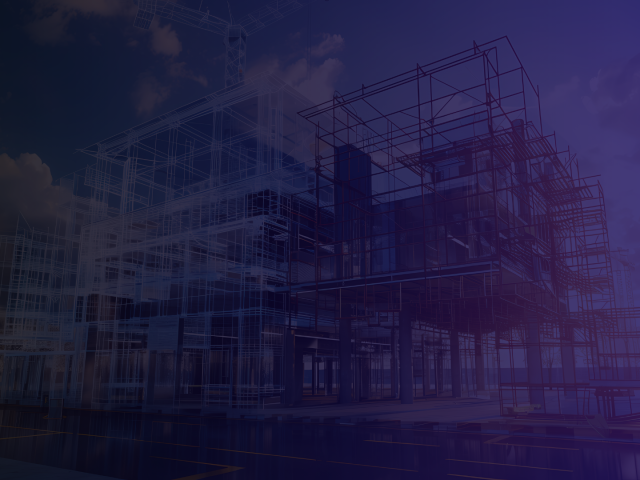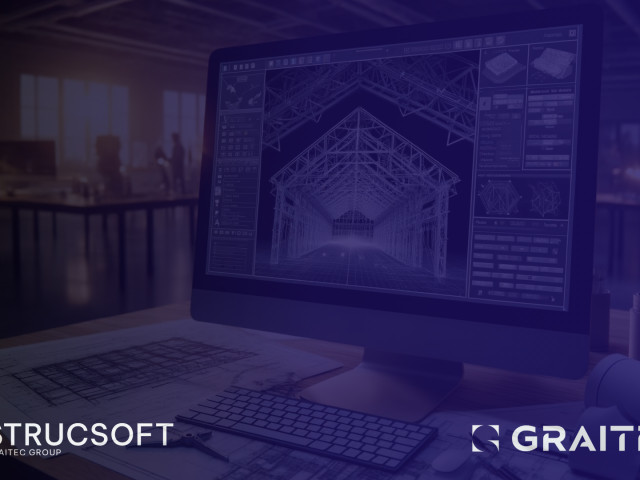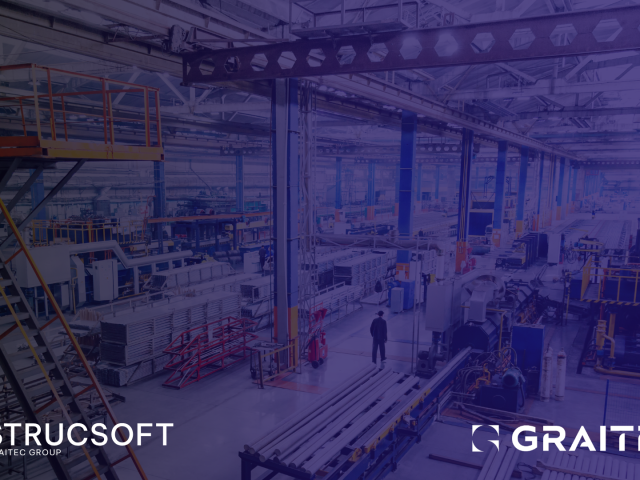Faster and more cost-effective than traditional building methods, modular or prefab has a bright future ahead in the construction arena, with real estate developers in a perfect position to lead the charge.
Has your company made the switch yet? Find out why you should!
What is Modular Construction?
Modular construction refers to a type of building method where components (such as panels, beams and columns) are built offsite in a controlled factory setting, built into pods or modules and then transported to the jobsite for easy assembly.
In more detail, according to the Modular Building Institute (MBI):
“Modular construction is a process in which a building is constructed off-site, under controlled plant conditions, using the same materials and designing to the same codes and standards as conventionally built facilities – but in about half the time. Buildings are produced in “modules” that when put together on site, reflect the identical design intent and specifications of the most sophisticated site-built facility – without compromise.”
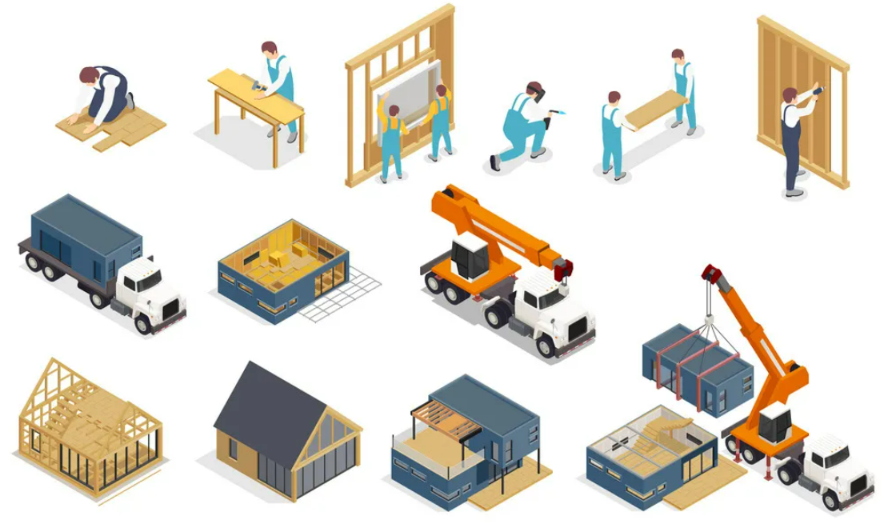
Allowing developers to build up to 50% faster than ever before – modular construction is a no brainer. Why, you may ask?
- Modular construction is greener and more sustainable.
Since modular construction is essentially modules being repeated over and over, builders have more flexibility and reuse of components. Additionally, prefab construction is notorious for less material waste because panels are produced with precision lead CNC machines and prefabricated construction reduces a building’s carbon footprint by using modules. Meaning that, modules make better use of materials, are more cost-effective, and do not create as much wastage compared to traditional construction. - Prefabricated panels are ‘smarter’
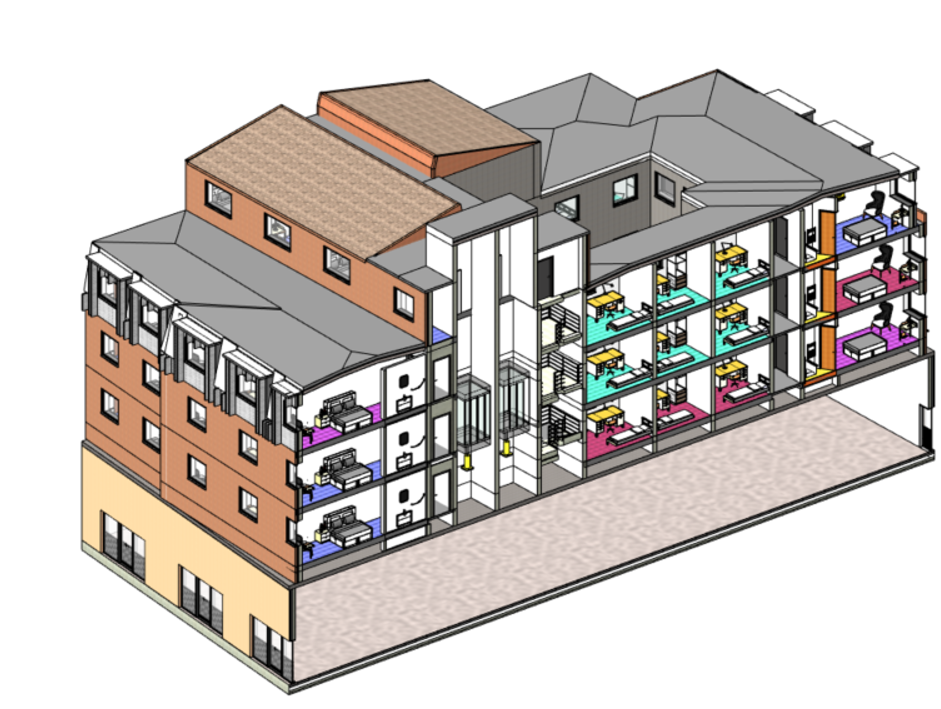
Prefabricated panels are built using building information modeling (BIM) software which means that panels are better engineered and there are limitless design opportunities. Often known as a “boring” style of build, modular construction has come a long way in the last few years. Designs can be completely tailored to the client’s needs and offers a wide range of designs to pick from.
Check out this video from our CNC partners Howick assembling a bathroom pod:
Modular, prefab, offsite - what's the difference? Learn more about it in this blog post:
How can Developers Take Advantage of Modular Construction?
Essentially, shorter build timelines inherent with modular construction helps to mitigate risk, since the developers’ time and money is not tied up in empty lots for that long (as seen with traditional methods). “Furthermore, developers have what modular suppliers need: a forward-looking pipeline and control of the product to put through it” according to the McKinsey & Company.
With that said, making products that are repeatable for efficient factory production is critical. For example, developers can repeat rooms (like bathrooms or even condos and hospital rooms) to reduce the need for factory alterations (i.e. rejigging CNC controllers to accommodate different types of profiles). In order to benefit from modular construction, developers need to stray away from operating on a project-by-project basis and begin to create a pipeline of repeatable projects. Establishing a design that can be reused means less time in the design phase and therefore more output. Not to mention faster turnaround for less of a cost.
Developers will face many challenges, that is true, but for those willing to take the risk the potential reward is undeniable.
How Can Revit Framing Software Help?
StrucSoft’s flagship solution, MWF, has built-in modular construction capabilities. Using MWF, users can model, coordinate, engineer and manufacture wood and light gauge steel panels easily. From there users can upload their framed Revit® project to our cloud production management software, ONYX, for easy sequencing, scheduling, stacking, editing and CNC output from any web enabled device in the world.
Learn how to use the Modular Tool in MWF here:
Get Your Free Trial of MWF
Automate design and fabrication with the industry's most comprehensive Revit® framing software.
For more information on our products or design services, visit strucsoftsolutions.com, email us at info@strucSoftsolutions.com or call us at 514-538-6862
