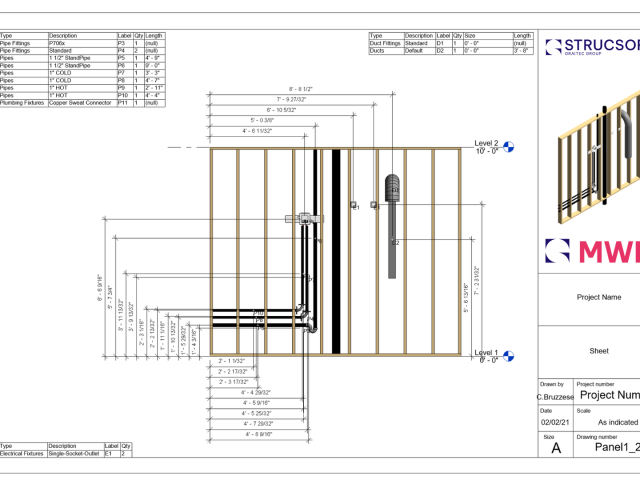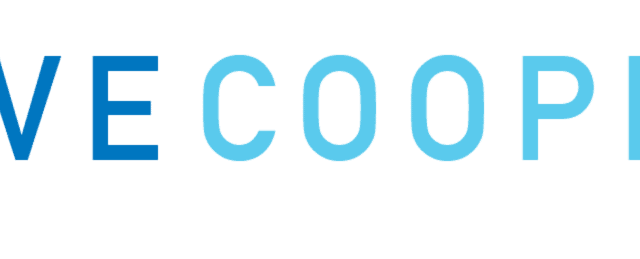It’s no secret: construction is one of the most hazardous industries. Intensive research showed that almost 60,000 people fall into the claws of death each year due to incidents on the field.
That’s where leading building design software like BIM can step in to make your day safer. But what does this mean? How can we use BIM to mitigate construction risks? Keep on reading!
What is BIM?
Traditional building design software was largely reliant upon two-dimensional technical drawings. BIM however extends beyond 2D and covers spatial relationships by identifying how objects are located in space in relation to another object. Essentially BIM enables a virtual information model to be handed from the design team, to the contractor and subcontractors, and then on to the owner, all while each professional is able to add discipline-specific data to the single shared model during the entire life cycle of the project.
How Does BIM Software Bring Safety to the Jobsite?
A thorough understanding of BIM software will help users in a myriad of ways to carefully and efficiently evaluate the job site prior to construction, during construction and post construction. Here’s how:
- Prior Evaluation of Site
BIM software provides workers with a solid visual understanding of a site and the working conditions before the construction even begins. Used to identify pain points such as traffic buildups, potential hazards, scheduling issues, assembly evaluation and more, new and veteran employees are able to understand the construction processes faster, all while eliminating problems and providing a safer work environment for all.
BIM Building Design Software Collaboration - Better Collaboration
BIM ensures all members (including stakeholders) of the project from the design team to the manufacturers a common data environment to consult on the most up-to-date model with the most up-to-date documents hosted in one central location. Proper collaboration from the start of a project ultimately saves time and the need to dip into contingency funds in case of potential site problems. - Eliminating Possible Injury
By determining days for specific tasks all stakeholders involved can plan the site accordingly. Using the reporting tools available within BIM software, users can print all custom construction documentation (i.e. BOMs, cut lists, shop drawings) specific to the project. By doing this, your site will much more secure and clear of all extra materials and only contain the essentials for assembly. Thorough planning = fewer site accidents. - Using BIM for Prefabrication
Since the majority of the building is created and assembled in an offsite factory, higher health safety measures can be implemented and building indoors is far less subject to the risks. Prefabrication not only minimizes dangerous tasks for employees but it also eliminates some of the larger, more dangerous equipment and materials since they no longer need to be operating onsite. It also makes it easier to standardize operations and therefore reduce the amount of errors often present onsite. Not only that but employees will receive regular pay due to the steady influx of work – ultimately making the construction industry no longer seasonal or reliant on weather conditions. << Click to learn more about the benefits of prefabrication >> - Inspection and Maintenance
Yep, you need BIM even after completing your project. Why? You ask. That’s because after you’ve constructed your building, safety still remains. By utilizing BIM-based software, users are able to collect all relevant information to create 4D guides or mockups to develop safer and more comfortable work spaces around clashes such as ducts, pipes, conduits, and much more. This ensures that most risks are alleviated for anyone who works on the building post initial construction.
BIM technology is the perfect way to ensure extra safety and minimum setbacks. After all, building information modeling makes construction safer for not only construction workers, but also developers, the environment and for longevity of the building as a whole.
Reach out to learn more about how StrucSoft’s BIM-based flagship solution, MWF, will help you create a safer work environment for you and your employees.
For more information on our products or design services, visit strucsoftsolutions.com, email us at info@strucSoftsolutions.com or call us at 514-538-6862.










