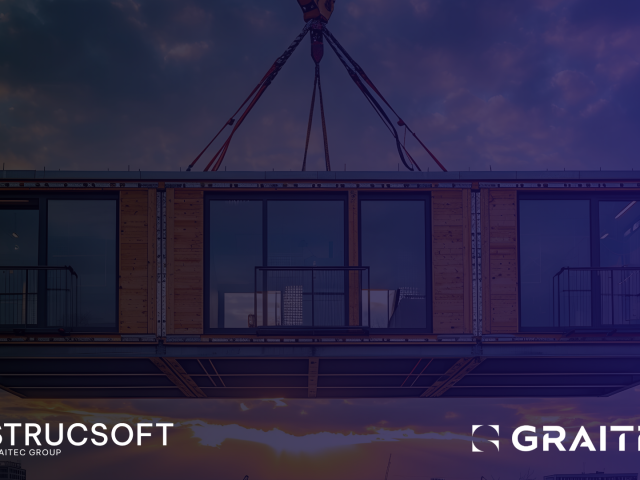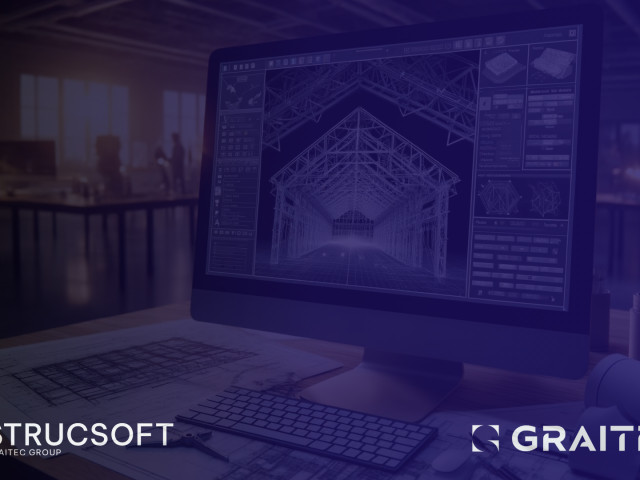StrucSoft Solutions | Graitec Group launches new product FrameLab
MONTREAL, January 10th 2022 – StrucSoft Solutions | Graitec group, creators of MWF (or Metal Wood Framer) a Revit®-based BIM framing solution that allows users to automate Revit walls, floors, ceilings, and trusses for light gauge steel and wood, has released their newest product FrameLab.
StrucSoft Solutions is a Canadian-based software developer, dedicated to the prefab manufacturing and offsite construction sectors within the AEC industry. The company develops a suite of light gauge steel and wood framing software to model, coordinate, engineer, and manufacture directly within the Autodesk Revit® environment. StrucSoft announced today the newest launch in their suite of solutions, FrameLab.
FrameLab allows users to create, coordinate and track critical framing areas in order to avoid clashes and rework in the future – helping teams save time, costs and avoid costly rework.
In collaboration with PCL Construction, StrucSoft identified critical framing issues around openings as a challenge in the current market.
Daron Denton, PCL Construction’s Manager, North America, Virtual Construction Solutions/ R&D explains:
![]() “What we are trying to solve here is the challenge of critical framing around openings. [FrameLab] allows for easy selection of openings in several ways to create the critical framing and then also to know if it is related to current model objects or linked model objects. If a link gets updated and those openings change, how can we understand that that opening changed and that there is now a possible conflict? Whether it is the size of the opening or the location of the opening. How can we understand how that impacted the critical framing? This is what StrucSoft is trying to solve with this app.”
“What we are trying to solve here is the challenge of critical framing around openings. [FrameLab] allows for easy selection of openings in several ways to create the critical framing and then also to know if it is related to current model objects or linked model objects. If a link gets updated and those openings change, how can we understand that that opening changed and that there is now a possible conflict? Whether it is the size of the opening or the location of the opening. How can we understand how that impacted the critical framing? This is what StrucSoft is trying to solve with this app.”
Aimed at helping the AEC and fabrications sectors, FrameLab will quickly and efficiently generate critical framing which can later be used for clash detection in external applications including Navisworks. FrameLab helps to mitigate risk, save time and money for the user by enabling teams to identify clashes around openings and framing around them, during early project phases. Reports can be tracked, identified and saved to a local drive and/or added to Autodesk Docs.
FrameLab key features:
• Work directly within the Revit environment, frame entire levels in seconds
•Ability to create critical framing on architectural walls.
• Place no fly zones early in the framing process.
• Place tolerances around mechanical equipment.
• Ability to compare previous openings/no fly zones and identify changes.
• Ability to display, track and save report changes.
• Reports are exportable to .CSV, .PDF, .zip, and have copy clipboard capabilities.
• Supports Cloud Collaboration on Autodesk Docs.
Register for our FrameLab webinar, Thursday January 13th at 2PM EST
Get in touch today to learn more about FrameLab by emailing us at info@strucsoftsolutions.com.
About StrucSoft Solutions | Graitec Group
Established in 1994, StrucSoft Solutions | Graitec Group develops software and provides services to the manufacturing and AEC industries. Headquartered in Montreal, Canada with an office in Liverpool, England, StrucSoft leverages BIM technology to digitize and automate the creation and flow of manufacturing data from the design model to the shop floor. StrucSoft Solutions’ flagship product, MWF is built upon the Autodesk Revit® platform, automating the creation of both light gauge steel and wood panels, completing the link from design to manufacturing.
For more information, please visit https://StrucSoftsolutions.com/
Email: info@strucsoftsolutions.com
Tel.: 514-538-6862










