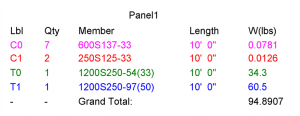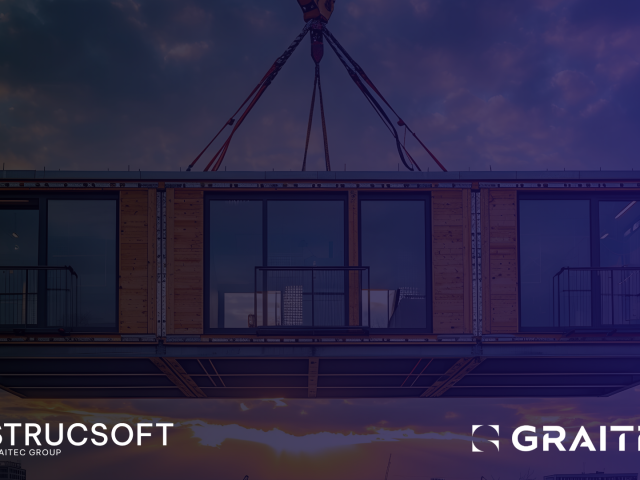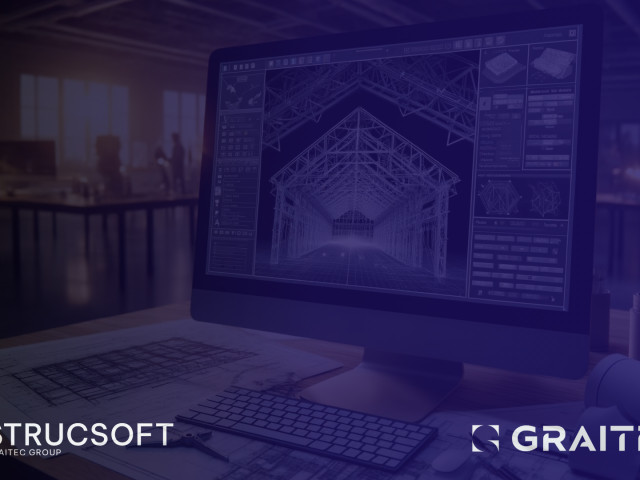Major new features include new holdowns, marker types, colour schemes and BOM improvements. Full release notes are available under the downloads area (version details & change logs).
MWF Pro Wall
- New Wood Horizontally Aligned Marker frames horizontally aligned windows / openings with a Header across the head height. There is the ability to save Member types and Quantity for Marker Ruleset. To apply using the Open Condition map use Horizontally aligned or the ruleset in the MWF Opening Mapping (Horizontally aligned). Can use the marker on single or multiple openings at once.
- Added ability to place holdowns on a Panel. New commands found under the “Holdowns” sub menu. Note that your Structural Columns need to be updated to include a valid “Section Shapes”. Supported shapes include C-channel Parallel Flange, C Profile with Lips, I-shape Parallel Flange, I-shape Wide Flange, & Rectangular HSS.
- New Material Scheme type to allow coloring members by gauge or thickness ranges. You can find it in “Settings: Project Material Scheme”.
- Drawings – New option in “Bill of Materials” view – Color coded rows by the material scheme.
- Added an option to disable clashing between member description / types. You can find it in the “Settings: Member Priorities” command.
- Updated the Section Shape of all beam and column families.
- Implemented family auto-updating to prevent Revit update messages popping up. They should only appear the first time after a new installation.
MWF Pro Floor
- Floor trusses added, using the same design engine as the new MWF Pro Truss module. Must be used in conjunction with MWF Pro Truss.
MWF Pro Truss
- New Pro Truss module for cold-formed steel framing. For more information, please click here.











