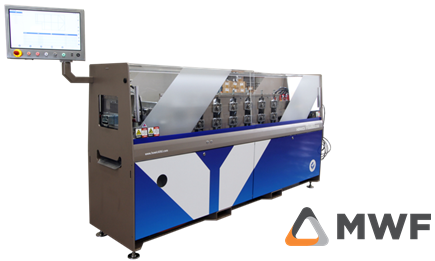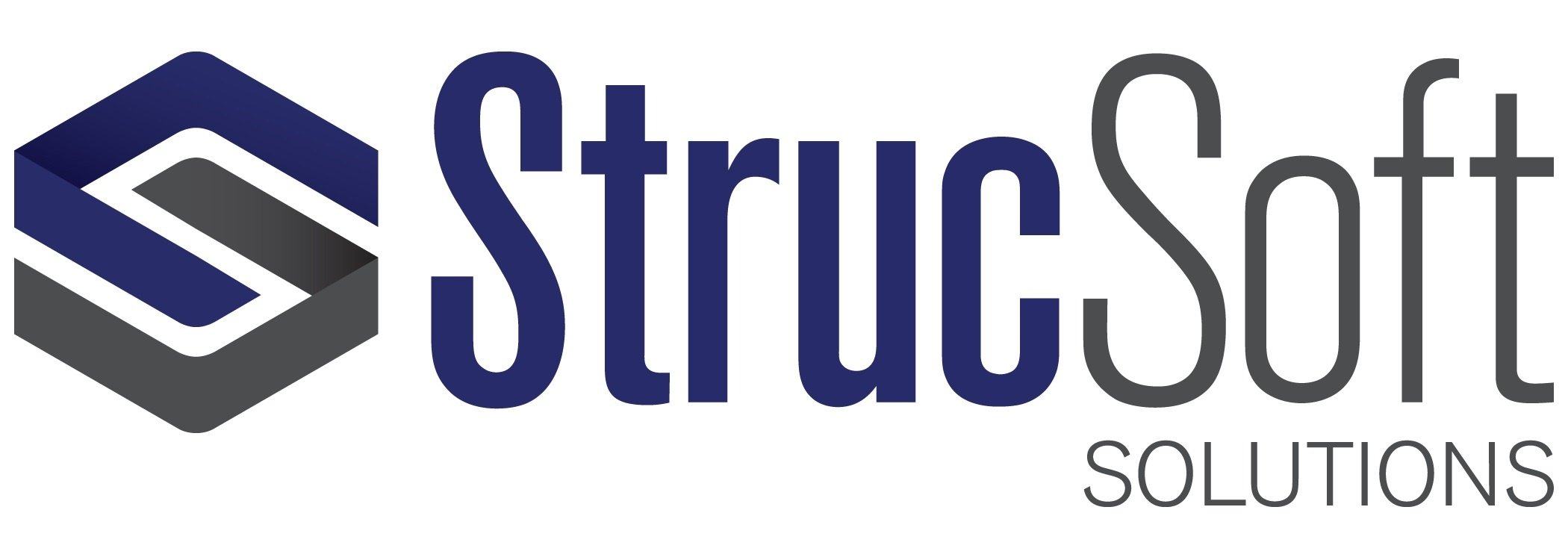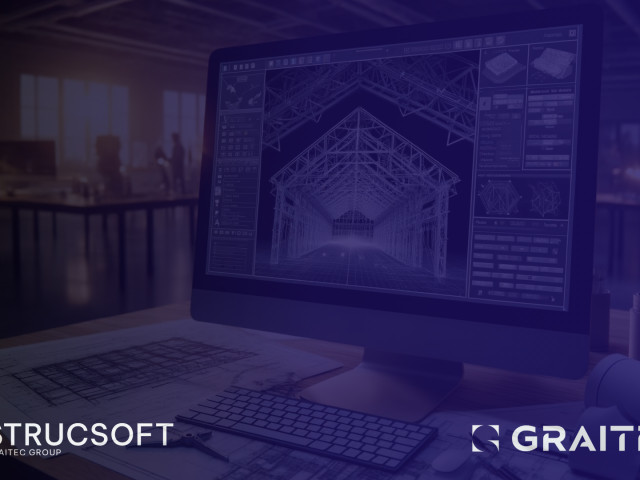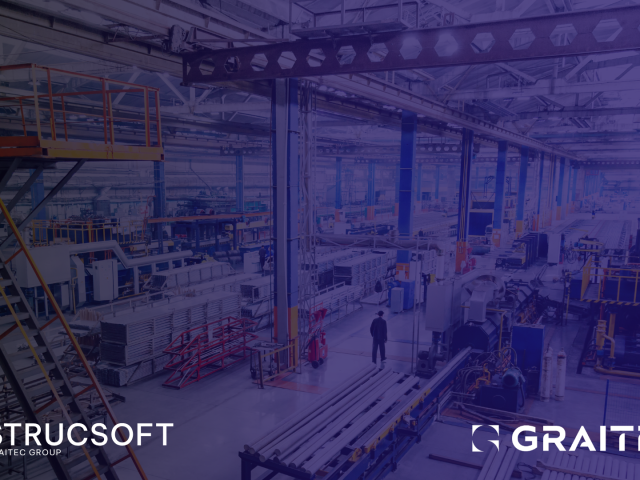Industry Education Day at the Autodesk BUILD Space with Strucsoft and Howick Ltd.
The Autodesk BUILD (Building, Innovation, Learning and Design) Space facility is a world renowned, active workshop for research and development of fabrication, construction and design methods. On June 7th, StrucSoft Solutions was joined by partners Howick Ltd., KHS&S, and Central Ceilings for an Industry Education Event – Framing Automation – hosted by Howick at the BUILD Space.
The day consisted of a variety of presentations followed by a panel discussion and tour of the BUILD Space facilities as we explored emerging trends in automated offsite technologies, within the context of Howick roll formers.

Howick started us off with a presentation on machine talk and automation within the industry. KHS&S took us through their process and how they have been utilizing their Howick rollformer. BUILD Space Contractor Central Ceilings was next to speak followed by our presentation on design-to-fabrication workflows with a short demo on MWF.
With offsite construction methods being used more frequently, the various benefits such as reduced waste, control over cost and more consistent level of predictability and quality out way traditional onsite methods.
With that said, MWF or Metal Wood Framer – our star solution is a wood and steel framing Revit add-on allowing users to export wall, floor and truss framing data, including smaller components such as wood or metal studs directly into a format which is readable by Howick roll forming machines. Knock-outs, hole cuts, dimples and more operations are supported when using MWF in conjunction with our Howick CNC Modules – giving users a complete automated solution.
To learn more on MWF, our new Howick operations viewer and offsite construction trends, watch our presentation at BUILD Space: StrucSoft Solutions Presentation: Design to Fabrication Workflows.
To see MWF in action, pulling production-level framing data from the Revit® model to the Howick FRAMA 3200 roll forming framing machine in the BUILD Space, click here.
To watch our latest MWF Masterclass: CNC Output Workflow click here.
For more information, please visit: StrucSoftSolutions.com or contact info@strucsoftsolutions.com














