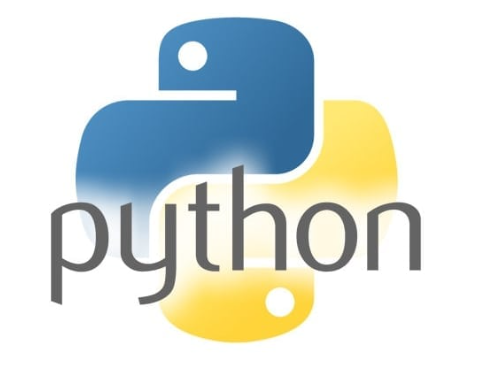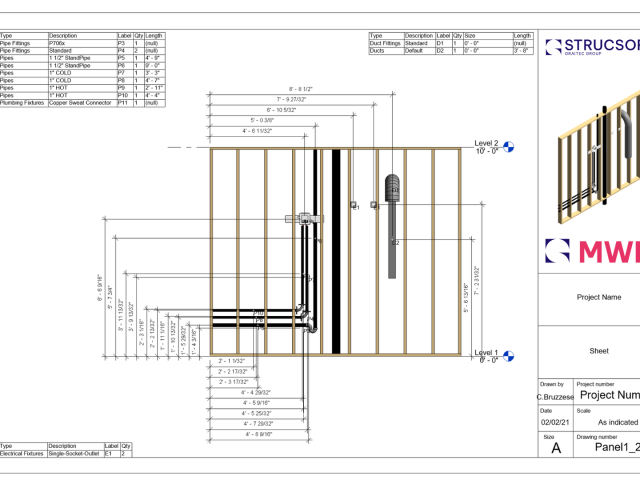We love Revit. But let’s face it, even with all the great Revit add-ons and tools we have available at our fingertips, it may never be enough for us. There may be another solution – making your own! Read more to learn how we created two Python scripts for MWF – our flagship wood and steel framing software.
Where do I start?
We have two options here:
Train ourselves as software developers and use regular tools.
(We know… this option can be overwhelming. Let’s take a look at number two.)
Utilize free tools with some basic knowledge of programming language . This approach is for Revit users who are not software developers, but primarily for daily users and BIM managers.
What tools can we use?:
 Python:
Python:
Python is a great language for the beginner-level programmers and is able to support applications from simple text processing to internet browsers to games. Easy to learn and use, most will agree that Python is a popular coding language.
Additionally, you will need some level of Revit API (Application Processing Interface) understanding. Revit SDK (Software Development Kit) is a good place to start.
RevitPythonShell:
The RevitPythonShell adds an IronPython interpreter to Autodesk Revit. This means that you can just create your code or paste your code into the interpreter and run your script. You will be able to see if your code is working correctly or not immediately.
<< Link to download RevitPythonShell >>
pyRevit:
pyRevit is an excellent tool with lots of custom settings. All the tools created with Python that means you can just open the Python file (.py extension) and see how it is working.
You can use pyRevit at the last stage to create tabs and buttons for your custom made application.
<< Link to download pyRevit >>
Free Samples for MWF:
MWF (or Metal Wood Framer) is capable of framing virtually any project from single family homes to large scale multi-family structures – allowing for the creation of custom framing to define all aspects of wall, floor and roof framing in an automated fashion. Users can then export cut lists, shop drawings and output to your light gauge steel roll formers and/or automated wood saws.
Below are two samples that have been created for MWF – please feel free to download these Python scripts and test it for yourself!
MWF Select All Panel Members:
MWF Select All Panel Members is a custom made tool for Revit/MWF. Simply, it selects all the panel members of a panel. The tool works for wall panels, floor panels and roof trusses. You can download the script using this link.
MWF Create Schedule:
MWF Create Schedule is a custom made tool for Revit/MWF. It creates schedules (BOM) for selected panels. The tool works for wall panels, floor panels and roof trusses. You can download the script using this link.
For more information on our products or design services, visit strucsoftsolutions.com or email us at info@strucsoftsolutions.com.
 StrucSoft Solutions is the market leader in comprehensive Autodesk® Revit® based wood and steel framing, with both off-the-shelf and custom solutions targeting the AEC and fabrication sectors. Our star solution MWF simplifies complex Revit® framing with its powerful range of tools for modeling, inter-trade clash detection, custom construction documentation and optional output to CNC machines.
StrucSoft Solutions is the market leader in comprehensive Autodesk® Revit® based wood and steel framing, with both off-the-shelf and custom solutions targeting the AEC and fabrication sectors. Our star solution MWF simplifies complex Revit® framing with its powerful range of tools for modeling, inter-trade clash detection, custom construction documentation and optional output to CNC machines.









