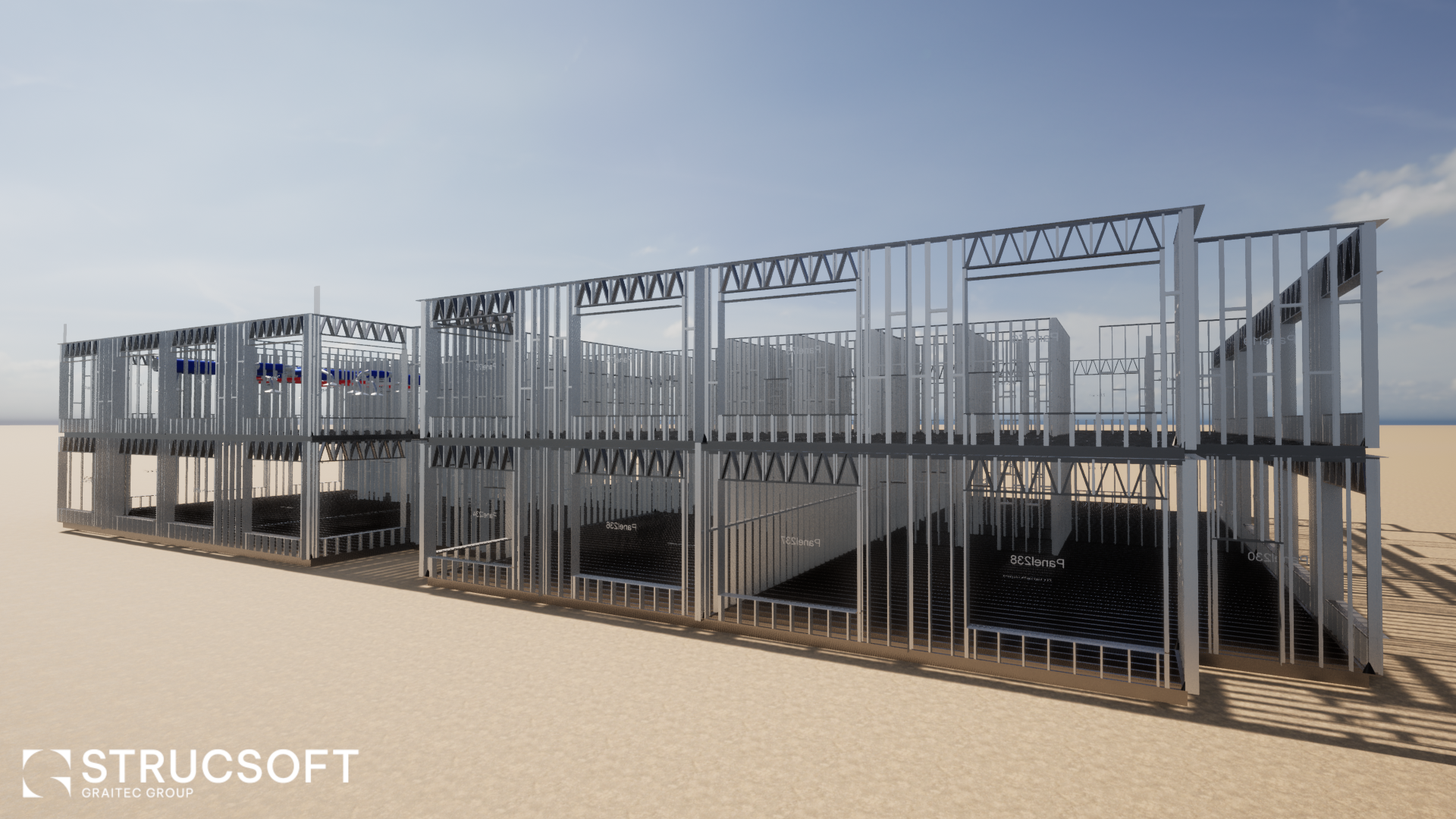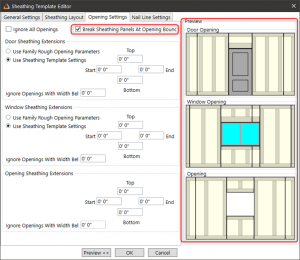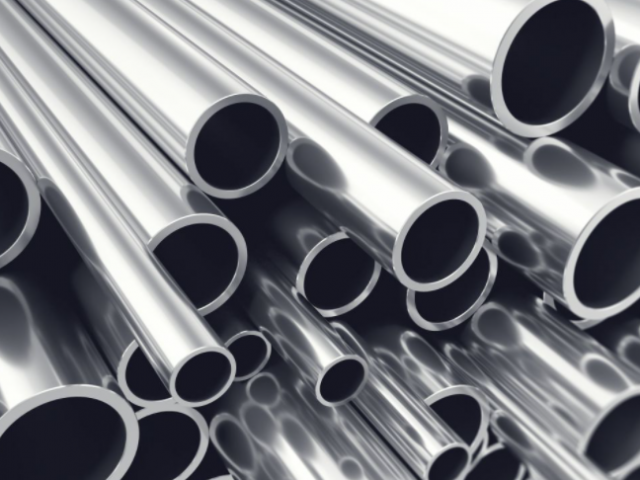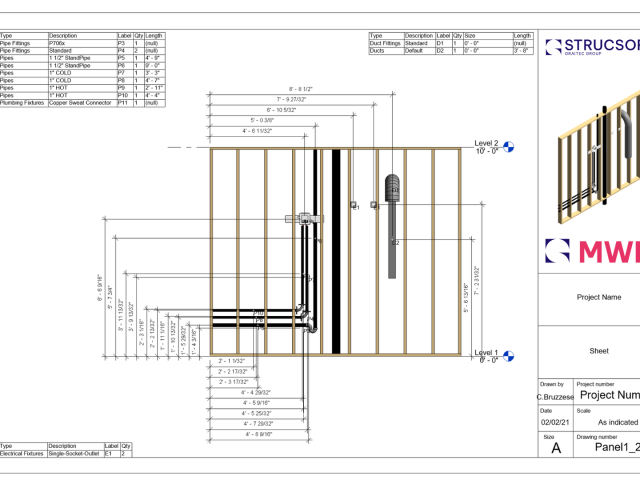An essential step towards completing the framing of a residential or commercial project, sheathing has been around in one form or another for centuries.
Homeowners in the 1800s would apply paper on the outer surface of their wooden walls to prevent air from seeping through the cracks, and to help the wood dry faster when exposed to moisture.
The rosin paper from centuries ago has today morphed into sophisticated thermoset plastics and fiberglass, but its essential purpose remains the same—to grant additional stability and insulation to the building’s exteriors and interiors.
Let’s take a closer look at what sheathing is, and why it used in the context of the modern built environment.
Why is sheathing used?
One of the primary functions of steel and wood framing, is to resist lateral and vertical loads faced by the structure over its lifetime.
For example, lateral loads such as storm winds or seismic activity can force a building to sway or even collapse if it’s not adequately reinforced.
Usually, the taller a building, the more structural engineers will need take wind and seismic forces into consideration—think of skyscraper, which can face wind speeds of more than 100 mp/h even on a normal day.
As a counterbalance, mass dampers are placed at the very top of the building to prevent it from swinging back and forth.

Back to our subject, wood or steel framing cannot resist lateral and horizontal loads all by itself, and if you look at a frame you will understand why—there is plenty of ‘empty space’ in between the framing members that could use some reinforcement to better help the structure stay put.

Sheathing fortifies the frame by adding structural rigidity to the exterior while insulating the interiors of a building from fire, moisture, sounds and temperature fluctuations
National building codes prescribe different types of sheathing and installation methods based on various factors including the climate zone you are located in, the building type, and its height.
Sheathing is commonly added to floors, ceilings and exterior walls.
There are 2 types of sheathing, one adding structural strength to the framing-known as Structural Sheathing, and Non-Structural Sheathing, used for insulation. Certain manufacturers produce hybrid sheathing panels which can fulfill both purposes.
Some of the most common sheathing materials include plywood, OSB (oriented strand board), gypsum board, glass mat, cement, foam and plastic.
What is Structural Sheathing
An important purpose fulfilled by structural sheathing is to add stability to the walls, floors and roofs of a building.
For instance, the individual studs nailed to a wood framed wall panel can slightly buckle sideways and result in a misaligned and unstable wall. Sheathing helps straighten and properly align these studs. Metal framed studs, while not prone to bowing or warping, require sheathing to brace the walls for added stability and insulation.
Structural sheathing functions as a base on top of which exterior siding or cladding can be added, such as vinyl, aluminum, masonry or stucco.
What is Non-structural sheathing
This type of sheathing is used for insulating the interiors from external forces such as wind, moisture, and sound as earlier mentioned.
For residential and commercial projects alike, insulation sheathing is used to lower energy costs in colder climates, by preventing heat from escaping the structure due to thermal bridging (for example through metal studs), and preventing the cold from seeping in.
Steel framed buildings in colder climates require more rigid insulation, as steel is a naturally better conductor of heat than wood. For wood framed homes located in damp climates, insulation helps prevent moisture damage and helps the building dry quicker.
Builders typically choose plastic foam insulation such as polyisocyanurate, EPS (expanded polystyrene) and XPS (extruded polystyrene).
The performance of insulation sheathing is measured by its R-value. Simply put, the thicker a panel, the greater its R-value and therefore insulation performance. For context, the R-value of an inch thick plywood panel is 1.25, while the R value of an inch thick poly-iso panel would be close to 6.
Sheathing in MWF

Metal Wood Framer, or MWF equips both wood and steel frame builders with a comprehensive toolset for applying sheathing to their framing models. With our latest release for Revit 2023, users are able to apply horizontally or vertically staggered sheathing configurations, automatically break sheathing at opening bounds and more.
For more information on our products or design services, visit strucsoftsolutions.com, email us at info@strucSoftsolutions.com or call us at 514-538-6862
 StrucSoft Solutions| Graitec Group is the market leader in comprehensive Autodesk® Revit®-based BIM framing, with both off-the-shelf and custom solutions targeting the AEC and fabrication sectors. Our star solution MWF simplifies complex Revit® framing with its powerful range of tools for modeling, inter-trade clash detection, custom construction documentation and optional output to CNC machines.
StrucSoft Solutions| Graitec Group is the market leader in comprehensive Autodesk® Revit®-based BIM framing, with both off-the-shelf and custom solutions targeting the AEC and fabrication sectors. Our star solution MWF simplifies complex Revit® framing with its powerful range of tools for modeling, inter-trade clash detection, custom construction documentation and optional output to CNC machines.









