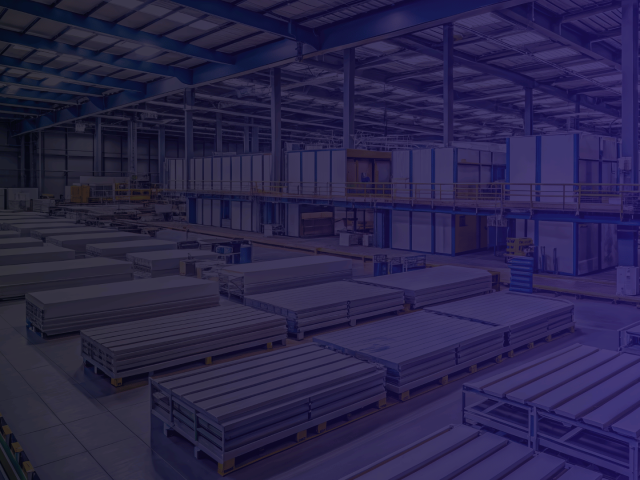We are excited to announce a new update to our MWF product line covering Pro Metal, Pro Wood and Advanced Metal. This update (Version 2.40, Build 8740) includes improvements to MWF’s walls, floors and shop drawing modules.
Login to your client portal to download the new build, and view detailed release notes.
Read on to learn about the key features and functionality introduced in Version 2.40, Build 8470.
General
MWF Download Center Additions
In addition to the MWF families, the MWF templates are now available to download directly from the cloud. Users will now be able to create a “Favorites” folder for the frequently used items.
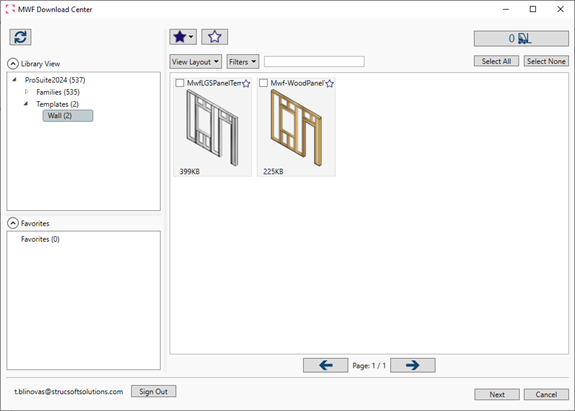
New Project Benchmarks
Users will be able to automatically create templates to assign a project benchmark to any of the three modules. Users can assign the newly created templates to the desired module to have module members line up, from rafters to studs, and from studs to joists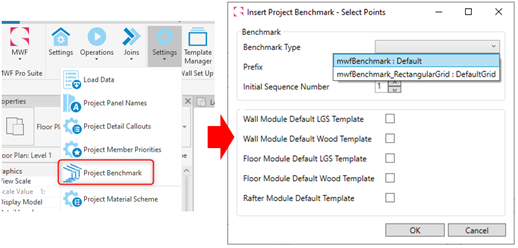
Walls
Trapezoidal Wood Markers
Users will now be able to set the number of Jacks in the Top of panel bearing beam to a value of “0” for both the left and right Jack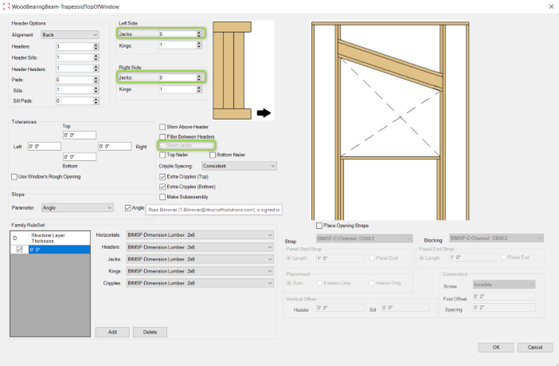
Extra Studs Updated UI
When using a wood template the preview members and the Stud Repeat symbol have now been updated with a wood icon
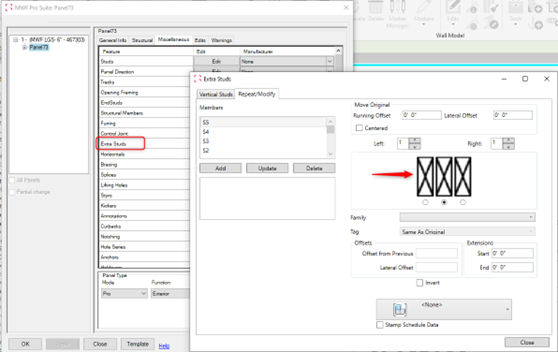
Marker Lines – Hole Series Dropdown Menu Update
The Marker Line properties dropdown menu will show only hole types that are present in a given project.
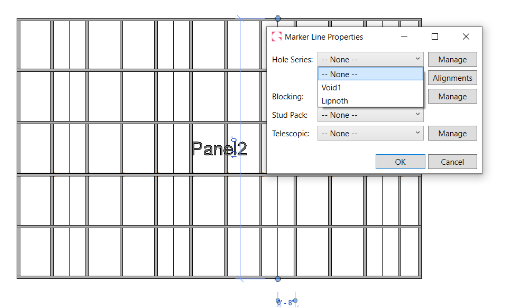
Refresh Shop Drawings window will now reflect the correct count of views that are on a Sheet.
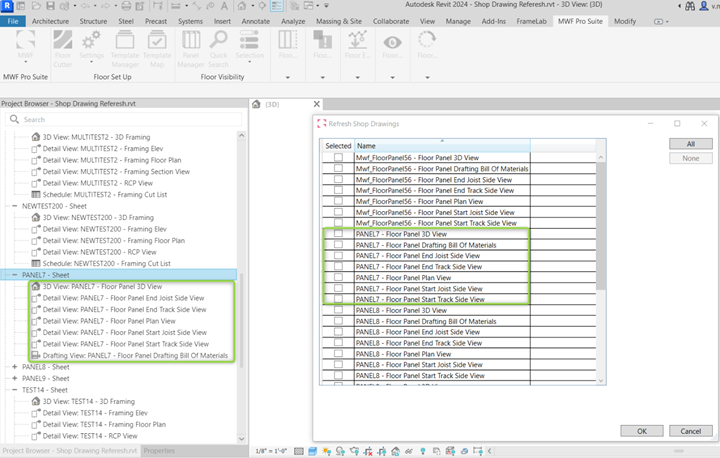
New Corner Condition for Wood Plates
A new Angular Mitre Cut with a Double Plate Join Marker has been added to the ProWood and ProSuite modules.
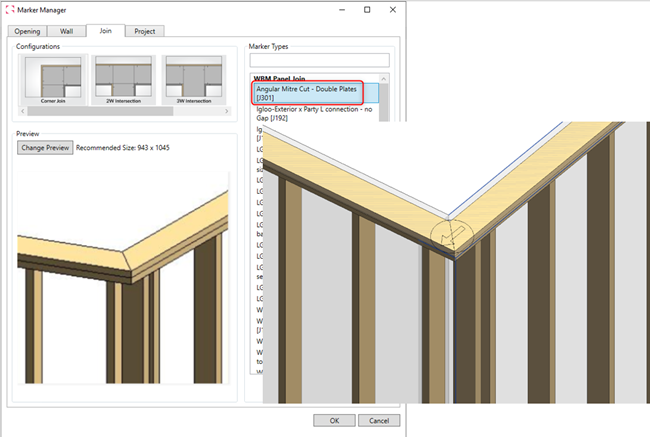
UI Updates
Revit dimensioning behavior has been added to the Wall Module secondary UI windows for a fluid customer experience.
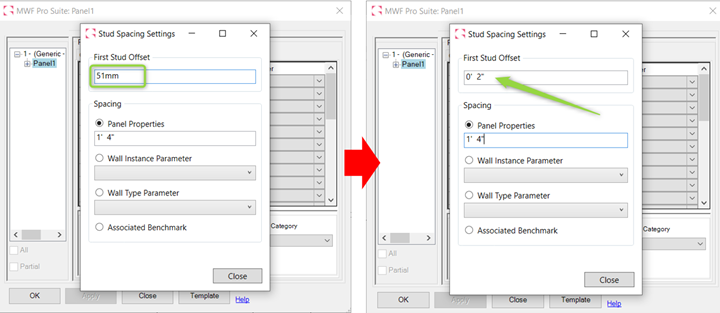
Hole Series: Ability to Regenerate When Applied With Marker Lines
Users are now able to regenerate the Holes Series holes created with Marker Lines through the Tools command.
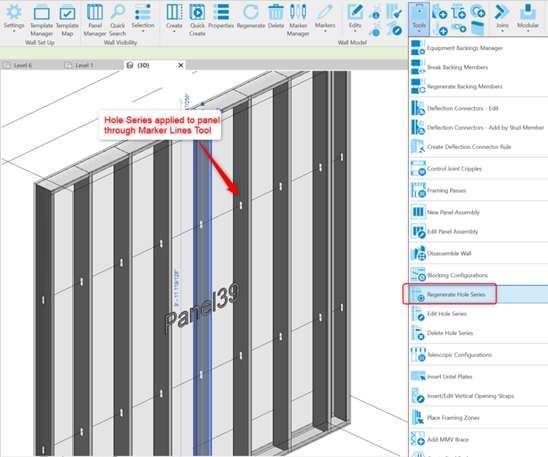
Floors
Rectangular Grid Benchmark
The Floor Position Benchmark Option is to recognize the “Rectangular Grid” as an option for a benchmark.
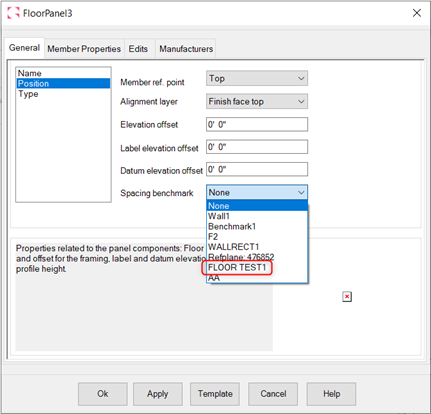
Shop Drawings Generation Update
Users will now be able to generate Shop Drawing when selecting the Panel Label to mimic the same behavior as the Wall module.
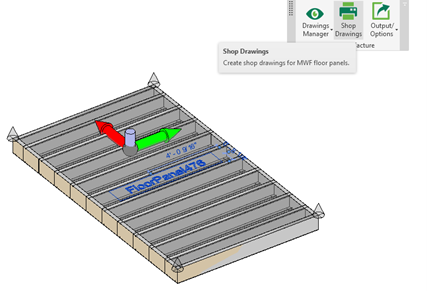
For more information on our products or design services, visit strucsoftsolutions.com, or email us at info@strucSoftsolutions.com

