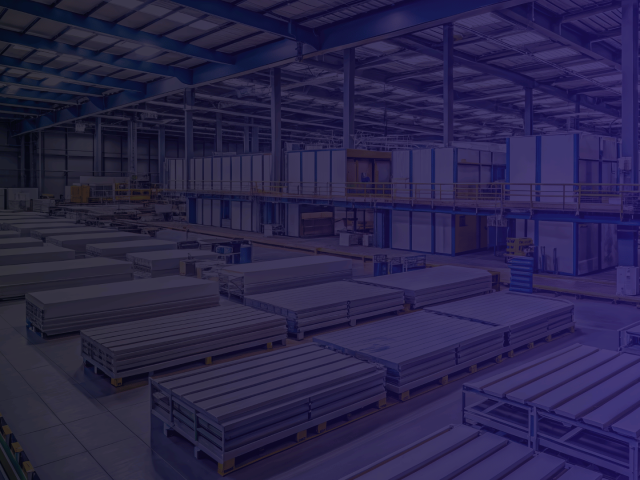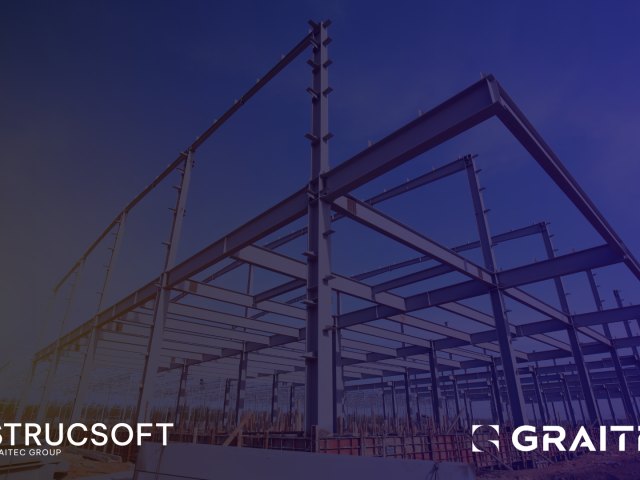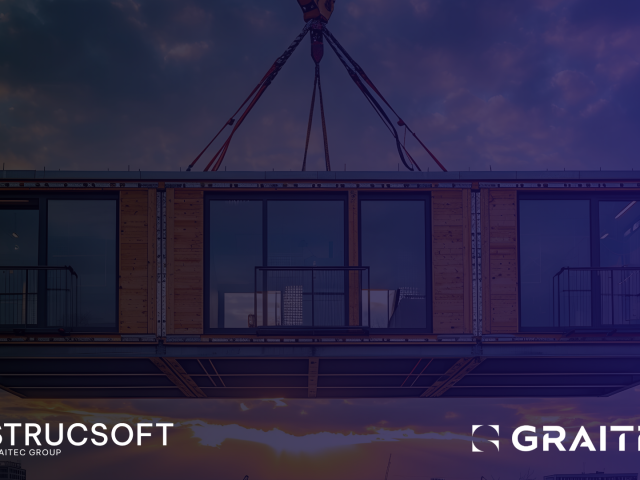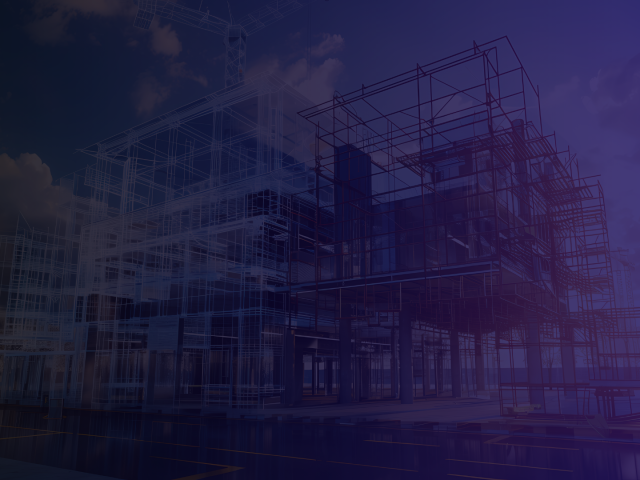Generative and parametric design are important components of modern computer-aided design (CAD).
These design approaches enable architects, engineers, BIM professionals and others in the AEC industry to create buildings that are both functional and uniquely aesthetic.
Generative vs Parametric design
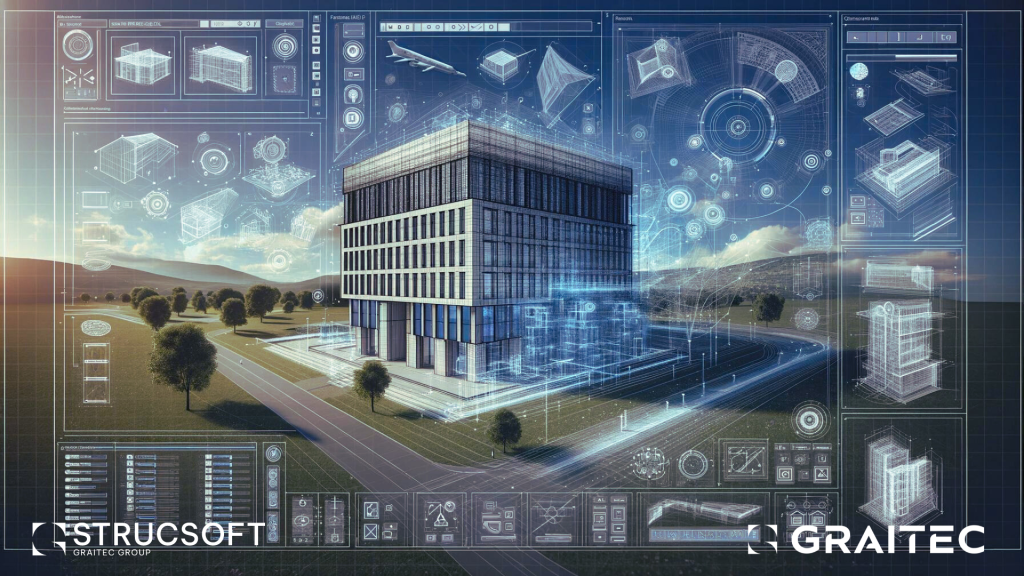
First things first, you need to use a computer running CAD software to be able to work with generative and parametric design methods.
Generative design (not to be confused with generative AI) is used to create a large number of design options, based on predefined goals and constraints. This allows designers to uncover solutions they may have potentially overlooked, and helps them select the best solution for their particular design problem.
Parametric design invovles a more interactive approach. Here users can adjust various parameters and watch as results adapt to their input. Changes to one part of the design will adjust related elements, thus ensuring consistency throughout the design process.
There’s more to the differences between generative and parametric design. Learn about the nuances here.
Commonly Used Algorithms
Algorithms play a crucial role in both generative and parametric design processes. Below are some of the most commonly used algorithms in AEC:
- Genetic algorithms
- Particle swarm optimization
- Simulated annealing
- Topological optimization
- L-Systems
- Voronoi/Delaunay Algorithms
General Applications in AEC
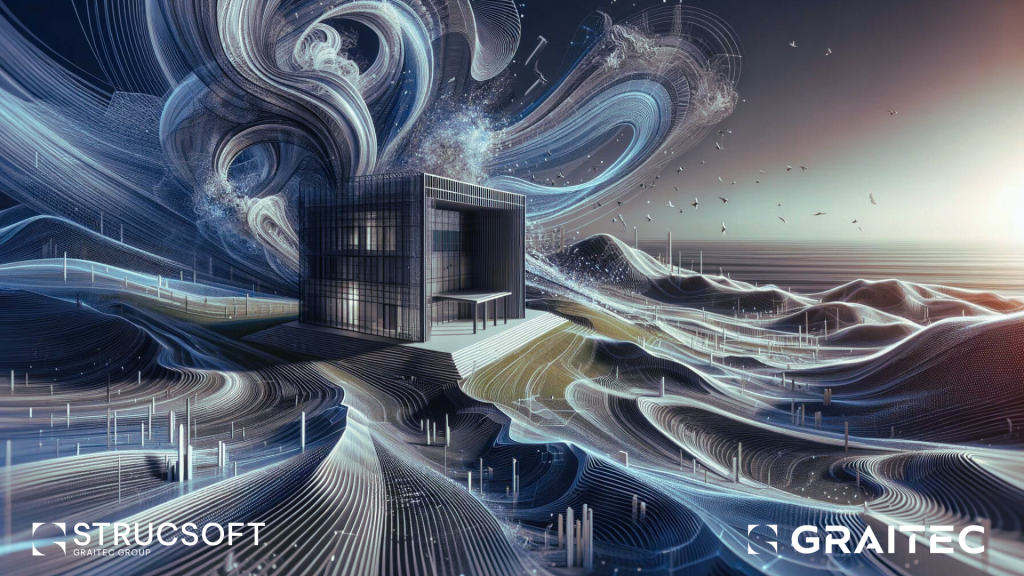
When using a CAD or BIM software, you’ve likely taken advantage of parametric or generative design capabilities, even if you didn’t realize it. Both generative and parametric design find extensive use cases in AEC, such as:
Conceptualization – Creating unique designs that solve complex problems, while balancing aesthetic appeal and functionality.
Structural optimization – Finding optimal member sizes and shapes based on various criteria such as loads .
Fabrication – Data from parametric models can be exported to CNC machinery, simplifying the process of manufacturing components.
Parametric and Generative Design Software
- Revit
- Fusion 360
- Inventor
- Rhinoceros 3D
- Solidworks
Plugins and add-ons that expand the features of these software, such as Dynamo for Revit, or the Grasshopper plugin for Rhinoceros 3D.
Strucsoft’s MWF is a plugin for Revit users working on structural and non-structural framing. It simplifies the process of designing wall panels, ceilings, floor systems and trusses in wood and light gauge steel, an otherwise tedious process if done directly in Revit.
By taking full advantage of Revit’s parametric modeling functionality, it is able to automate manual and repetitive processes with its rule-based, template driven workflow. Users are calculated to generate optimal member sizes for trusses, floor systems using criteria such as loads, conditions and more.
Limitations of Generative and Parametric Design
- Steep Learning curve: Requires specialized knowledge in computational design and advanced software skills.
- Quality of solutions: The solutions produced are only as good as the input information. Their quality depends on how well initial constraints and parameters are set, further steepening the learning curve.
- Computational cost: Applying algorithms to large and complex models, or using software to evaluate through thousands of alternate designs can be highly resource intensive. This requires high performance computing equipment that may not be accessible to projects with limited budgets.
Gain expert insights on the differences between generative and parametric design
For more information on our products or design services, visit strucsoftsolutions.com, or email us at info@strucSoftsolutions.com

