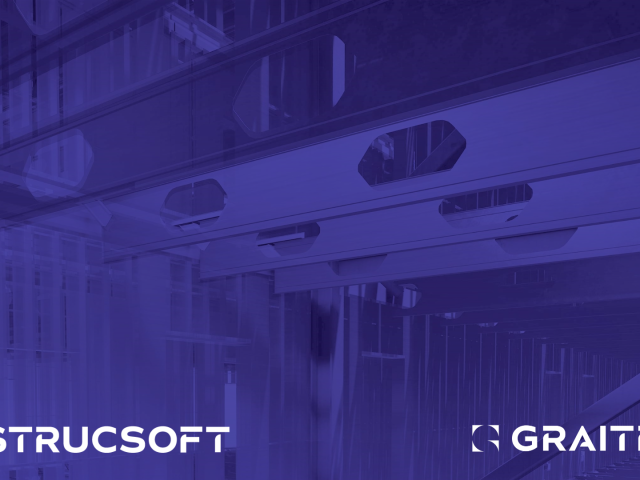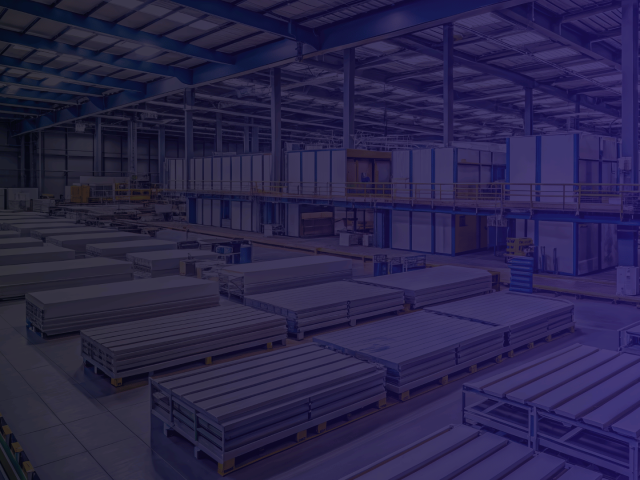2023 saw several updates to the MWF product line covering Pro Metal, Pro Wood and Advanced Metal, introducing new improvements and functionality empowering users to optimize the design of wood and LGS framing in Revit.
Let’s take a look at some of the top new features added to MWF last year as part of Builds 8444, 8560, 8675.
MWF Download Center
The download center, added in build 8560, allows you to browse, search, filter and load families/components into your Revit project from a library.
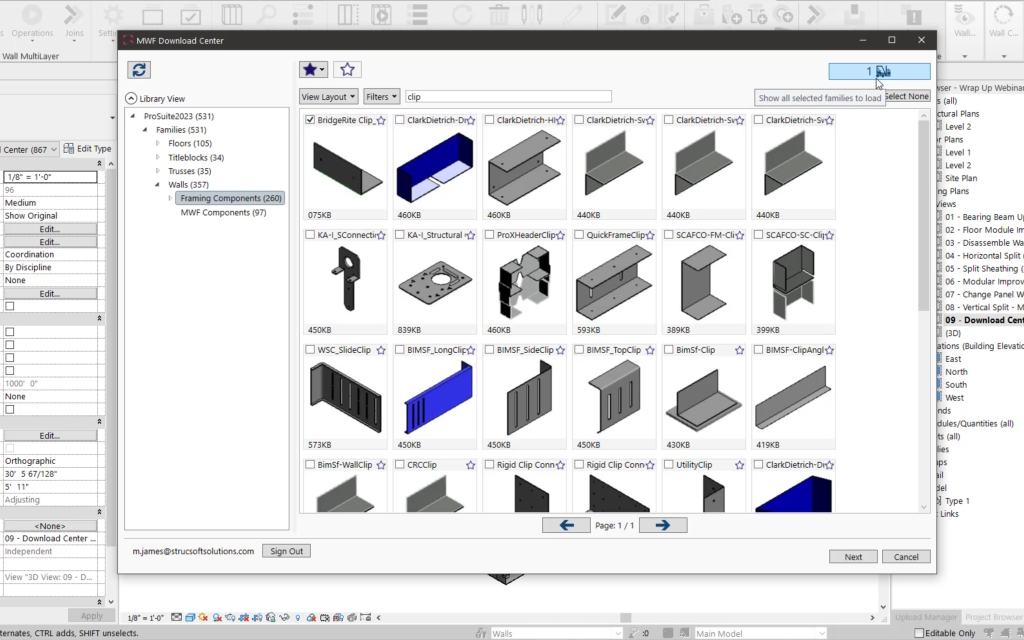
Floor Module Improvements
The floor module saw the ability to rotate panel members such as tracks and joints, in 90 degree increments, in addition to the existing 180-degree flip option.
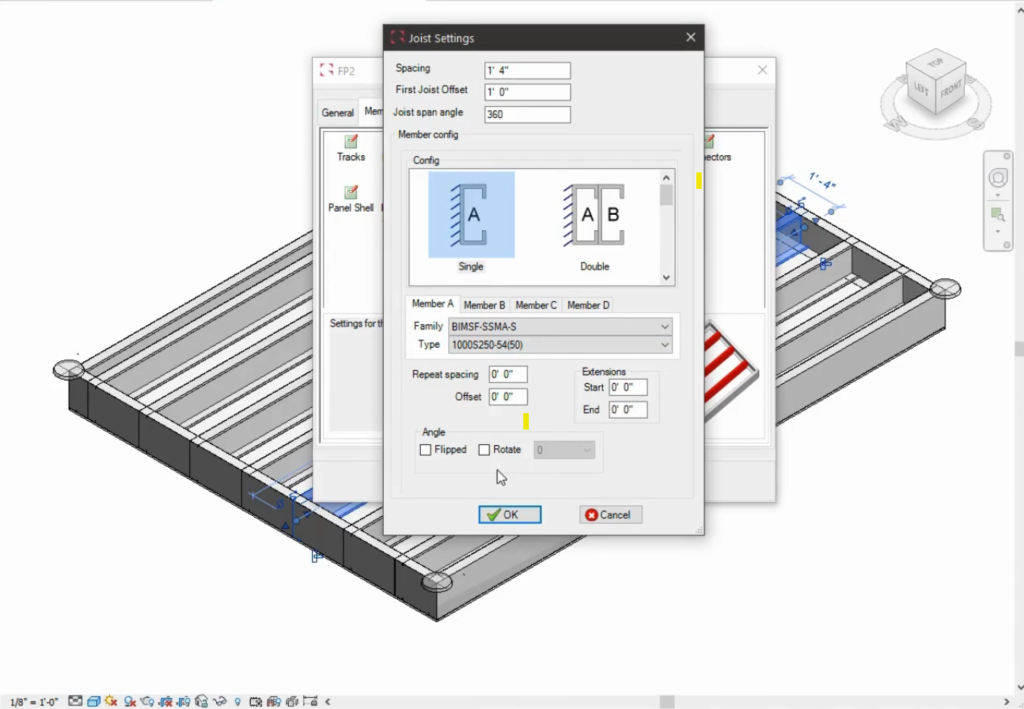
Disassemble Wall Tool
Ability to add an offset for hole series within the Horizontals command
Users can now add an offset for hole series that can be used in conjunction with our horizontals command. Holes can now be offset in the x and y direction.
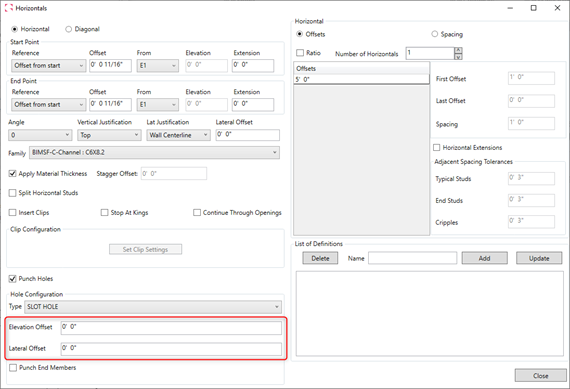
Subassembly naming conventions in the Subassembly Catalog
Users can now define subassembly naming conventions directly in the subassembly catalog, and can now change the default naming method
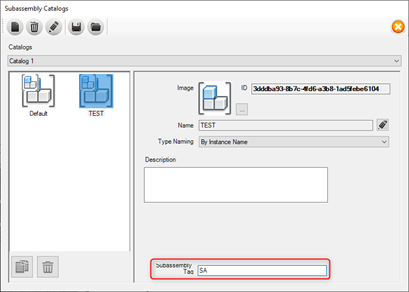
Subassembly catalog now available in LGS and wood default markers
User will now be able to have the LGS and Wood Non-Bearing and Bearing default marker be attributed to a Subassembly Catalog.
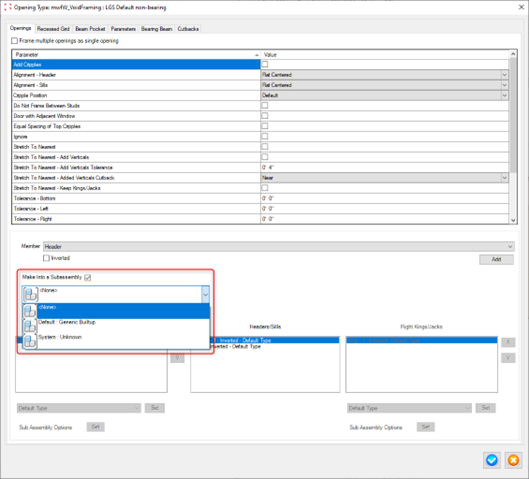
Modular Tool – ability to create one shop drawing for panels with the identical numbers generated with “same as original” option
When using the “Same as Original” for the label controls (numbering) and shop drawings are being generated, MWF will now compile the number of panels that have the same number and include it in the shop drawings. Users can now generate a single shop drawing for their modular panels of the same name and number.
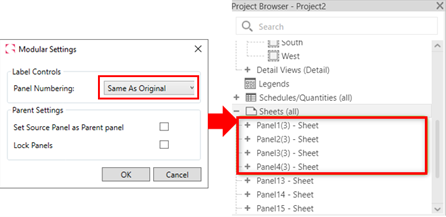
Floors
Move generated and edits wand command now compatible with bridging types
User will now be able to use Move Generated and/or Edits Wand command in members of a floor panel created through Bridging Types configurations.
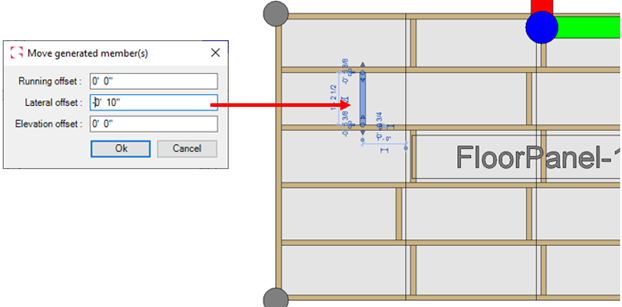
Rafters
Ability to select open type in rafter properties
Users will now be able to select an opening type for the rafter system in the rafter’s Properties.
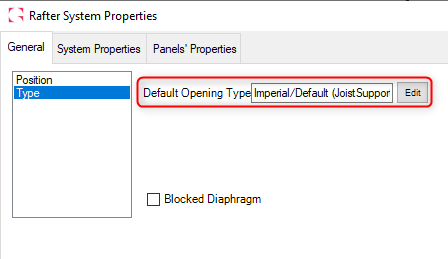
For more information on our products or design services, visit strucsoftsolutions.com, or email us at info@strucSoftsolutions.com

