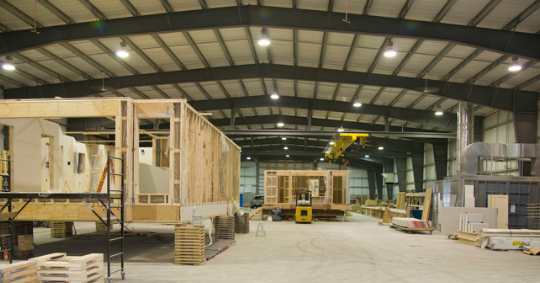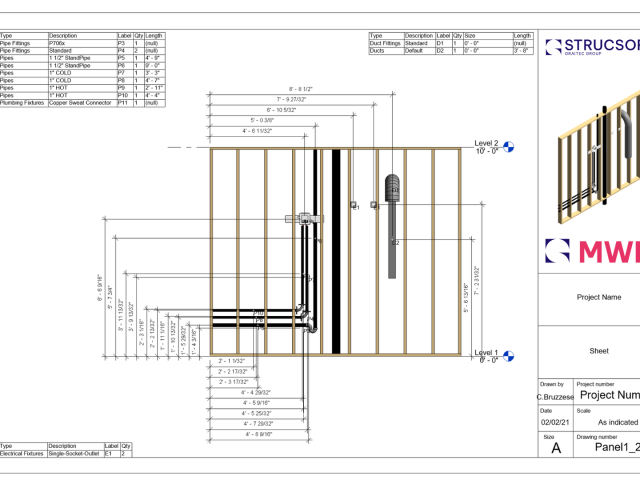More than 1.7 million Canadians are living in dwellings that are inadequate, unaffordable or unsuitable for their needs according to Statistics Canada, and another 250,000 Canadians face chronic homelessness.
To address this issue, the Government of Canada launched the Rapid Housing Initiative (RHI), as part of the country’s first ever National Housing Strategy. The RHI aims to spend $1.5 billion to 4500 new, permanent and affordable housing units across Canada.
The RHI has two funding streams: one for major cities that have high levels of homelessness and housing need ($500 million), and one for projects proposed by provinces, territories, municipalities, Indigenous governing bodies and organizations, and non-profit organizations ($500 million)
One of the key features of RHI is its emphasis on creating new, affordable housing units quickly and efficiently, without sacrificing quality. This brings offsite and modular construction techniques to the forefront. Modular construction involves building standardized units called modules, in a controlled factory setting, and transporting them on-site where they can be rapidly assembled. This method can offer several advantages over traditional onsite construction such faster completion times, tighter control over quality, reduced requirements for on-site labor. Additionally, modular units can be easily disassembled and re-used or re-located.

The modular construction industry is expected to grow from a market value of 111.24 billion USD to 175.15 billion USD by 2025, based on a compound annual growth rate (CAGR) of 6.7 percent between 2019 and 2025. Factors such as increasing urbanization, the resultant demand for housing, and government initiatives such as the RHI will play a key role in driving the modular industry forward.
According to Philippe Cloutier, Senior Manager of the Rapid Housing Initiative at CMHC,
“Modular housing is an innovative solution that allows us to quickly create more affordable homes for Canadians. By supporting modular projects through the RHI, we are helping communities address their urgent housing needs while also contributing to social inclusion and environmental sustainability.”
Offsite construction software
Successfully implementing modular projects requires access to tools and offsite construction software that can automate repetitive and manual workflows, enhance efficiency over multiple aspects of the project, and streamline the entire process from design to manufacture.
This can be achieved by using wood and steel framing software such as MWF, the market leading Revit framing add-on. The software follows a rule-based, template driven approach with a complete set of features enabling offsite and modular builders to quickly design walls, floors, roofs, ceilings, trusses in both wood and light gauge steel.
MWF is able to transform Revit into a powerful manufacturing tool, due the software’s compatibility with CNC machines and wood saws, including Howick, Randek, Scottsdale, Estiframe, Arkitech and more.
Learn more about MWF by requesting a free trial or a demo, or visit the products page to view all features.
For more information on our products or design services, visit strucsoftsolutions.com, or email us at info@strucSoftsolutions.com









