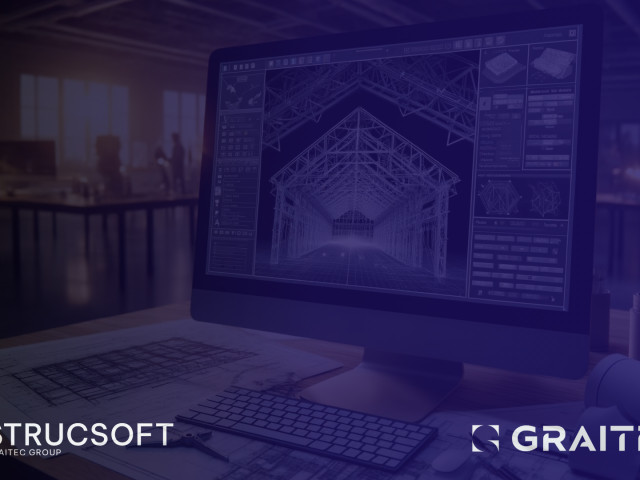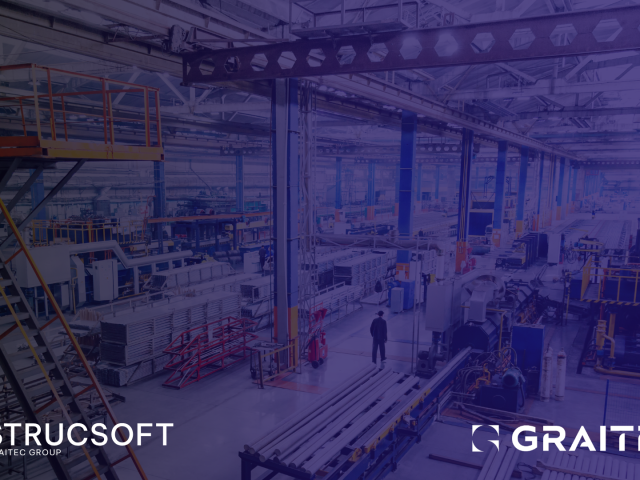As developers of software that makes framing with Revit® simplified and automated, we’re committed to advancing the topic of offsite and modular construction forward.
This June 22nd, we’re excited to do just that at Steel Horizons | Boston, an invite only event that will bring together key figures from the offsite and modular sectors, including our Solutions Director Brandon Ionata.
The event is hosted by our long-term machine partners Howick. Reputed in the metal construction industry for their innovative roll formers, StrucSoft and Howick have collaborated over the years to provide seamless integrations between software and machinery to their customers.
The event will take place at the Autodesk Technology Center in Boston, an ideal venue to foster discussion on construction technology. Attendees will also have the opportunity to tour through the Center’s facilities, and get up-close to Howick’s X-Tenda 3600 roll former.
In order to ensure adequate seating for all attendees, Steel Horizons | Boston is invite-only—if you are interested in attending, we highly encourage you to register your interest by visiting the event page and filling out the form.
For more information on our products or design services, visit strucsoftsolutions.com, or email us at info@strucSoftsolutions.com











