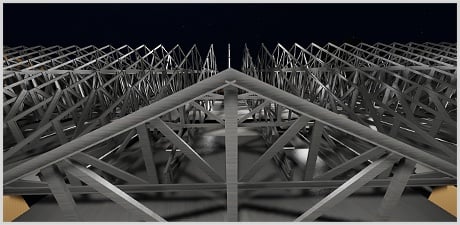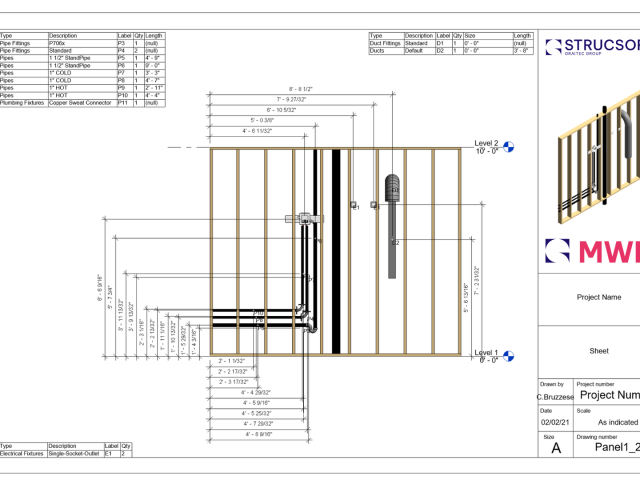Revamped truss modeling with MWF steel framing software
Montreal, Canada – September 11th 2015. Launching today, StrucSoft is pleased to announce a total overhaul of the way roof and floor trusses are modeled in MWF Revit framing software, allowing steel trusses to be modeled more efficiently.
The new MWF Pro Truss models trusses based on envelopes or profiles. Truss envelopes are created and the truss designer will automatically generate your webbing. Fully modelled trusses are placed directly in your Revit model. Complex roofs layout and truss modeling can be accomplished through our improved layout logic or users can now choose to layout their own trusses by drawing truss envelopes using Revit model lines. Floor trusses are also now available in MWF Pro Floor, powered by the same design engine. Fully dimensioned & labelled shop drawings are only a click of a button away.
Watch the new video here and register for the webinar September 24th by clicking here. Please note MWF Pro Truss is currently available for cold-formed steel only.










