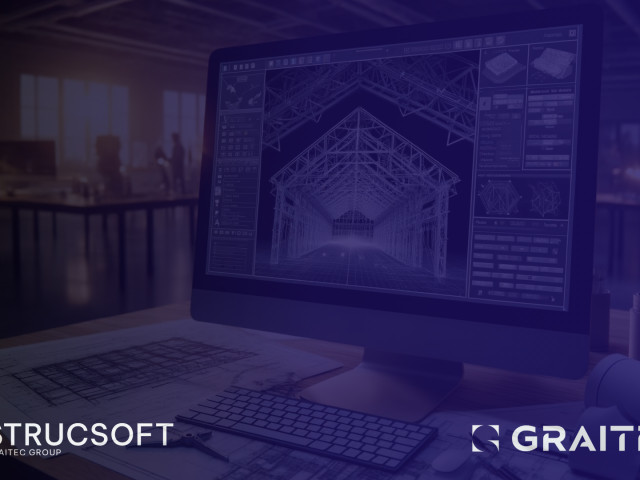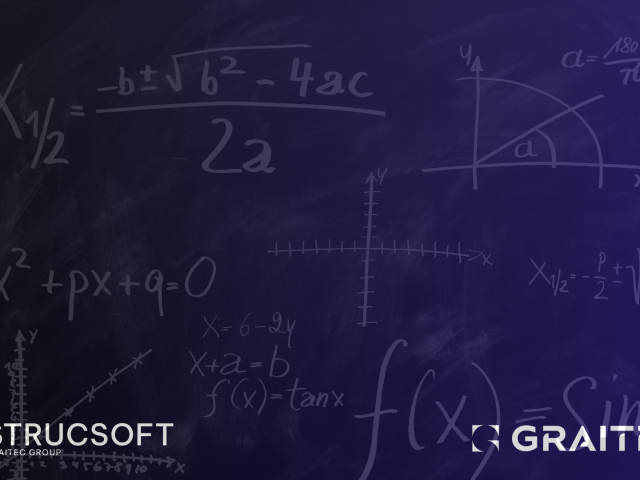Our development team has been hard at work and we’re happy to announce that our summer build, version 2.38, build 7892 is now available! Head over to your portal page and download the newest version of your MWF module today.
Keep on reading to find what was released
General Notes:
This new build is compatible with Revit 2022
WALLS
1) Generate Member Distribution for Sheathing
When “Member Distribution” is launched for MultiLayer panels, sheathing of the same size will receive a unique BIMSF_ScheduleLabel parameter, and all the same size sheets will be collated with a unique Label per size.
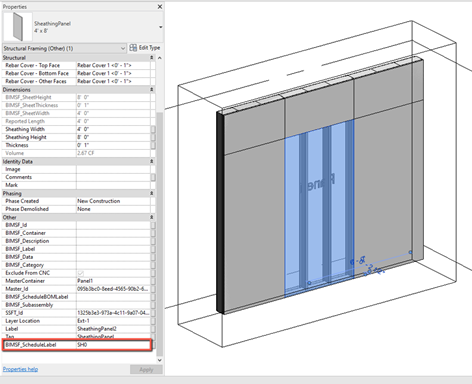
2) “Plate Hole Diameter” option is added to the “Wood – Plate Supported” Lifting Method
The user can alter the diameter of the hole placed in the plates to one specified by themselves.
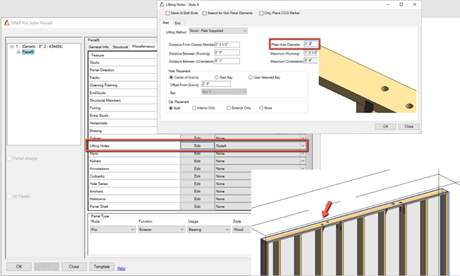
3) New option to generate labels for Sheathing in Shop Drawings
Users will have the functionality of generating a “Member Distribution” when generating ML shop drawings that group all core structural members. Users can then give them a “BIMSF_Schedule_Label”. This functionality is added to all secondary layers as well as the sheathing to permit the grouping of like members in a B.O.M.
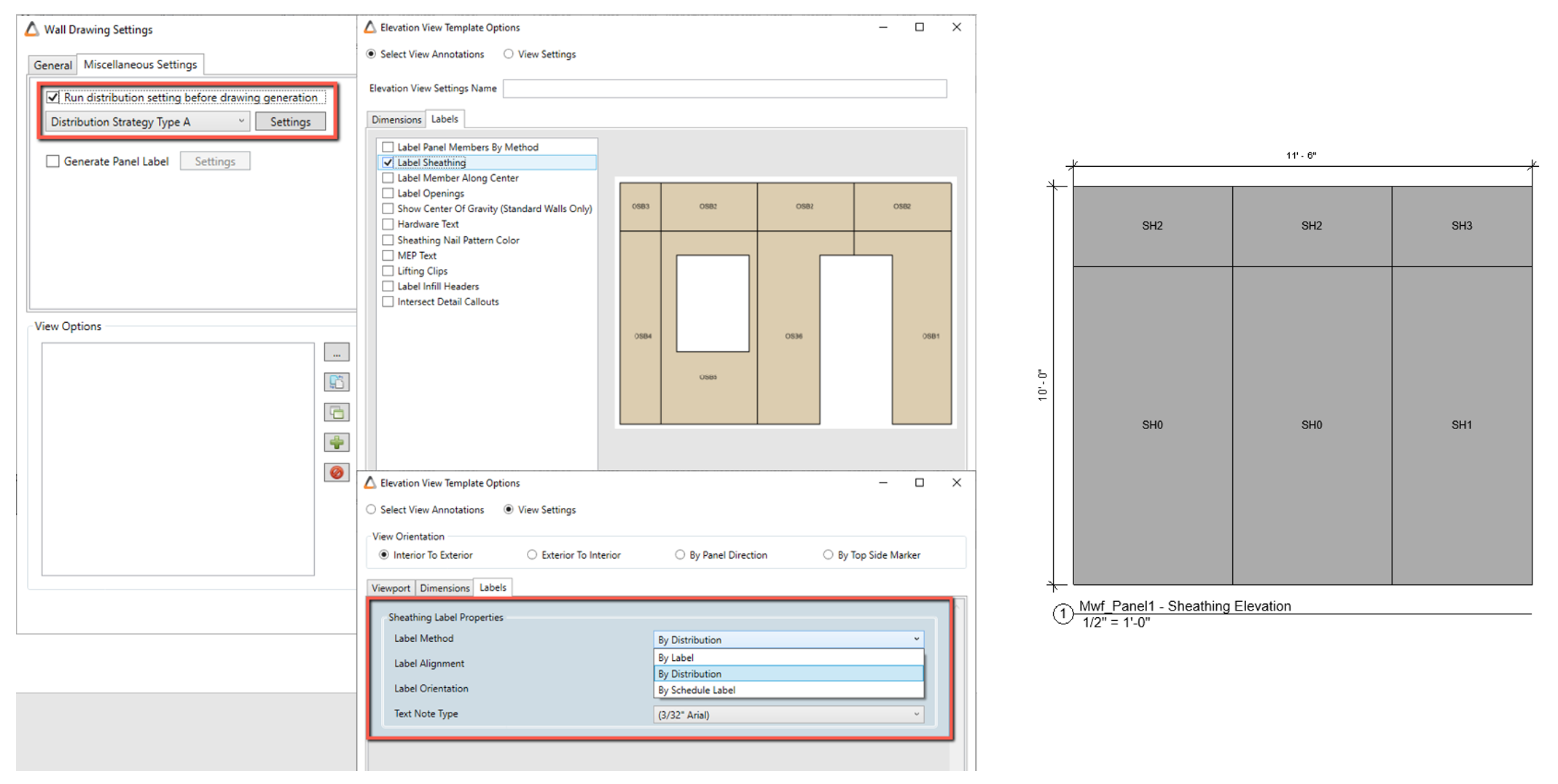
FLOORS
1) Ability to regenerate Marker Lines
Users can Regenerate the marker lines for Floors so that only the framing components tied to the Marker Lines will be deleted and recreated.
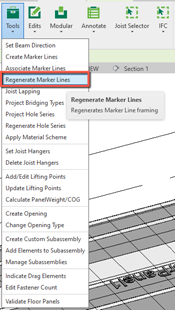
2) New Add/Edit Lifting Points and Update Lifting Points commands
“Update Lifting Points” command has been added for floors to the Tools menu in order to:
- Update the lifting balance stamped to the COG marker. Users can do this by running the “Update Lifting Points” if the existing lifting points have been moved in the model.
or
- Place the COG marker with the panel weight. The lifting balance will be calculated when manually placing the lifting points into the floor panel.
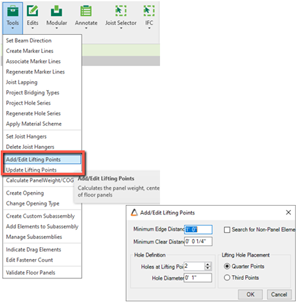
3) Adding blocking to the sheathing edges
Users can add blocking at the sheathing edges for Floors. The new option is located in the Sheathing Feature Options in the floors Properties.
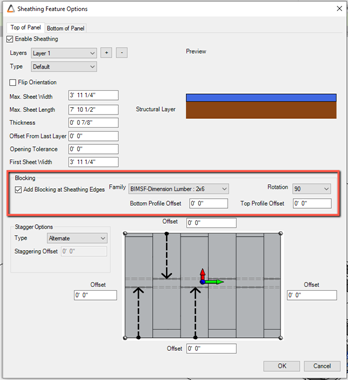
4) Delete generated members by coordinate
Users can delete generated members by their coordinates relative to the start of the panel. After the member is deleted, the user can see the coordinates in the Edits tab in Properties.
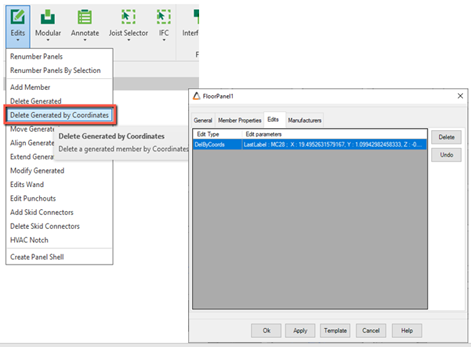
5) Belly Band Sheathing Generation:
This new feature will be located in the floor’s Properties and it will allow the user to add sheathing bands to the exterior faces of the floor panel.
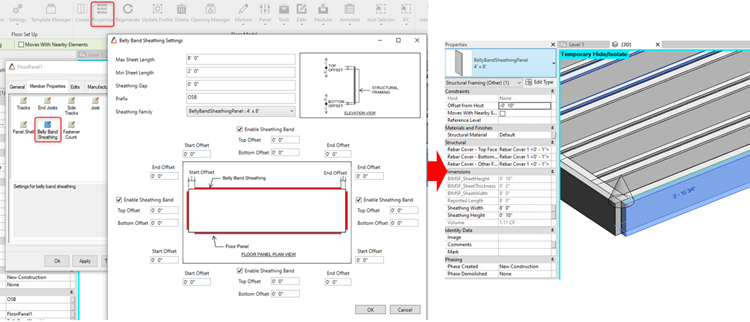
6) BIMSF-DeckingSheet family ability to report back sheet parameters
MWF will generate instance parameters to report custom values set up in the sheathing properties:
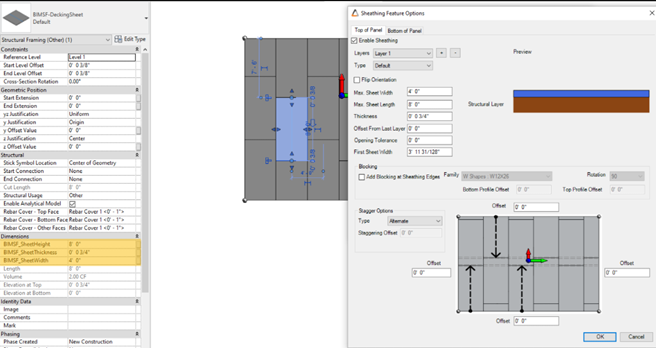
TRUSS
1)New Truss Manager UI.
The new Truss manager dialog box has been re-organized allowing the user to visualize relevant information efficiently.

2) Option to select Exterior or Interior face of supports
The user can choose to make the Truss profile to the inner or outer layer of the structure layer.
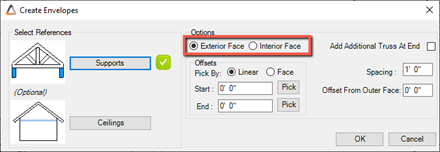
3) Convert Physical Truss Assembly back to an Envelope.
Users will be able to convert a physical truss assembly into an envelope again.
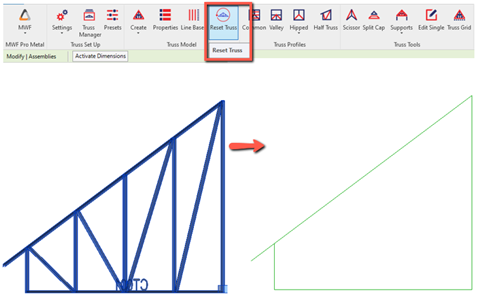
TRUSS – ADVANCED METAL:
1)Option to add live and wind loads to point loads.
Users will be able to add Live and Wind loads to point loads. These new options will be located in the Truss Designer, within Node Options.
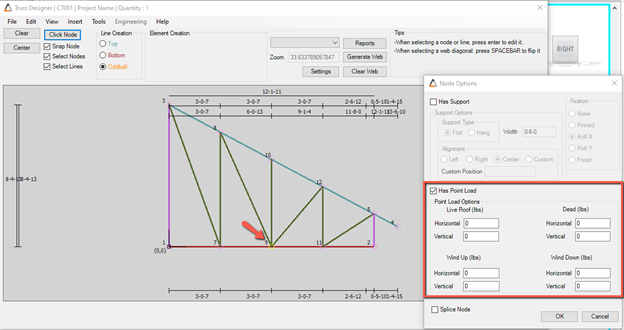
2) Pass nodes as supports to Truss Designer.
All nodes intersecting the envelope of the truss will be considered as support in the Truss Designer.
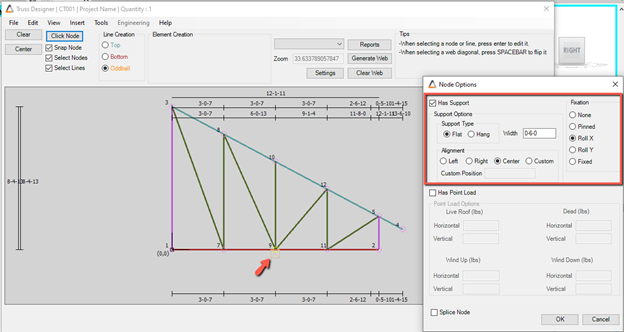
For more information on our products or services, visit strucsoftsolutions.com, email us at info@strucsoftsolutions.com or call us at 514-538-6862.{{cta(‘3376e831-dc64-4659-90ca-0292502bc61f’,’justifycenter’)}}

