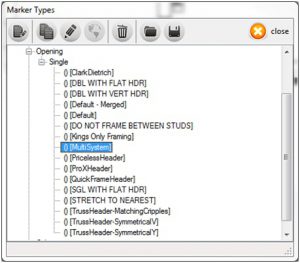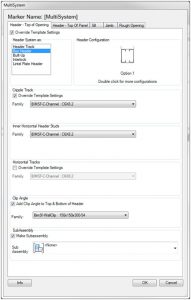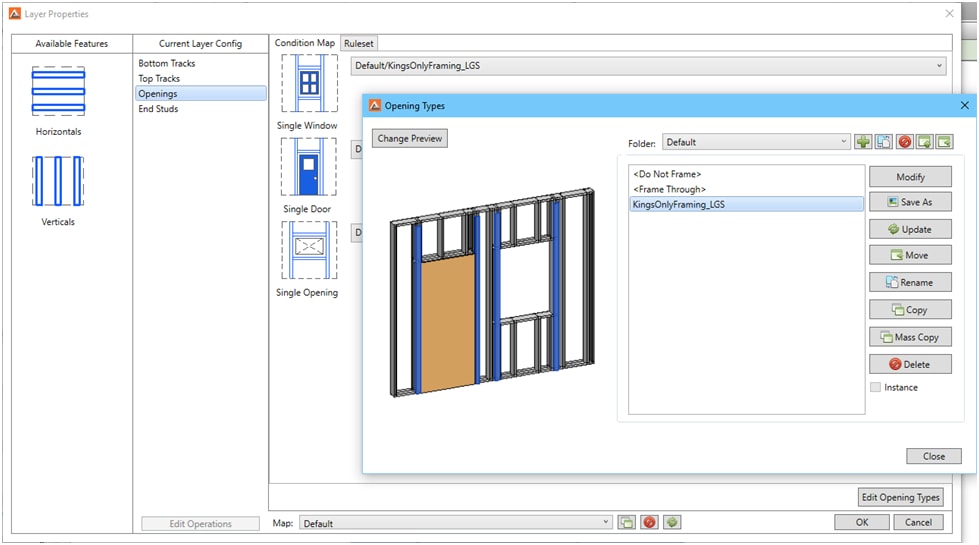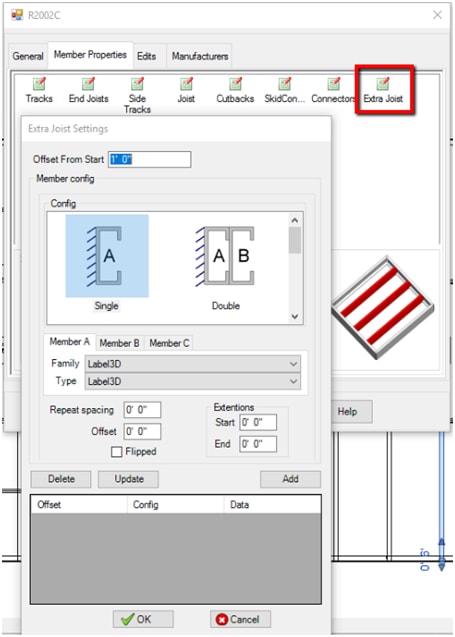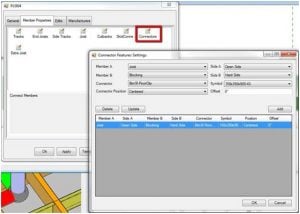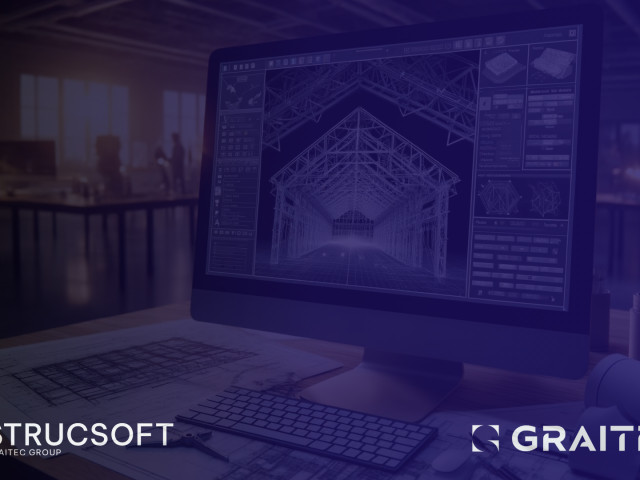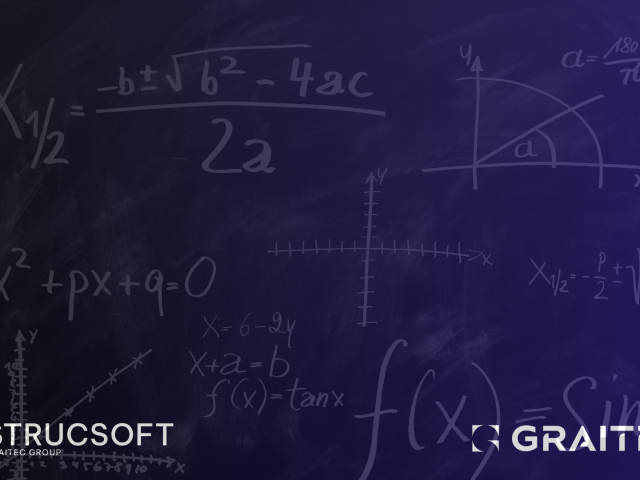MWF Pro: The premier steel framing software
April 27th 2017 – MWF Pro Metal is released, replacing MWF Pro Wall, MWF Pro Floor and MWF Pro Truss with one intuitive, metal-only UI. The release also includes new MultiSystem Opening markers, improved Wall Reports, sub assembly functionality for manufacturing and the multilayer wall tool.
Join us May 9th at noon EST for a webinar to learn more about this exciting release. Clients wishing to upgrade prior can check out our video covering how the new UI works: MWF Pro Metal: New User Interface.
New features include:
- New ribbon for a more intuitive user experience & tool tips available.
- New MultiSystem Opening marker with new header configuration options.
- New Wall Report with accurate outputs and improved layout.
- New multilayer tool for multiple structural, secondary, furring and sheathing layers.
- New features for manufacturers using sub assemblies. Primarily can be used for openings, packs for metal studs, and extra members to be treated as a sub assembly.
- Added 3D View for Sub Assembly Drawings
- Added Subassembly Label in Main Elevation View for Subassembly drawings
- New Subassembly Shop Drawing Page
- Added Dimensions to Subassembly drawings
- Added Subassembly Members Label to Subassembly drawings
- Added Subassembly Members Schedule to Subassembly Drawings
- Added Side View for Header Sub Assemblies
- Added Advanced Positioning ID and Is PanelWide to SubAssembly Drawings
- Panel Properties: Added an “Interlock” option to Panel Stud Configuration and End Stud Configuration
- Improved performance of generating drawings.
- Exposed Option for Bottom View Depth in Drawings
- TopSide Marker for walls – Ability to set the “top side” of a panel in a shop drawings
- Added the option to produce drawings for each instance of a positioned panel (prior to this one single drawing was generated of all identical panels).
- Added ability to change dimension style for opening dimensions placed on shop drawings.
- Floor joist feature: ability to add or modify panel members
- Ability to add clip angles to floor members
- Added Floor Panel Renumbering Command similar to the Panel Renumber by Selection command in Walls
- CNC code for hole series in Floors
- New feature allows users to pick continuous and ordinate dimensions for trusses.
- Shop drawings now show total number of identical trusses.
WARNINGS :
1) The MWF toolbar / ribbon changes in this download means that MWF shortcuts used in previous versions will need to be recreated.
2) CNC extensions must be uninstalled and reinstalled according to the instructions in the download area.
3) Custom tools are not currently compatible with this version.
A video to help you understand the new layout is here. We are also running a webinar where we will walk through the new ribbon and showcase the new features May 9th 12:00AM EST – you can register here.

