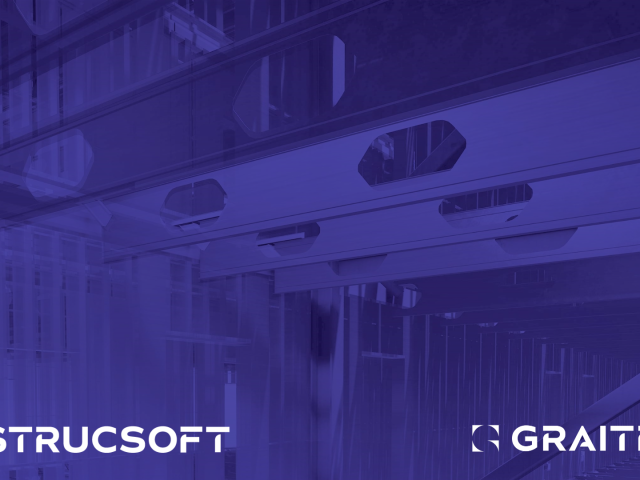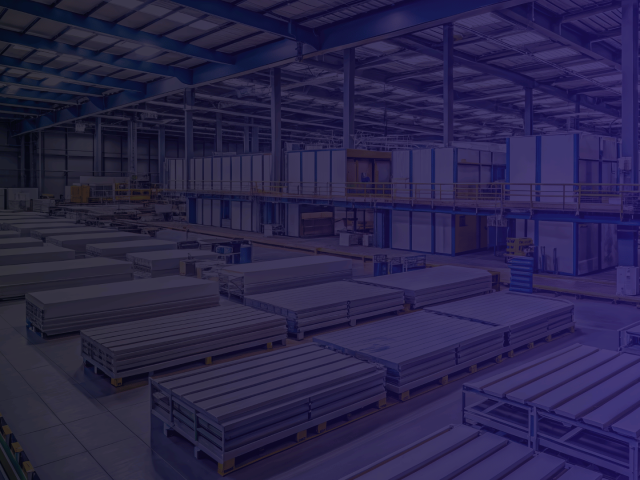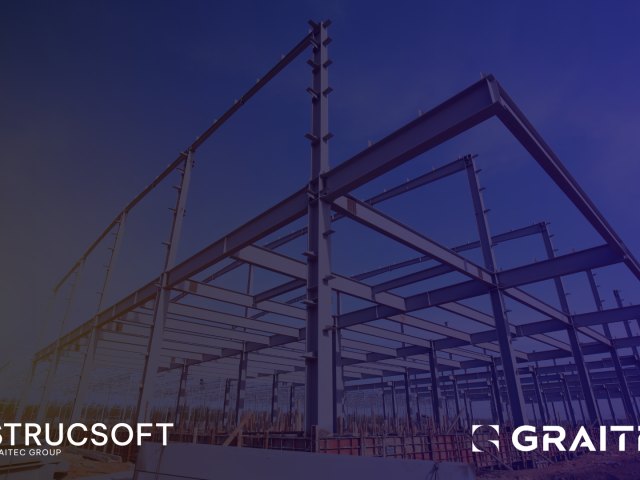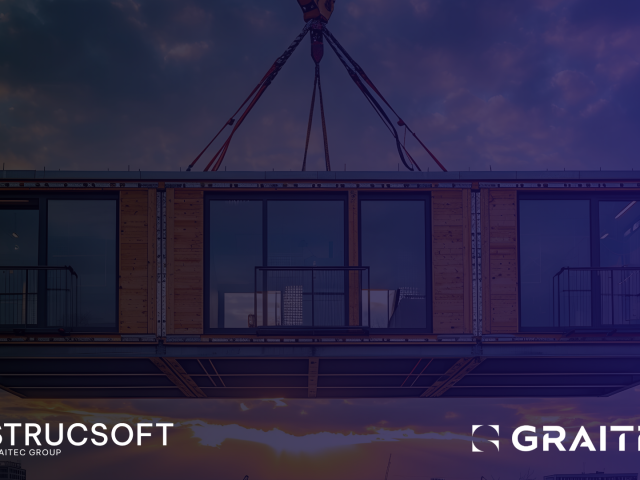What are Revit Families?
Virtually anything that you see in a Revit model is part of a family. Families represent all kinds of building elements in a model, such as doors, walls, ceilings or windows. Not only do families help visually represent a Revit model, they also contain useful data for fabrication and construction.
Families in Revit “contain” elements that are specifically related to that family. For example, a door family contains all types of doors – single doors, double doors, sliding doors, and really any type of door you can think of. A wall family will have variations of walls such as steel, wood or concrete.
Types of Revit Families
System families come with your default version of Revit. These include walls, doors, windows, and structural elements such as beams and columns.
Loadable families allow users to create their own custom families as a Revit file, or load the family file from external sources. For example, users working with wall studs can load proprietary families from Clarkdietrich.
In-place: This refers to families that are created for one-off purposes. As opposed to a loadable family which is added to Revit as a file, in-place families are created within the project itself, without needing a separate family file. In other words, in-place families cannot be reused in another project.
What is the difference between a regular family and a parametric family
Regular revit family: A regular Revit family has fixed geometries and properties. These cannot be dynamically adjusted, and are used for simple individual components. Examples of regular Revit families include furniture items such as chairs, tables, sinks etc.
Parametric family: As the name suggests, these families are governed by parameters that influence the geometries, dimensions and properties of an element. These parameters can be modified through user input and formulas.
For example, a user can create a formula to ensure that the windows in a model will always fit a wall, regardless of its type. The formula will automatically adjust the height of the window based on the floor to ceiling height, without the need to do so manually in every instance.
Parametric families follow the principles of parametric design, which along with generative design are two highly influential methodologies in construction. Learn about the differences between the two here.
Parametric Formulas
Click here for a comprehensive list of Revit formulas for creating parametric families.
Parametric formulas include arithmetic, trigonometric functions, and if-then conditional statements.
In order to implement a parametric formula in Revit, you will first need to define your parameters. For example, if you are creating a simple formula to calculate the volume of a beam, you will need to ensure that you have parameters for the length, width and height of the beam.
If the parameter doesn’t exist, you will need to add a new one, which should be set to the type that matches your desired output.
Plugins and add-ons that expand the features of these software, such as Dynamo for Revit, or the Grasshopper plugin for Rhinoceros 3D.
Control the visibility of a component:
Visibility = Height > 1000 mm AND Width > 500 mm
In this case, the formula will make the component(s) visible only if their height and width are greater than 1000 mm and 500 mm respectively.
Calculate the volume of a beam
Assuming you have parameters set up in your Revit family for length, width, height and volume, you can use the following formula:
V = L * W * H
Combining text parameters for labeling or descriptions:
FullName = FirstName + “ “ + LastName
Gain expert insights on the differences between generative and parametric design
For more information on our products or design services, visit strucsoftsolutions.com, or email us at info@strucSoftsolutions.com










