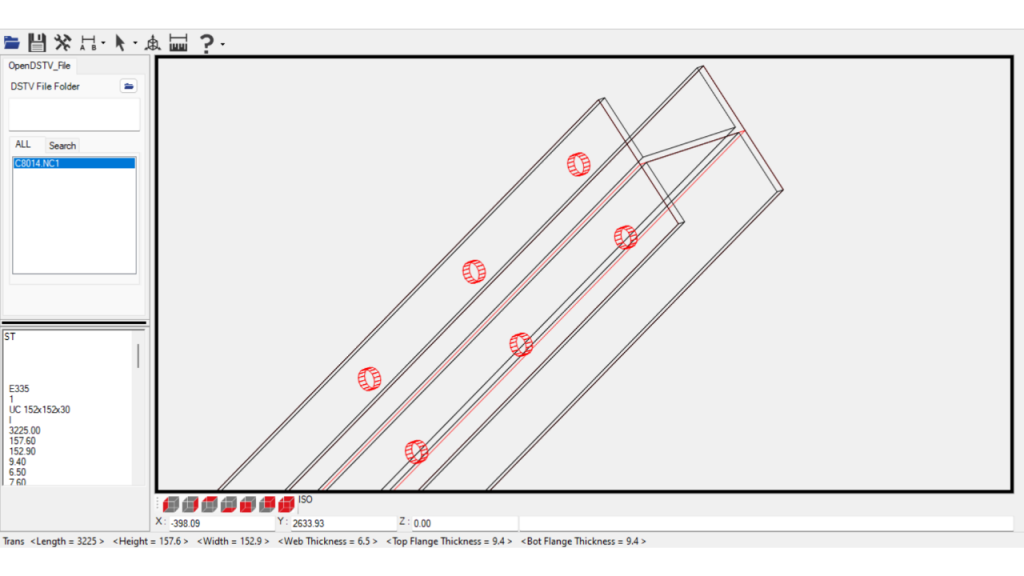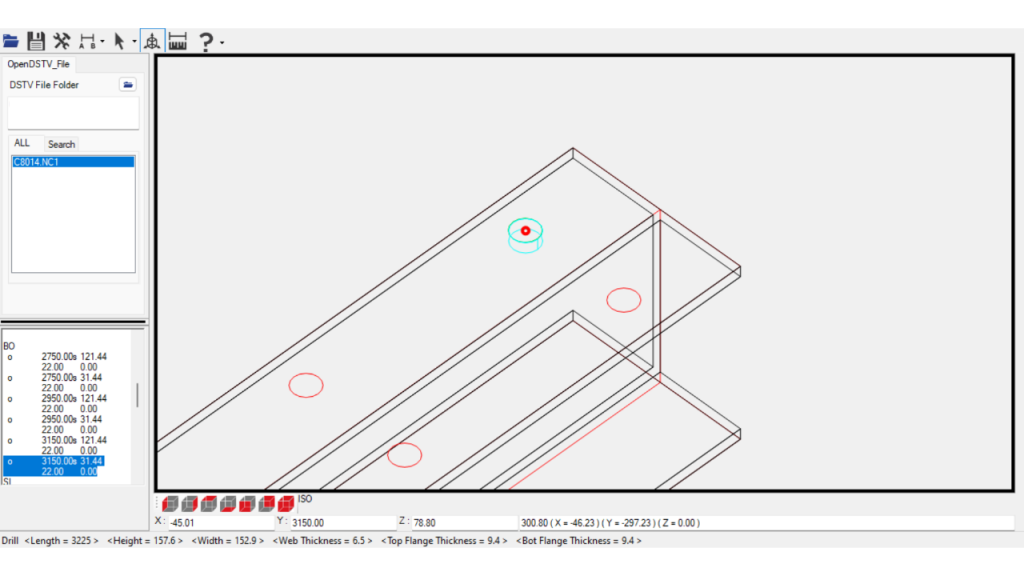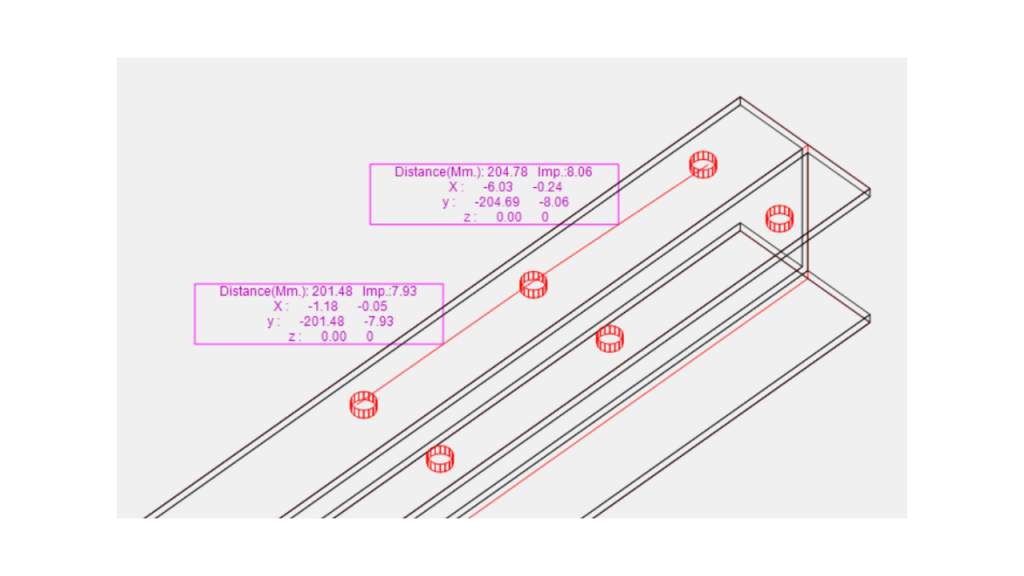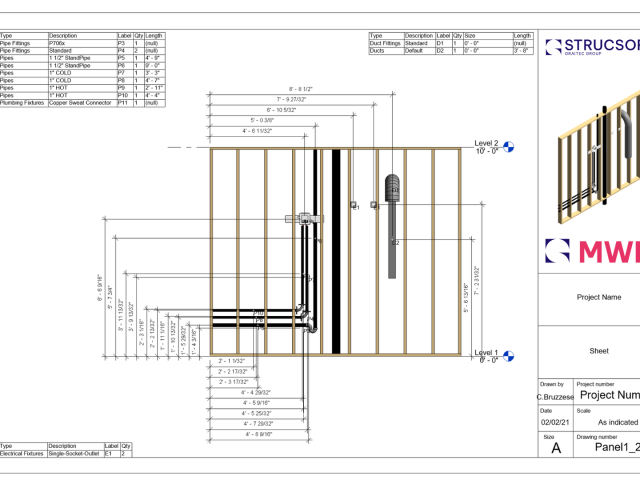View NC1 Files with the Free CMS DSTV Viewer 2023
A simple and straightforward tool for any steel fabricator and engineer, the CMS Viewer 2023 is a free program that allows you to access and inspect DSTV NC1 files.
CMS Viewer is used to verify the dimensions of steel parts and perform final inspections, allowing you to make sure the finished product is fabricated with accurate measurements.
The program also functions as a gateway to the full-fledged CMS software, which is capable of producing, manipulating and batch processing NC1 files. Find out more about CMS and its plugins for some of the most popular CAD/CAM software including Autodesk Inventor, AutoCAD, Solidworks and more here.
Let’s take a look at some of the functionalities available in CMS Viewer 2023:
The Viewing Environment
Begin importing the NC1 file by clicking ‘Open’ and select the correct file-path. In the default Isometric view users have the ability to freely move the model.
The left mouse-click is used to rotate the model, while holding down the scroll wheel lets you pan across.
Users can also zoom-in and out by scrolling up or down the mouse wheel. Additionally, the ‘Actions’ menu allows you to individually select and perform the aforementioned operations. The length, height, width and other dimensions of the steel profile can be viewed in the bottom strip below the viewing environment.

In addition to the Isometric view, there are 6 other view presets – front, back, left, right, top and bottom. These view presets restrict the ability to rotate the model, however the zoom and pan functions continue to work. Right clicking twice in succession allows you to cycle through the view presets.
Users can also mouse over and highlight corners, holes and various other sections of the steel parts. Left clicking holes will highlight the corresponding ASCII text from your NC1 file, in as seen in the bottom left window of the image below.

Measurement
The second feature offered by CMS Viewer is the measure tool, which returns the distances between various points on your steel profile. In the example above, the linear distance between 3 holes has been displayed.
The program is capable of calculating both running and absolute dimensions, and displays both imperial and metric figures.

Download The Free CMS Viewer 2023
Try out CMS Viewer’s features by filling the form below:
For more information on our products or design services, visit strucsoftsolutions.com, or email us at info@strucSoftsolutions.com









