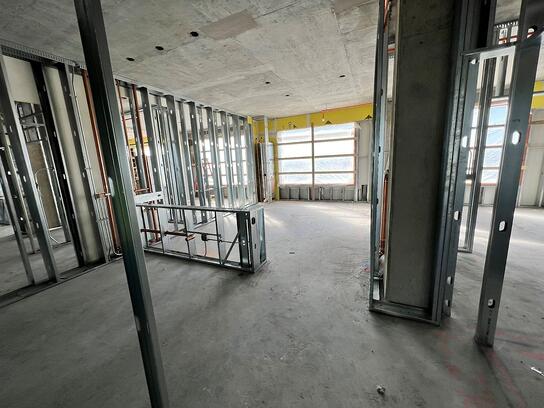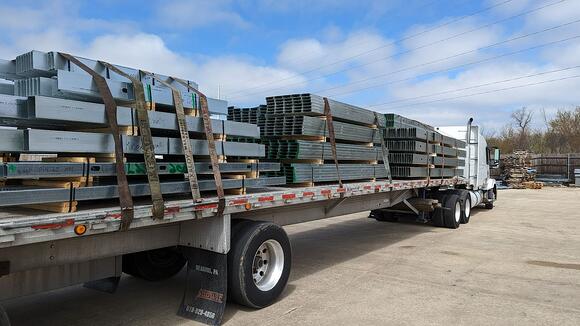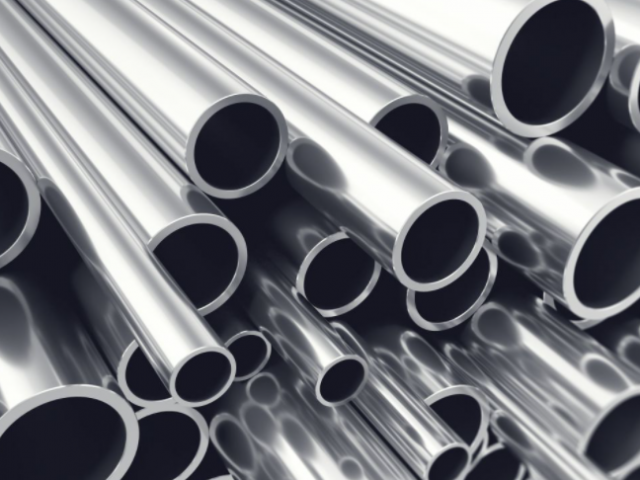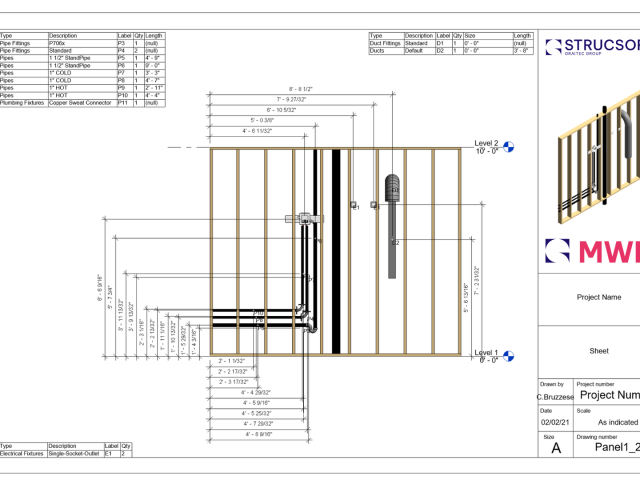Dalcassians accelerates design and fabrication with MWF steel framing software
Dalcassians Manufacturing specializes in producing prefabricated framing systems in cold formed steel, for residential and commercial construction projects.
They were contracted by Denk & Roche Builders to model and fabricate over 300,000 sq. ft. of knockdown interior wall kits for the Triangle Square—a multifamily residential complex in Chicago.
At 7 stories tall and comprising 298 units, it is now one of the largest cold formed steel structures in the city.
To ensure the prefabricated wall kits were produced with precise measurements and smoothly installed on-site, teams needed to ensure there was no room for error.
As noted by Brian Bembenek, Managing Partner at Dalcassians, “The project BIM specialists identified early on the desire to route MEP piping around interior metal stud framing.”
Dalcassians chose MWF to simplify the task, by modelling the framing virtually, and coordinating between trades—“By using MWF, Dalcassians was able to run our framing model against the MEP model for clash detection and accommodate the request”

The ability to improvise and pivot in MWF software to meet the last-minute changes that come up on every jobsite helped our customer stay organized and on schedule. – Brian Bembenek, Managing Partner – Dalcassians Manufacturing.
After successfully clearing the framing models, each individual component was fabricated at Dalcassians’ facility, ready to be shipped on-site for assembly.
They were also able to smoothen the logistics of transporting the wall panels: “MWF also gave us the ability to batch and deliver requested sections of framing while keeping the jobsite clean and clear of waste that otherwise would have been in the way of other trades.”

The ability to improvise and pivot in MWF software to meet the last-minute changes that come up on every jobsite helped our customer stay organized and on schedule.
- Brian Bembenek, Managing Partner - Dalcassians Manufacturing.
MWF allows builders to automate the design, coordination engineering and fabrication of their wood and cold formed steel framing within the Autodesk Revit® environment. With a toolset enabling workflow automation and seamless transitions from the screen to the shop floor, MWF is the complete software for any builder designing with Revit® . Learn more about MWF here.
For more information on our products or design services, visit strucsoftsolutions.com, email us at info@strucSoftsolutions.com or call us at 514-538-6862
 StrucSoft Solutions| Graitec Group is the market leader in comprehensive Autodesk® Revit®-based BIM framing, with both off-the-shelf and custom solutions targeting the AEC and fabrication sectors. Our star solution MWF simplifies complex Revit® framing with its powerful range of tools for modeling, inter-trade clash detection, custom construction documentation and optional output to CNC machines.
StrucSoft Solutions| Graitec Group is the market leader in comprehensive Autodesk® Revit®-based BIM framing, with both off-the-shelf and custom solutions targeting the AEC and fabrication sectors. Our star solution MWF simplifies complex Revit® framing with its powerful range of tools for modeling, inter-trade clash detection, custom construction documentation and optional output to CNC machines.









