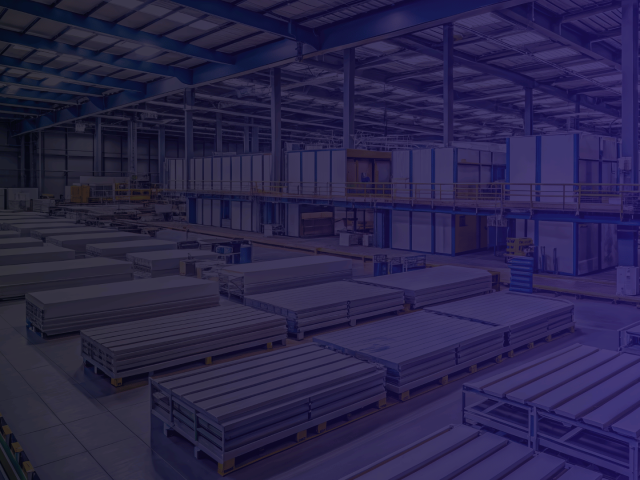
Are you getting started with Autodesk Inventor? Whether you are a new user or a veteran transitioning from a different software, this article will help you get comfortable with the basics by offering essential tips to common issues faced by first time inventor users.
Gain more practical advice here: 5 Common Problems for New Inventor Users by Applied Software.
Get comfortable with the UI

Understand the user interface: Autodesk Inventor is a comprehensive software, which means it places an extensive set of tools and features at your disposal. To avoid getting overwhelmed, take time to explore the user interface. Autodesk Inventor offers tutorials specifically designed to get new users up and running. Access them in Inventor by going to Home > Tutorials
Practice effective file management

Organize your projects: It may seem boring on the outset, but understanding how to properly manage files in Inventor can save you many headaches later down the road. This involves developing a consistent system of naming and organizing your files and folders. It also means using version control systems to track changes between different model versions, such as Autodesk Vault or Microsoft Azure DevOps.
Utilize Learning Resources and Communities

- Explore resources: Learning resources help new and veteran users stay up to date with the software, and the latest industry trends. Popular resources and communities include:
- Courses delivered by Autodesk on Coursera
- Udemy
- LinkedIn Learning
- Autodesk Inventor Forum
- AUGI’s Inventor Forum
More common hurdles
- Correctly setting up project files
- Sketching configurations
- Feature relationships
- Bottom-up vs top-down design
- Constraints vs joints
Find out how to navigate your way through these issues in this blog post.
Gain actionable tips to master common challenges faced by new Inventor users
For more information on our products or design services, visit strucsoftsolutions.com, or email us at info@strucSoftsolutions.com










