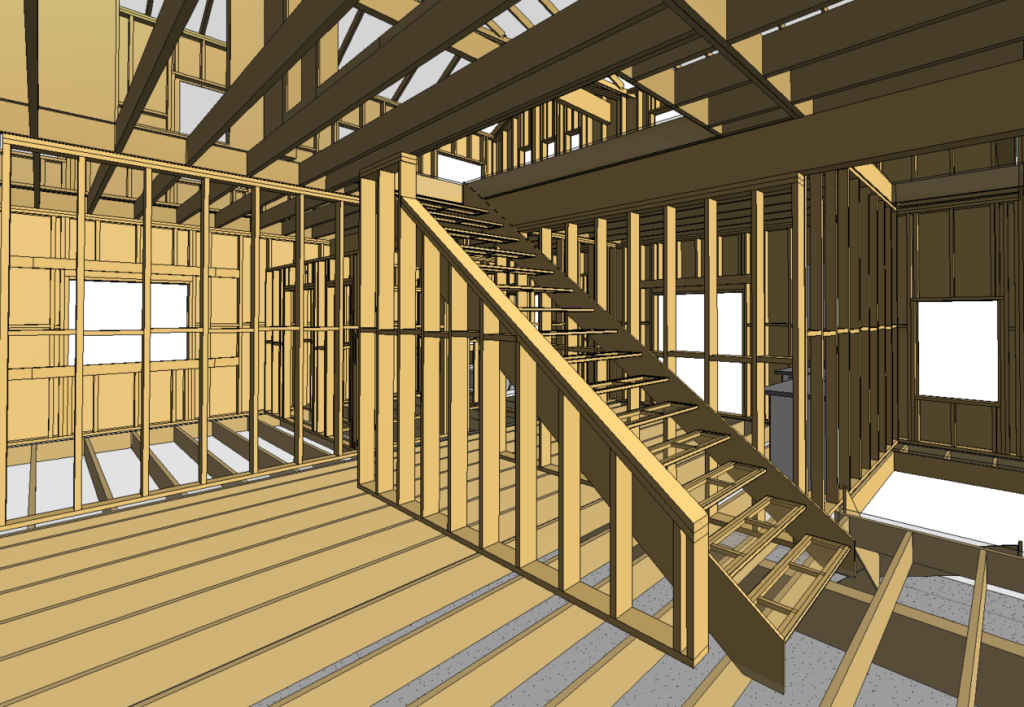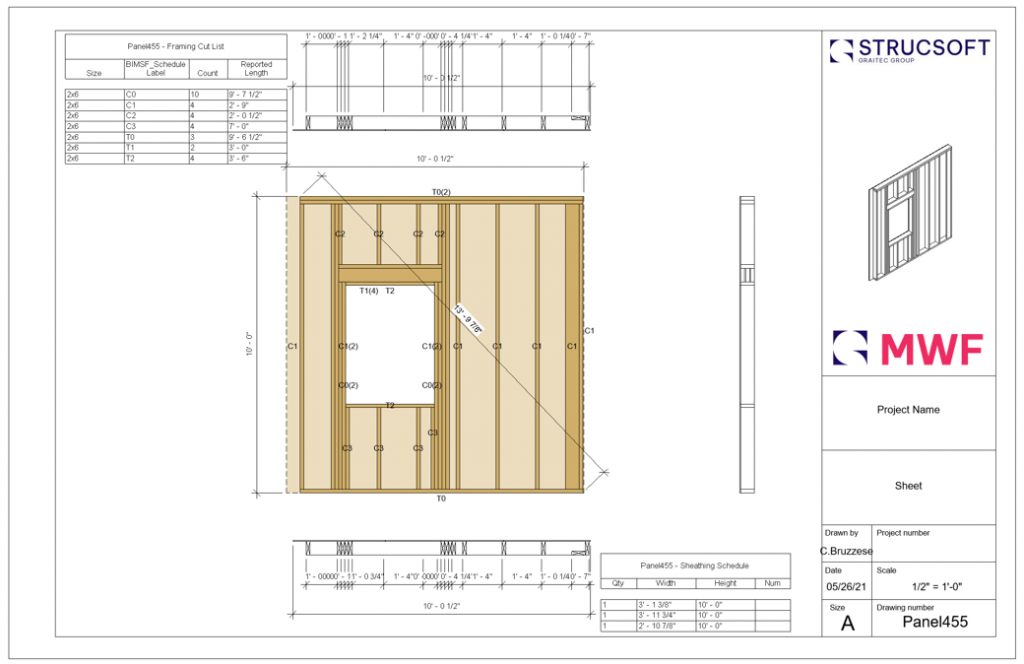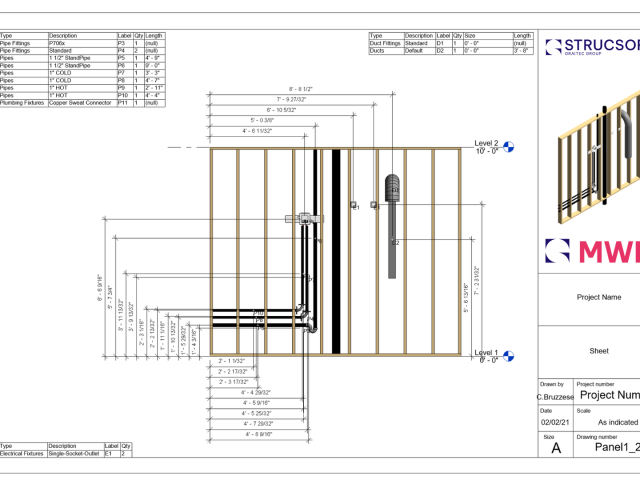Wood framing software saves production time and resources without sacrificing the end product. You can produce and apply precise drawings and models in a fraction of the time, increasing efficiency and output.
Plus, timber framing software allows you to create structural elements offsite, saving even more money on construction.
Keep reading to learn the ropes behind simple wood framing software, and discover more benefits of automated BIM-powered tools.
The Basics of Wood Framing Design Software
Home construction projects require accurate framing for floors, walls, and roofing. The wrong measurements can throw your entire project timetable off track.
Wood framing is the process of designing, assembling, and fastening wood (natural and engineered) for framing construction. You can visualize the entire process, down to the last nail, with the latest building software like StrucSoft’s MWF modules.
There are two main types of wood framing: platform and balloon framing. However, framing design software also supports semi-balloon, post and beam, expedient, and western framing renderings.
Assemblies are fastened together by joinery work, pegs, and nails. Lumber ends are specially cut, enabling easy interlocking between panels, just like a puzzle.
With wood framing design software such as MWF Pro Wood, you can simplify and automate the creation of wood models, generate CNC instructions, and cut your panels before the main construction project even begins. Once complete, you can apply your framing to the rest of your project modeling.
Wood Framing Components

If you need to configure a complete floor framing structure, you can visualize the following parts in your structure design software.
• Bridging
• Sill plates
• Floor joists
• Headers
• Rim joists
Do you need to measure, assemble, and build roof framing quickly? Create detailed drawings and instructions for these critical components:
• Ceiling joists
• Rafters
• Rafters
• Fascia boards
Are you building several homes with the same design and layout? The latest wood building software also provides an infinite number of wall framing configurations, allowing you to generate the following parts with accompanying CNC outputs:
• Sills
• Headers
• Studs
• Blocking
• Top and bottom plates
Since this software simulates real framing construction, you can add multiple layers to your wall framing models, including clapboards, sheathing, and furring.
If you’re building a multiple-story home, you already know the importance of reliable stair frames. With MWF Pro Wood, you can generate precise stringers, treads, and risers for stair framing too.
Create Material Schedules, Cut Lists, and Clash Reports
Think of wood framing software as your one-stop framing design shop. Exact panel measurements are only one benefit of structure design software. For example, MWF Pro Wood lets builders generate detailed material schedules organized by building and material categories.
Use an MWF Pro template to generate cutting lists for each component. Cut list templates detail all required framing components for a build. Each item is listed with its corresponding weight and measurements.
Material schedules and cut lists are essential for accurate purchasing and billing. Wood framing software saves all of these files for quick reference.
The latest software also mitigates issues with clash detection, troubleshooting issues before construction even starts. For example, MWF Pro Wood is built with Revit®, a top-rated BIM solution from Autodesk. Revit identifies, records, and manages clash detection, allowing builders to create clash reports, spot trouble areas, and compare models.

StrucSoft develops end-to-end solutions for architects, engineers, contractors and drafters. Discover them here:
Benefits of BIM vs CAD
BIM and CAD tools have revolutionized construction and fabrication. Even better, wood framing design software merges the best of both worlds.
BIM refers to building information modeling, while CAD stands for computer-aided design. BIM software is technically more intensive than CAD, whereas CAD software is typically restricted to drafting capabilities.
Instead of downloading multiple BIM and CAD programs, simply add MWF Pro to your existing Revit® software. Revit add-ons let contractors render construction, engineering, and architectural models in one platform.
Revit-powered framing software also auto-generates (and frames) wall openings based on your custom parameters. Again, freeing up more time in your schedule.
Wood Framing Software and CNC Machines
Similar to programs like AutoCAD, Revit-powered framing software also coordinates data points for CNC outputs. These outputs are basically instructions for your CNC machine. CNC machines automate the building process, producing precise joinery parts for wood framing.
CNC machines drastically reduce building time, as well. These machines perform essential building methods, like lathing, milling, and wood cutting without human error
You can also retrieve CNC instructions from specific manufacturers and upload them to your software.
Energy-Efficient and Compliant
Wood is one of the most sustainable building materials. It requires less energy output to produce. Plus, contractors can build with reused, reclaimed, and eco-friendly composite lumber.
However, all contractors and software solutions must comply with the latest eco-friendly building processes outlined by the Canadian Wood Council.
Wood building regulations include guidelines for the following:
- Building codes
- Wood product testing
- Product standards
- Engineering design standards
MWF Pro Wood is updated with the latest CWC standards to ensure strict compliance for contractors.
For example, the CWC specifies strength properties and resistance equations for laminated lumber, plywood, and more. Guidelines also include duration of load, strength modification, length of bearing, and slenderness.
Discover the Benefits of Revit-Powered Framing Software
Do you want to build more homes with greater accuracy?
Optimize your BIM and CAD solutions with the latest wood framing software. The MWF Pro Wood add-on automates the framing modeling process without human error, improving quality, trust, and compliance.
Are you ready to experience timber framing software for yourself?
Download MWF Pro Wood to begin your free trial, or contact our construction software specialists to get started!
For more information on our products or design services, visit strucsoftsolutions.com/products, or email us at info@strucSoftsolutions.com or call us at (514) 538 6862.
Get started with your free trial now
Automate design and fabrication with the industry's most comprehensive Revit® framing software.









