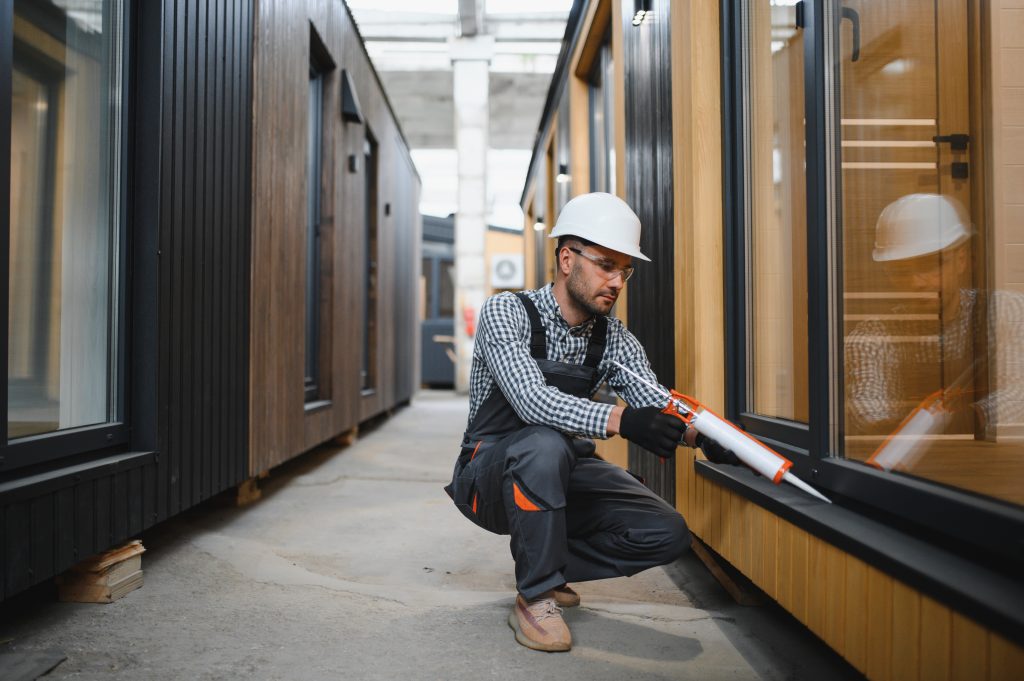Canada is facing a housing shortage unrivaled since just after World War II ended, a
challenge the government is trying to address through a new initiative involving
standardized modular construction methods.
Under this initiative, the Government of Canada aims to launch a catalog in December 2024 that lists standardized housing designs. The catalog will include modular and prefabricated housing options, with the goal of streamlining construction, lowering costs, and accelerating the building approval process across provinces and municipalities.
Following are six ways standardized construction, particularly through modular and
prefabrication processes, can play a key role in solving Canada’s housing shortage.
1. Accelerating the Construction Timeline
Traditional construction methods can be time-consuming, with extended timelines for
planning and building. Modular and prefabricated construction methods help reduce this
timeframe by assembling large portions of a building offsite in controlled factory
environments. This approach allows construction teams to produce entire walls, panels,
and even fully outfitted rooms before transporting them to the construction site for final
assembly.
By reducing the typical number of steps and overlapping work of trades, modular and
prefabricated designs enable faster project delivery. In Canada, where the housing shortage is deemed to need a swift response, these techniques provide an efficient and scalable solution for building new housing units, helping people find homes sooner.
2. Cost Reduction Through Standardization
The high cost of construction is a big hurdle to affordable housing in Canada. Whether
it’s modular, prefabrication or panelization, standardized designs provide a potential
solution by allowing builders to adopt pre-approved layouts and methods.
Standardization enables builders to use economies of scale, reducing material waste
and optimizing labor and resources. Having a catalog of pre-approved designs with cost
estimates will help provide transparency and predictability. Thus, developers and
homebuyers can budget more accurately and avoid unexpected expenses.

This initiative has the potential to make a significant difference for low- and middle-income Canadians. By minimizing costs associated with design, permitting, and labor, standardized construction can create a more affordable pathway to homeownership.
3. Streamlining Approval Processes
In Canada, most provinces, territories, and municipalities have unique building
regulations and approval processes, which can create roadblocks for developers. The
government’s new initiative addresses this issue by creating a set of standardized,
conceptual designs that are expected to expedite approvals across regions. Some of
these designs focus on row housing and multiplexes, offering floor plans and cost
estimates that municipalities can incorporate into their zoning and approval processes.
A standardized approach not only reduces the time developers have to spend
navigating regional building codes, it also simplifies compliance. Bringing standards into
unity will enable builders to focus more on construction and less on red tape,
accelerating the time to delivery for housing units.
4. Emphasizing Sustainability
An important component of the standardized construction initiative is sustainability. It is
a goal for many of the housing designs to prioritize energy efficiency, resource
conservation, and healthier living environments. Modular and prefabricated homes can
be engineered with precision, enabling greater insulation, airtightness, and other
energy-saving features. Additionally, by building in a controlled environment,
prefabrication significantly reduces material waste, aligning with Canada’s commitment
to environmentally responsible construction practices.
The focus on sustainability also includes exploring new techniques, like mass timber
and 3D-printed components, which can result in a lower carbon footprint than traditional
materials. By encouraging sustainable designs, the government is going beyond
addressing the housing shortage to promoting long-term environmental stewardship.
5. Learning from History
This isn’t the first time Canada has turned to standardized construction to address
housing shortages. Following World War II, the government launched an initiative that
introduced affordable housing across the country known as “Victory Houses.” Up to a
million of these mostly prefabricated homes provided much-needed housing that
addressed pressing post-war needs.

This historical precedent underscores the feasibility of the current plans. Standardized housing has proven effective in the past, and with today’s advanced construction technologies, Canada is even better positioned to meet housing demand.
6. Investing in Innovation: The Future of Canadian Housing
By supporting innovative construction techniques like modular housing, prefabrication, and panelization, Canada’s standardized construction initiative is also an investment in the future of the industry. Advances in innovation have made modular housing more feasible, customizable, and durable than ever. Because this initiative encourages the adoption of these techniques, it positions Canada as a leader in construction innovation.
As part of this effort, the government is working to create a regulatory environment that supports modular and prefabricated building codes at both national and provincial levels. By working to develop supportive regulations, Canada can foster a more adaptable housing market capable of meeting the diverse needs of its citizens.
Standardized construction offers a powerful solution to Canada’s housing shortage. With modular and prefabricated designs, Canada is reimagining the way housing is built. In addition to addressing immediate housing needs, it also lays the foundation for resilient and innovative construction practices for future generations.
Request your free trial of Strucsoft solutions for offsite builders
For more information on our products or design services, visit strucsoftsolutions.com, or email us at info@strucSoftsolutions.com











