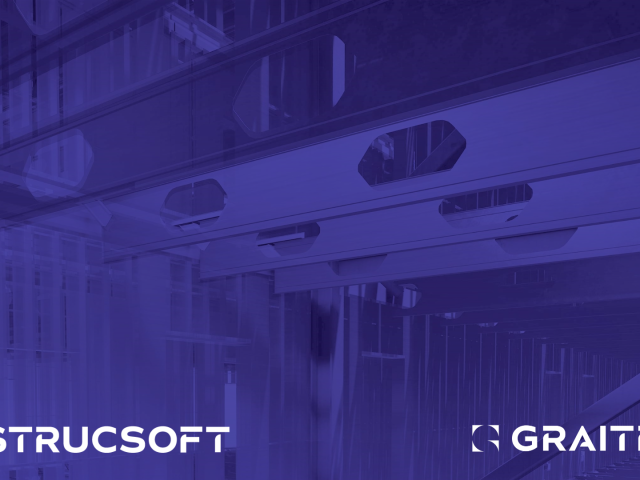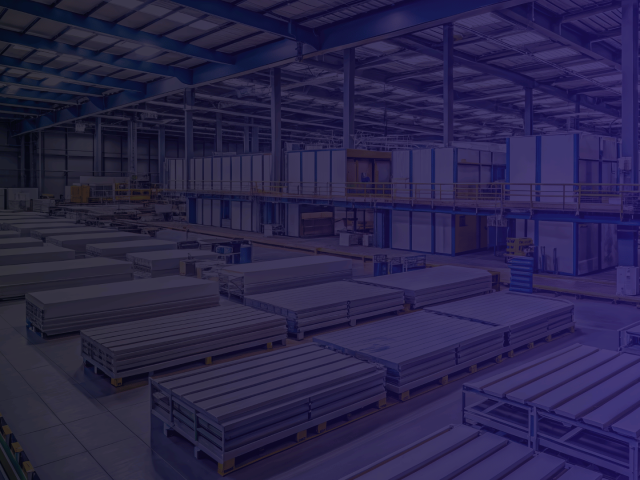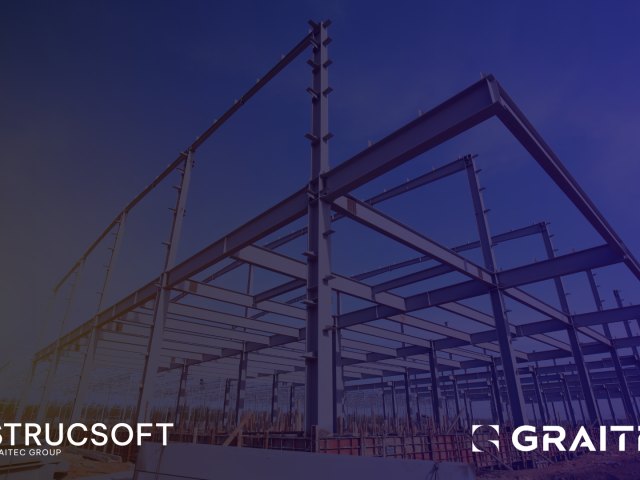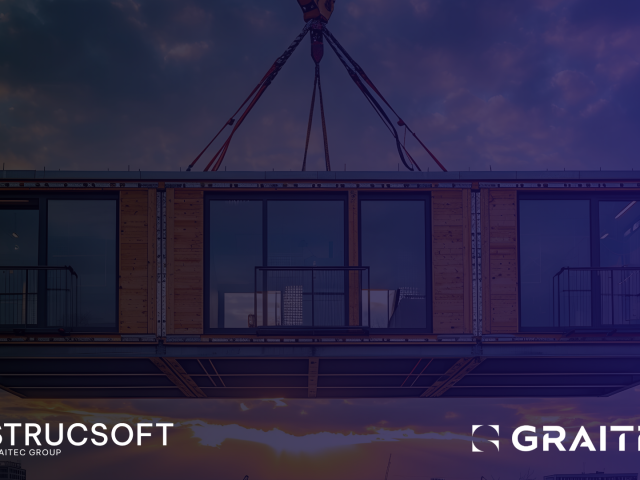Trusses are some of the oldest structural systems in use today. These highly rigid load bearing systems are easily identified by their hallmark triangular shapes.
They are made of interconnecting beams and nodes (also known as chords and webbings) to form a framework which distributes loads evenly across their entire structure.
In the construction industry, trusses play a critical role in supporting the roofs or floors of a building—all the way from giant football stadiums to prefabricated housing units and office spaces. Learn more about trusses in this blog post
Today this crucial structure is made with the help of digital construction tools such as truss design software.
Let’s address some common questions that beginners may ask about the usage and functionality of truss design software. Let’s jump right in.
1. What is Truss Design Software
Truss design software is used by professionals in the AEC industry to model, analyze and optimize trusses for various applications in construction projects.
As oppose to doing so manually, truss design software accelerates the entire process from digital modelling to fabrication and construction.
Primarily, truss design software is used to simplify the modelling process. It uses algorithms such as linear programming or genetic algorithms to adjust truss member sizes based on various constraints placed in the model. Truss design software will also perform structural analysis on the truss to determine its integrity under various loads and stresses.
2. What are some of the most commonly used software to design trusses
This depends on several factors. Are you designing trusses for commercial and residential construction? Are your models being designed in Revit? What material is being used to build the truss–timber, structural steel or cold formed steel?
For the purpose of this article we will focus on truss design software for residential and commercial construction, which typically entails roof and floor trusses.
There are various options available outside the Revit environment such as:
Skyciv
Saap2000
STAAD.Pro
Everest
If your project is modeled in Revit then you might consider using a plugin or addon that simplifies the process considerably. This includes tools such as:
Advance Design: An FEM structural analysis tool that is available as a Revit plugin.
MWF Advanced Metal: This Revit plugin is used to design and engineer light gauge steel structures including roof and floor trusses.
MWF Pro Wood: Wood framing software capable of designing floor truss systems.
3. What are the advantages of using a Revit truss design software?
If your project is modeled in Revit, then there are some natural advantages to using a Revit plugin for truss design as opposed to a standalone software.
Firstly, the benefits of working in a unified environment instead cannot be understated. Instead of having to switch from one software to another or frequently exporting IFC or DWG files, users can continue working in a familiar interface that integrates directly with their existing workflow.
The key advantage of using a plugin or add-on such as MWF Advanced Metal is its ability to recognize Revit members, and lay out truss systems in a significantly quicker time-frame as opposed to doing the same manually.
Revit truss design software provides the following functionality :
- Load analysis: The ability to analyze various loads including wind, snow and point loads. Users can apply Revit loads to their trusses, allowing the software to suggest optimal member sizes that are based on local building codes such as LRFD, LSD, or ASD.
- Optimization: Determining the optimal size for truss members
- Code compliance: Ensuring the design complies with building codes such as AISC or ASCE
- Documentation: Generation of shop drawings and material lists that update automatically when changes are made to the model.
- Pre-loaded families: Ability to use pre-loaded families that streamline the design process. Users can also take advantage of proprietary Revit families from providers such as ClarkDietrich, CEMCO, iSPAN, MarinoWARE, SCAFCO.
4. What materials does truss design software support?
Trusses are either made with steel (such as cold formed steel or structural steel) and timber. The choice of material and its configuration depends on the structural needs of the project and the span required by the truss.
For example, public infrastructure such as a bridge would require heavy-duty structural steel trusses. These trusses will feature a Pratt configuration which is best suited for trusses with long spans. The same applies to high-rise buildings such as skyscrapers, which will typically use high-strength structural steel.
On the other hand, mid-high rise buildings such as office spaces, mixed-use facilities, retail stores, clinics or even public schools will employ cold-formed steel trusses. Residential buildings, either single-family or multifamily are generally framed with wood and will use wood trusses.
Truss design software such as Everest, MWF Advanced Metal support light gauge steel or cold formed steel construction which is used on low-mid rise buildings, and in some cases on high-rise buildings where they are used for non-structural purposes only (such as partition walls).
For timber construction, software such as MWF Pro Wood can be used to model dimensional lumber that is typically used on residential projects, and structural timber such as LVL (laminated veneer lumber) which is used for mass timber construction.
5. Can Truss Design Software aid manufacturing processes?
Ensuring your software integrates into the manufacturing process is essential if your company handles all aspects of the construction process. This is a typical ask for modular or offsite construction companies that manage the design, fabrication and installation in-house.
If we’re talking about cold-formed steel (CFS) or timber trusses in specific, then you would require the software to be compatible with your roll-former or saw. Manufacturers may include names such as Howick, Scottsdale, Beck, AMS Controls, Weinmann, Arkitech to name a few.
Software such as MWF Advanced Metal or MWF Pro Wood can be used to create data rich models from which CNC data can be exported into most roll formers or wood saws available in the market today.
Companies looking for an extensive solution to manage their manufacturing process can look to Onyx, a web-based manufacturing tool for MWF software, which can be used to manage CNC code, schedule work orders, and generate stacking and bundling templates for simplified material transport.
Simplify truss design and fabrication with MWF Advanced Metal and MWF Pro Wood
For more information on our products or design services, visit strucsoftsolutions.com, or email us at info@strucSoftsolutions.com










