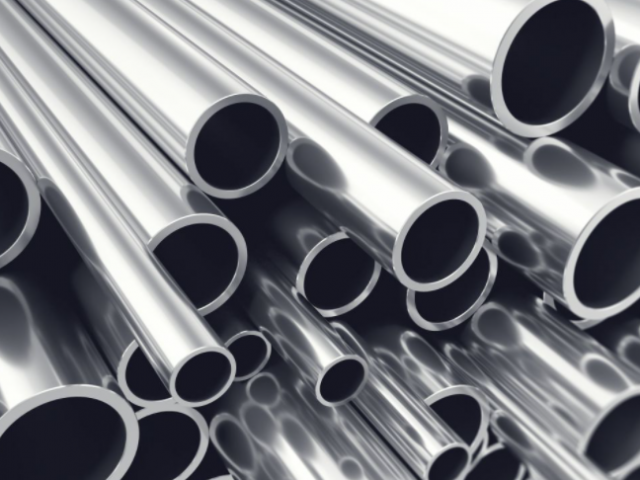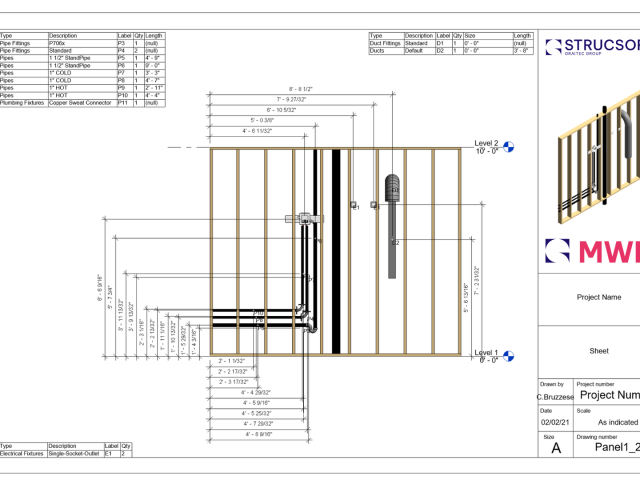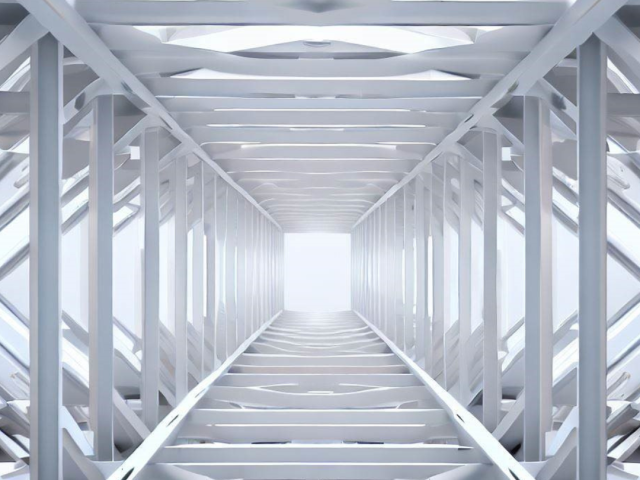3D printing—a manufacturing technology that has been around for several decades, and one that finds greater association with the hobbyist instead of the builder.
It could be viewed as an ‘alternate technology’, existing at the fringes of the AEC industry, however its presence is certainly hard to ignore.
Read this article to find out about different kinds of 3D printing processes, potential use cases for the built environment, and a special class about using MWF to create your own 3D printed framing models
Additive vs. Subtractive manufacturing
There are two basic manufacturing processes that 3D printing is associated with: additive and subtractive.
The additive process involves depositing material layer by layer, one on top of the other, to form the final product. Many times we find the terms 3D printing and ‘additive manufacturing’ used synonymously.
Subtractive processes on the other hand involve removing material until the finished outcome is achieved, as opposed to joining or fusing together separate components.
.jpg)
Coming to the built environment, we see subtractive processes being used to create steel and wood framing. In this case, raw material in the form of timber or light gauge steel is machined into different framing members such as studs, joists or trusses. Any excess material is then recycled and utilized for further production at a later stage.
With the use of computer software, workflows involving the design and production of steel framing members are benefited through increased efficiency and reduced errors, ultimately resulting in time savings and reduced costs.
Building design software such as MWF Pro Steel and MWF Pro Wood allow builders to model and produce their framing (while taking advantage of speedier workflows and precise output.) The same software can be used as a manufacturing tool. Framing models are then translated into a language understood by the machinery that is used to create framing members, whether it is a CNC machine or an automated wooden saw.
The Birth of 3D Printing
3D printing is an umbrella term that contains within itself different processes—the most common ones being stereolithography (SLA), and fused deposition modeling (FDM). All 3D printing methods rely on computer software to model and create the final output.
In the 1980s inventor Charles W. Hull filed the patent for a unique technology, intended for “the purposes of sculpturing models and prototypes in a design phase…or as a manufacturing system, or even as a pure art form”. This patent introduced the process of stereolithography to the world and was commercialized via 3D Systems, a company founded by Hull.
Like stereolithography, some of the earliest 3D printing methods remained patented and far outside the average consumer’s reach. All patents however come with expiry dates, and in 2009 the patent for FDM or fused deposition modeling, found itself exiting the world of intellectual property laws and entering the public domain.
FDM involves extruding material filament (usually plastic) through a heated nozzle onto the printer’s surface bed. The majority of consumer-grade 3D printers sold today use FDM techniques. Once priced at $10,000 they can now be purchased at a fraction of the price.
3D Printing In the Built Environment
To begin with, why use 3D printing for construction purposes? Its proponents highlight the ease and speed of construction offered by this technology, giving it the potential to effectively bridge the gap between steadily increasing housing demands and labor shortages, in a cost effective manner.
That being said, it is worth keeping in mind the similar benefits provided by offsite construction techniques in producing and assembling both wood and light gauge steel structures.
Back to our topic – We know that subtractive processes are the standard when it comes to creating building and framing components. What about additive manufacturing or 3D printing?
Due to its very nature, 3D printing relies on materials which are either in a semi-liquid or powder state – allowing the material to be extruded from the 3D printer’s nozzle, and later solidified. Plastic conveniently fulfills this requirement, however plastic is not a feasible material in the built environment.
Concrete naturally comes to mind – it can be fed to the printer in a semi-liquid state allowing for easy application, and later solidified to form a tough outer structure. Several pioneering companies in the AEC industry have brought the concept of 3D printed architecture using concrete to life.
See for example the walls of “the first 3D printed owner occupied home in the United States” by Alquist3D, or the first fully certified 3D printed apartment building in Germany built by the PERI Group, as featured by B1M.
Let’s take this a step further and ask ourselves—is it possible to 3D print metal?
Can you 3D print steel?
It is possible to 3D print metal with technologies such as SLM (selective laser melting) and DMLS (direct metal laser sintering) both of which involve applying heat and pressure to metal powder, causing it to fuse and create a coherent form.
This process is used to create small industrial parts out of steel, titanium, aluminum etc., such as wrenches, drill bits, small turbines or even surgical equipment prototypes.
FDM (fused deposition modeling) is also used to create metal parts using printers such as the MetalX by Markforged.
Looking at the built environment, we find a rare example of 3D printed steel with the MX3D Bridge – a 12 m long stainless steel pedestrian bridge in Amsterdam created layer by layer using robotic arms equipped with welding torches. The bridge was built over a period of 4 years starting 2017.
 The MX3D Bridge under construction
The MX3D Bridge under construction
We have already seen various examples of 3D printing technologies creeping into the built environment starting with the residential sector, where concrete is used as the primary building material. At the cutting edge of this industry we can observe the ability to create 3D printed metal – leaving open the possibility of creating steel framing components with 3D printing methods, from small connection members to entire studs.
Did you know that MWF can be used to create a scaled down 3D printed model of your framing?
As part of the Graitec BIMUp Conference, our very own Ozgur Taskin shows us how to create your own 3D printed framing model, and use it for simulation, stakeholder communication or marketing purposes.
Learn how to design, configure and input your framing models into a printer step-by-step by viewing “3D Printing: A Case Study With MWF” – view the class by registering here for free.
For more information on our products or design services, visit strucsoftsolutions.com, email us at info@strucSoftsolutions.com or call us at 514-538-6862
 StrucSoft Solutions| Graitec Group is the market leader in comprehensive Autodesk® Revit®-based BIM framing, with both off-the-shelf and custom solutions targeting the AEC and fabrication sectors. Our star solution MWF simplifies complex Revit® framing with its powerful range of tools for modeling, inter-trade clash detection, custom construction documentation and optional output to CNC machines.
StrucSoft Solutions| Graitec Group is the market leader in comprehensive Autodesk® Revit®-based BIM framing, with both off-the-shelf and custom solutions targeting the AEC and fabrication sectors. Our star solution MWF simplifies complex Revit® framing with its powerful range of tools for modeling, inter-trade clash detection, custom construction documentation and optional output to CNC machines.










