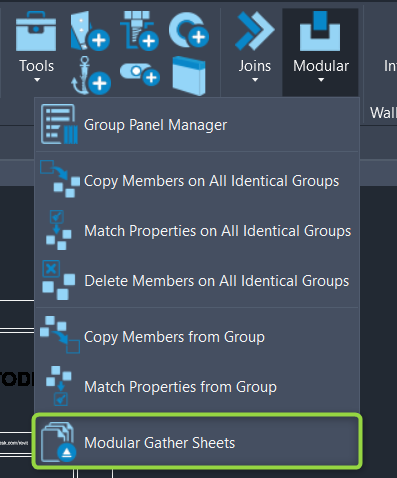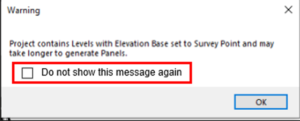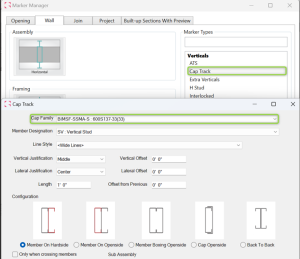What's New in Strucsoft Version 2.41, Build 9116
The Winter 2025 release of Strucsoft for Revit 2025 (Version 2.41, Build 9116) brings a host of new features and enhancements designed to improve your workflow efficiency and framing precision. Let’s dive into what’s new in this release and how these updates can benefit your projects.
Modular Gather Sheets
Introducing the “Modular Gather Sheet” feature, designed specially to generate drawings for modular groups, producing comprehensive sheets with plan view and elevation views combined, as well as Bill of Materials (BOMs).
Key Features:
- Dimensioning Options: Choose between Overall, Panel Length, and Opening dimensions to tailor your sheet to project needs.
- Layer Selection: Disable selected layers for multilayer panels to focus on specific design elements.
- Plan View Orientation: Align panels using the longest or shortest members for optimal layout.

Custom Built-up Configurator
MWF introduces a new tab for creating customized built-up sections. Users can now design, preview, and save configurations tailored to their projects.
Highlights:
- Add, duplicate, and rearrange members.
- Adjust orientation and positioning for precision.
- Preview updates instantly to ensure accuracy.
General Updates
1. Removal of the Label 3D Tag in Pro Wood Products
The Label 3D tag has been removed from MWF Pro Wood and Pro Wood Lite to streamline workflows and reduce unnecessary clutter.
2. “Do Not Show This Message” Option for Survey Point Warning
A new option allows users to suppress the Survey Point warning message, enhancing focus by preventing repetitive alerts. The warning reappears only when the project is reopened.

Wall Panel Enhancements
1. Updated Cap Track Markers
The Cap Track marker now points directly to LGS (Light Gauge Steel) members across all MWF products, ensuring consistency in framing.

2. Framing Trapezoidal Windows
MWF now supports framing trapezoidal windows with angled headers using the new “Wood Trapezoid Opening” marker in Marker Manager. The updated UI reflects this addition, making it easy to apply the new marker type.
3. Simplified Marker Settings
Markers now have an “Ignore” option that automatically grays out non-relevant settings like Recessed Grid, Bearing Beam, and Beam Pocket options, ensuring clarity and precision
4. Opening Markers Updated with “Same as XXX”
Users can now set the members to match the panel’s template, eliminating the need to create multiple markers for each member size. To enhance clarity, markers will no longer have empty cells. Instead, these cells will be replaced with “Same As Panel XXX.”
5. Kings Only Preview Window Update
- The Kings Only marker UI is now updated to WPF with a placeholder view for Plan, Elevation, and 3D previews.
- The new “Preview” feature makes it easier for MWF users to see their real-time settings changes right in the preview window!
- If you’re in the Elevation preview, you’ll notice live updates as you tweak any settings, like the number of kings, flips, or tolerances.
- These changes are instantly reflected in the Plan and 3D previews as well, ensuring accuracy across all perspectives.
- And for those using the Plan preview, you’ll enjoy the same live updates while adjusting your settings.
6. Wood Opening Marker Enhancements
The “Insert Filler” option is now unchecked by default, with the flexibility to enable it when required. Plus, Fillers in the Wood Bearing Beam Pocket under the track now point to the filler family by default, ensuring better alignment.
7. Vertically Aligned Wood Markers Recognize Doors
Users now have the option to include doors in Vertically Aligned markers, allowing for the placement of a Vertically Aligned Window above the door. This update increases flexibility and improves design capabilities.
Shop Drawing Enhancements
New Dimensioning Options: Two new options—”Left Bracing Member Height” and “Right Bracing Member Height”—are now available in Framing Elevation settings, adding more flexibility to dimensioning workflows.
Conclusion
The Winter 2025 release of MWF for Revit demonstrates our commitment to providing tools that simplify processes, enhance precision, and support creative design solutions. Ready to see these features in action? Upgrade today to experience the latest in framing software technology!
If you have any questions or would like to learn more, visit our Help Center or contact our support team.
For more information on our products or design services, visit strucsoftsolutions.com, or email us at info@strucSoftsolutions.com










