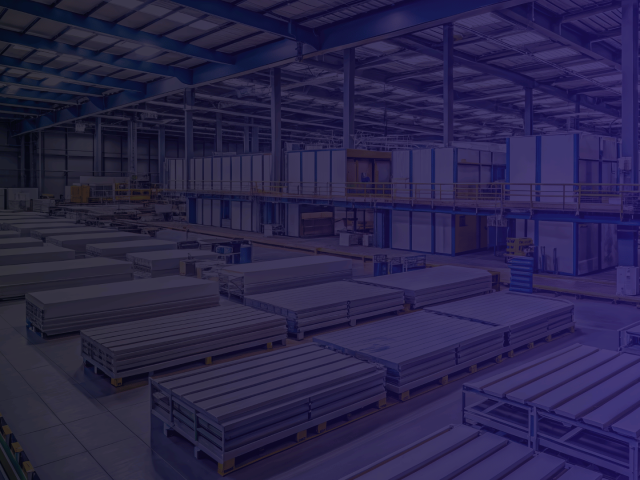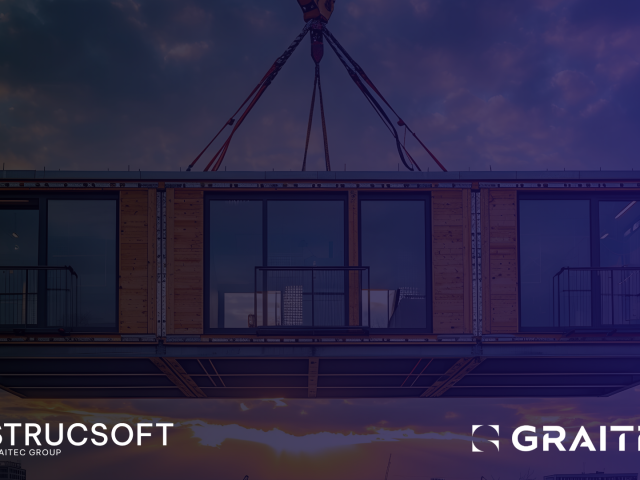
Built as an open source tool relying on communities to make it better – we’re glad to introduce our free-to-download Dynamo Scripts created by the StrucSoft Team.
First off, what is Dynamo? Dynamo is an open source visual programming platform for designers, which helps to customize your building workflow. Save hours of by using Dynamo to create scripts which will automate repetitive tasks, explore complex design problems, and streamline BIM workflows in a Revit® model.
Used as a tool for our own technical team’s general workday. – use these free scripts to enhance your workflow as well.
1. Unjoin all framing or unjoin by comment
Especially handy for floor systems, users can disallow the joins on their beams and framing without having to go into each piece individually. Users can select all framing members and beams within a project and unjoin them or unjoin beams and framing that have ‘Unjoin’ typed into the ‘Comments’ parameter of the family.
2. Open sheets by view of element
Users can speed up the process of opening one or more shop drawings within Revit® by view using the project browser or by opening sheets by element.
3. Copy and/or clear panel ID values
Aimed at strengthen the relationship between MWF panels and their Revit® elements (walls, windows and doors), users can find out which panels have a door (or multiple windows etc.), which panels are associated to which wall types and more.
Head over to our website to download our latest Dynamo Scripts and to view more free applications such as, Column Splitter, Web Stiffener and StrucCope.
For more information, visit our website at www.strucsoftsolutions.com, email our technical department at mwfsupport@strucsoftsolutions.com or call us at 514-538-6862










