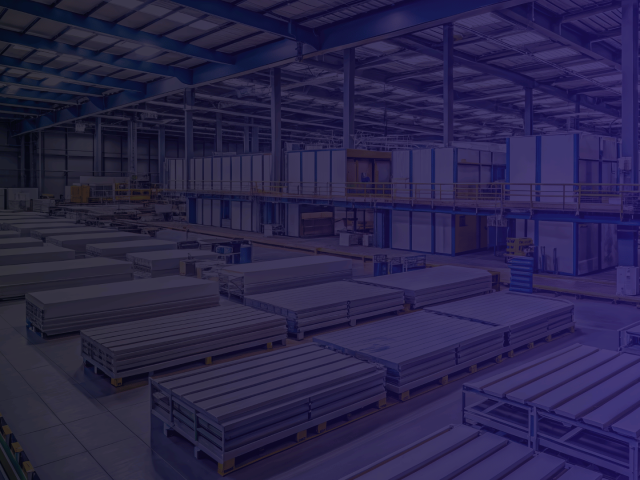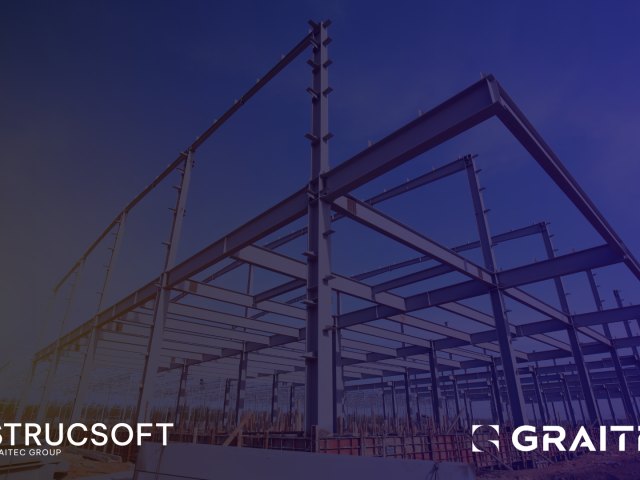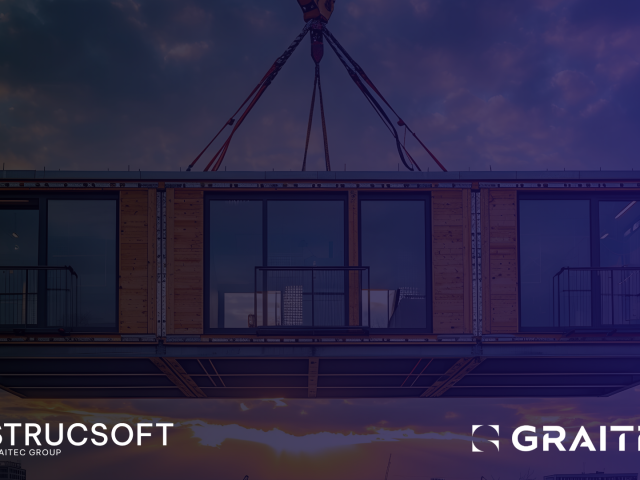AutoCAD has a long history as the industry standard in computer-assisted design. However, things have changed a lot since 1982 when Autodesk first released AutoCAD.
Presently there are over 40 architectural CAD programs alone.
Today, we’re going to take a look at Revit software, a particularly popular BIM software solution, and show you some reasons to transition to this powerful new technology.
Switching From AutoCAD To Revit Software:
You don’t have to be a major technophile to recognize that the computers of the 2020s are radically different from those of the early ’80s. Can you really expect a program unveiled in the 80s to take full advantage of today’s technological innovations?
Building information modelling (BIM) wasn’t around when Autodesk first created AutoCAD. BIM wouldn’t be fully unveiled until almost the end of that decade, when Parametric Technology Corporation released Pro/ENGINEER. Essentially AutoCAD is an amped up drafting software whereas Revit is a design and documentation solution which supports all phases and disciplines involved in a project’s life cycle.
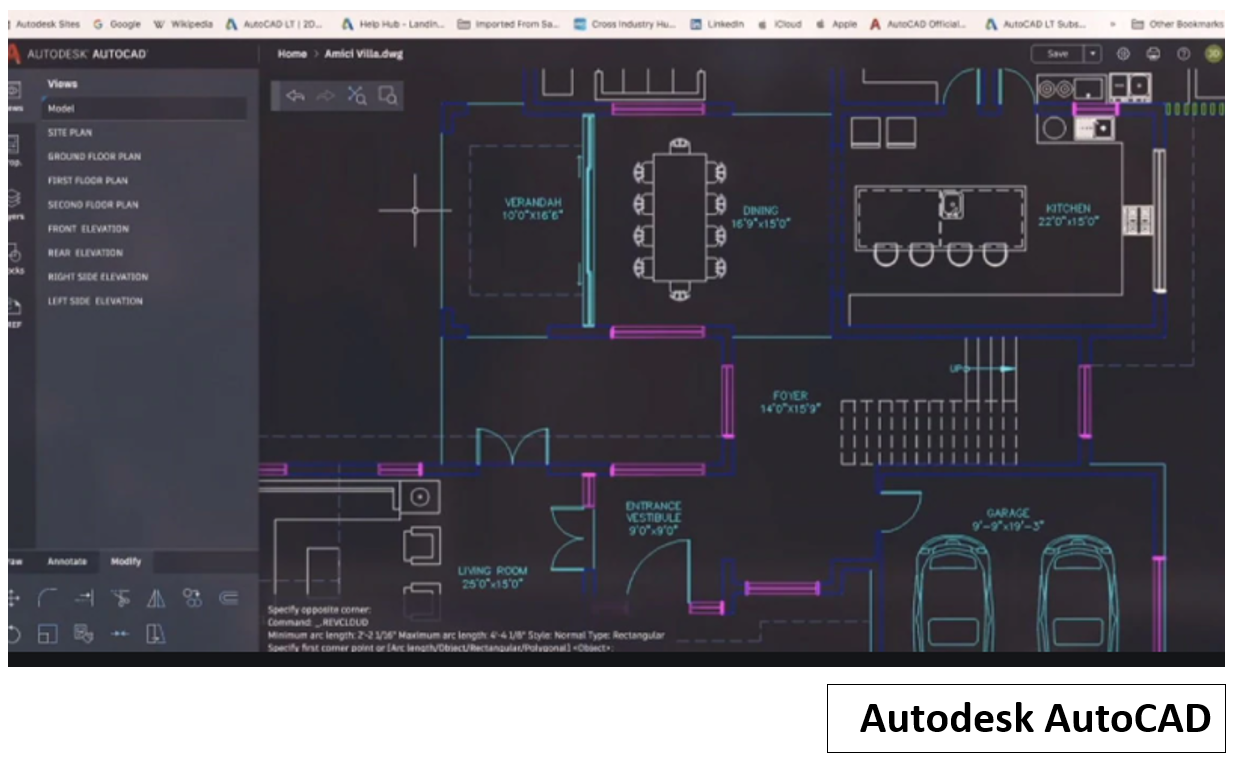
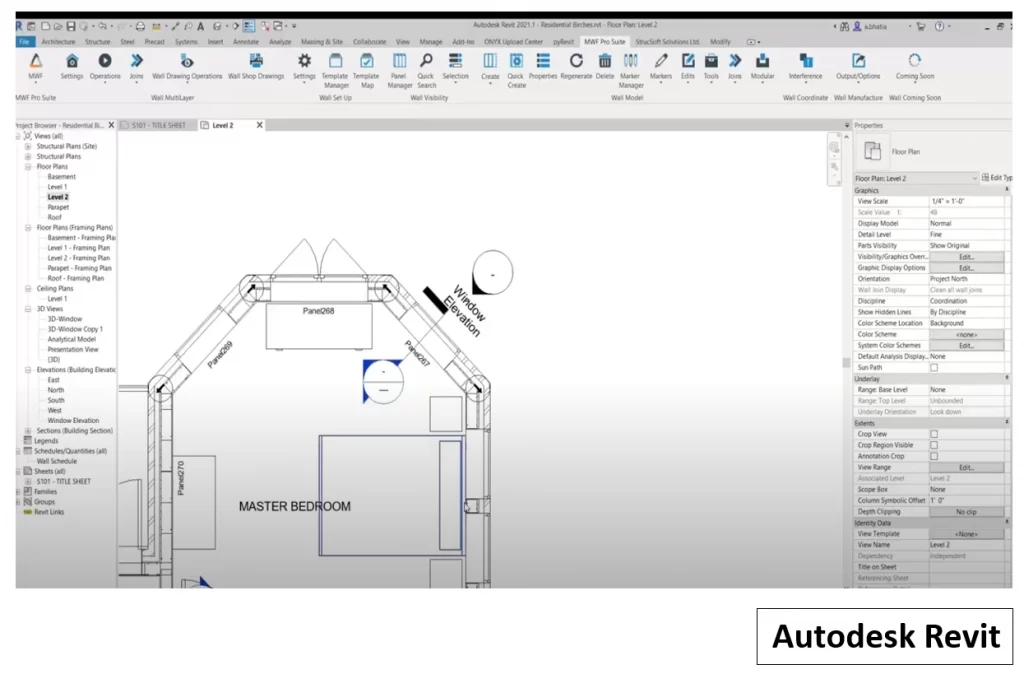
Advantages Of Revit Software:
Revit BIM software is a digital design software package that focuses on architectural design, MEP, structural design, detailing, engineering, and construction. You can make drafts and drawings in Revit, which means that most architects familiar with AutoCAD are able to make the leap to Revit fairly easily.
- Communication:
As a digital drafting tool, AutoCAD focuses on blueprints. Revit, on the other hand, is more of an all-inclusive modeling tool. This means it’s more able to provide context for your drawings and models. You can easily create landscaping designs in Revit, for example.Considering that a picture is worth a thousand words, this helps make your designs more accessible to your clients, instead of relying upon their imagination. It can also help to make sure that the design and construction teams are on the same page. It saves the user from having to make concept drawings.
- Sustainability:
Revit also stays up to date with the latest building codes, rules, and laws. It allows you to keep tabs on the sustainability of your project, which wasn’t as widespread in the early 80s when AutoCAD was first being introduced. This feature alone should make Revit worthy of consideration in your design workflow.Revit features several tools for analyzing the sustainability of your building projects. This is especially important in today’s day and age as there are often tax credits and incentives for complying with environmentally friendly design principles. The GreenBuild engine, in particular, ensures your building project complies with green building codes and standards from the outset.
It also makes it easy to show your clients that your designs are sustainable, helping to ensure that everybody’s on the same page.
- Library:
Revit’s BIM software also features an enormous library of pre-made components and elements. You can also customize and edit those components, making your own library. You can also save your own presets.All of these features, taken together, make it easy to get rolling with Revit as quickly as possible. You’ll be designing buildings and projects in less than no time in stunning 3D detail.
There are also many third party tools for Revit plug-ins and scripts for automation, saving you from wasting your energy with repetitive tasks. This lets you learn from the many talented designers using Revit, as another additional benefit.
There’s so much more to architecture than simply drafting. Technology’s also light years beyond what it was when AutoCAD was first adopted as the industry standard. Isn’t it time to take advantage of all of the other tools and resources at our disposal?
Thinking Of Moving To Revit?
That’s a good call! Building information modelling is vastly powerful and built for the 21st Century. Whether you’re already using Revit add-ons and bim software or are just now contemplating shifting away from AutoCAD, you’re sure to find something to inspire you using StrucSoft. Start your free trial today!
For more information on our products or design services, visit strucsoftsolutions.com/products, email us at info@strucSoftsolutions.com or call us at 514-538-6862.


