The complete Light Gauge Steel Framing Solution
MWF Advanced Metal is the leading Revit® framing software for LGS truss design and fabrication. Engineer complex truss systems or individual trusses. Utilize Revit® loads, custom design criteria and more to model and manufacture light gauge steel trusses. Automatically generate detailed engineering reports, fabrication drawings, and material lists.
The most advanced Revit® framing software for light gauge steel trusses
Limitless
Configurations
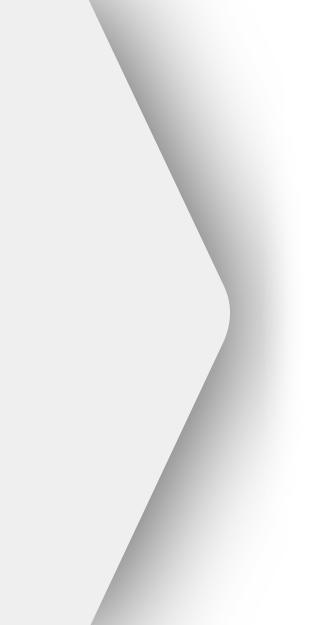
Pre-Loaded
Libraries

Detect
Openings

Floor
Systems

Truss
Engineering

Create
Drawings
1
Limitless Configurations
Take advantage of the advanced element analysis engine and the limitless number of configurations available in the MWF product line.
With an almost infinite number of potential framing configurations at your disposal, user defined templates make wall framing automatic, and fully parametric changes are made across all views and sheets. MWF Advanced Metal will recognize nearly all Revit® roof and floor profiles and automatically lay out full truss systems.
2
Pre-Loaded Libraries
Pre-Loaded
Libraries
MWF is completely designed with the highest industry standards in mind.
Use or create your own custom member families that are project specific or choose from our expansive library of building components from leading industry manufacturers like ClarkDietrich, CEMCO, iSPAN, MarinoWARE, SCAFCO and more.
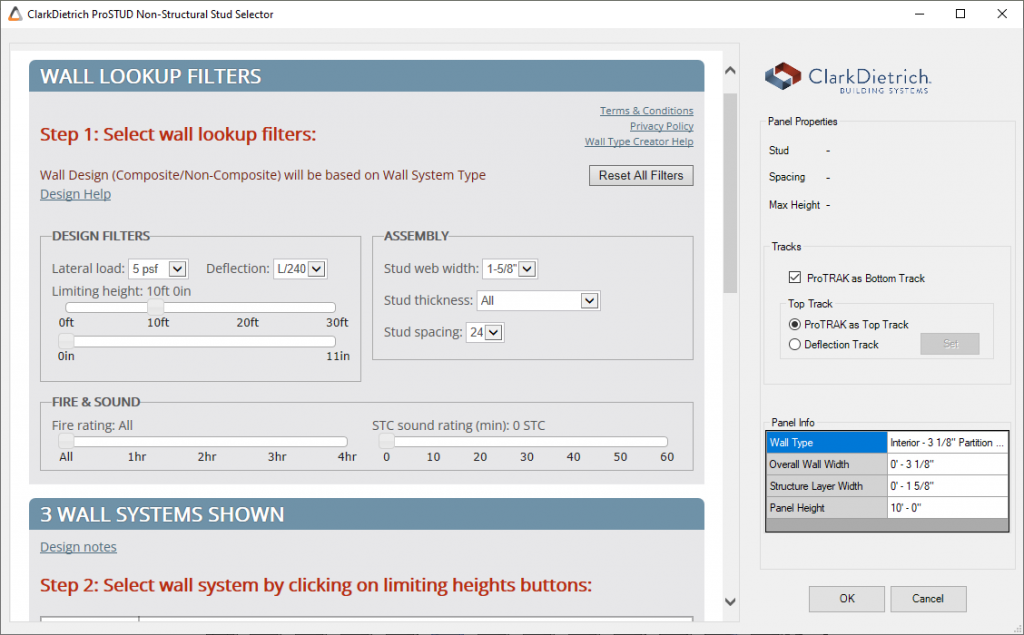
3
Detect Openings
Quickly detect Revit® openings and apply framing rules to entire projects, per panel, floor and more.
Detect clashes between critical framing, structural beams and MEP intersections. Automatically generate openings and frame them according to user defined criteria in just a few clicks. Use custom Revit® families or access our library of pre-loaded building components from top manufacturers in the industry.
Ready to get started?
4
Floor Systems
Design complete floor systems and optimize your designs according to load conditions, local codes and more.
Apply Revit® loads and complete floors analysis to member types and allow MWF Advanced Metal to suggest optimal member sizes based on local load conditions and LRFD, ASD (USA) or LSD (Canada) codes.
5
Truss Engineering
Design oddball trusses freehand using model lines, for further optimization and engineering in your final Revit® model.
Virtually any truss shape is supported either through automatic detection of the Revit® roof profile or by manual features allowing the user to manually draft truss profiles. Using the truss designer, inline, back -to-back and wall truss configuration are all supported, making design versatile and free of constraint.
6
Create Drawings
Optimize member selection and steel truss design and automatically generate engineered reports and detailed production drawings.
Create 3D framing, 2D drawings, material lists and more in just a few seconds. From there, easily export your entire project with framing data directly to a variety of light gauge steel CNC machines or robotic panelizing machines such as Howick, FrameCAD, Pinnacle and more.
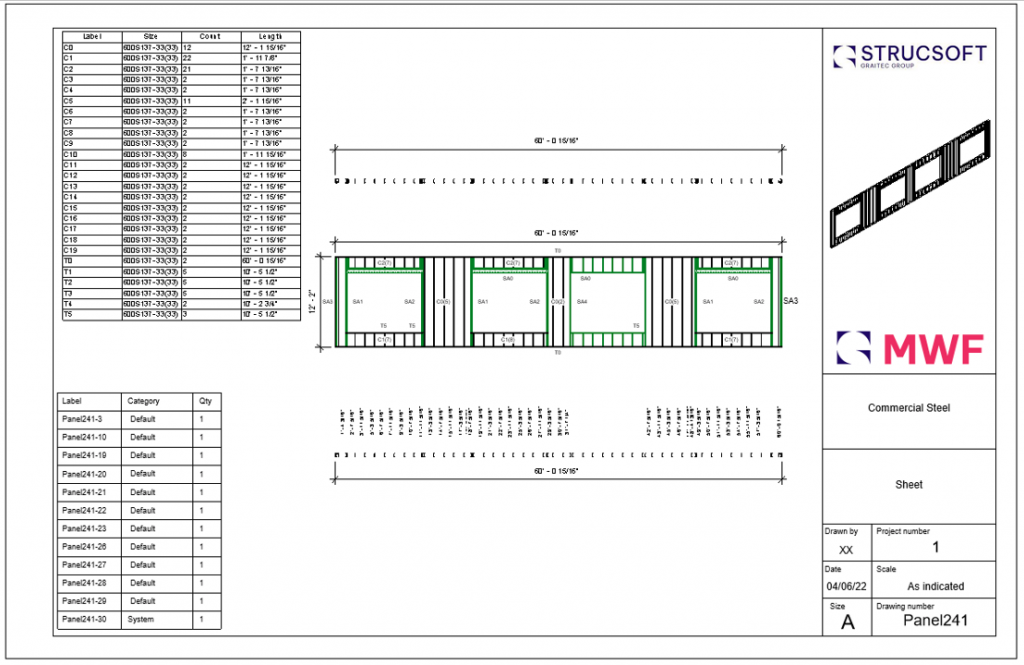
Request Your Free Trial
Try MWF Advanced Metal today. An expert will contact you to setup the trial and assist you with:
How to get started using your MWF Pro Metal trial.
Learn advanced MWF features & functionality.
Coordinate a free one-to-one orientation
REQUEST FREE TRIAL
Get Started in a Few Simple Steps
Frequently Asked Questions
MWF Advanced Metal offers all the features found in MWF Pro Metal, with the added ability to engineer metal steel trusses.
Using the Truss Manager, virtually any truss shape (inline, back-to-back etc.) can be created either through automatic detection of the Revit® roof profile or by manually drafting truss profiles.
MWF Advanced Metal is capable of engineering floor joist trusses, and certain types of floor trusses. We are continuously expanding MWF Advanced Metal’s capability to engineer a wider range of floor trusses. To learn more, feel free to contact us at info@StrucSoftSolutions.com or sign up for a free trial.
After completing the free trial request form on this page, a member of our team will contact you via email within the next 24 working hours to learn more about your requirements, and provide you with a link to download and use the free trial. In case you don’t hear from us, make sure to check your spam, or contact us at +1 514-538-6862
We have several pricing plans to suit your needs. To learn more about our pricing, contact us at info@strucsoftsolutions.com
CNC partners who trust us
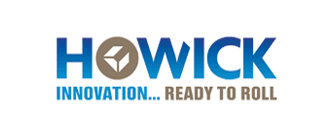
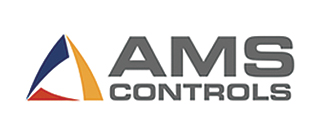

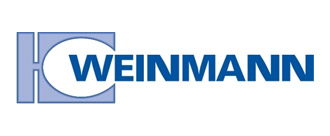
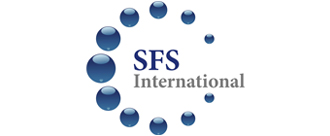
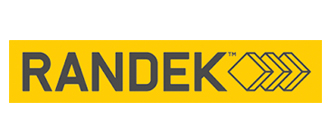
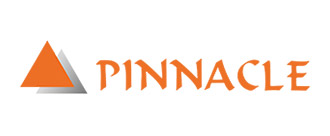
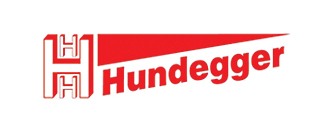
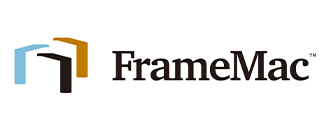
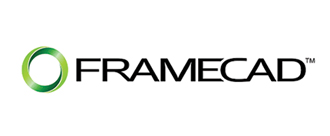
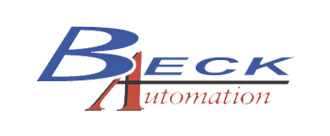
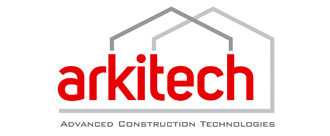
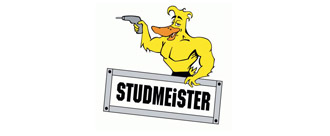

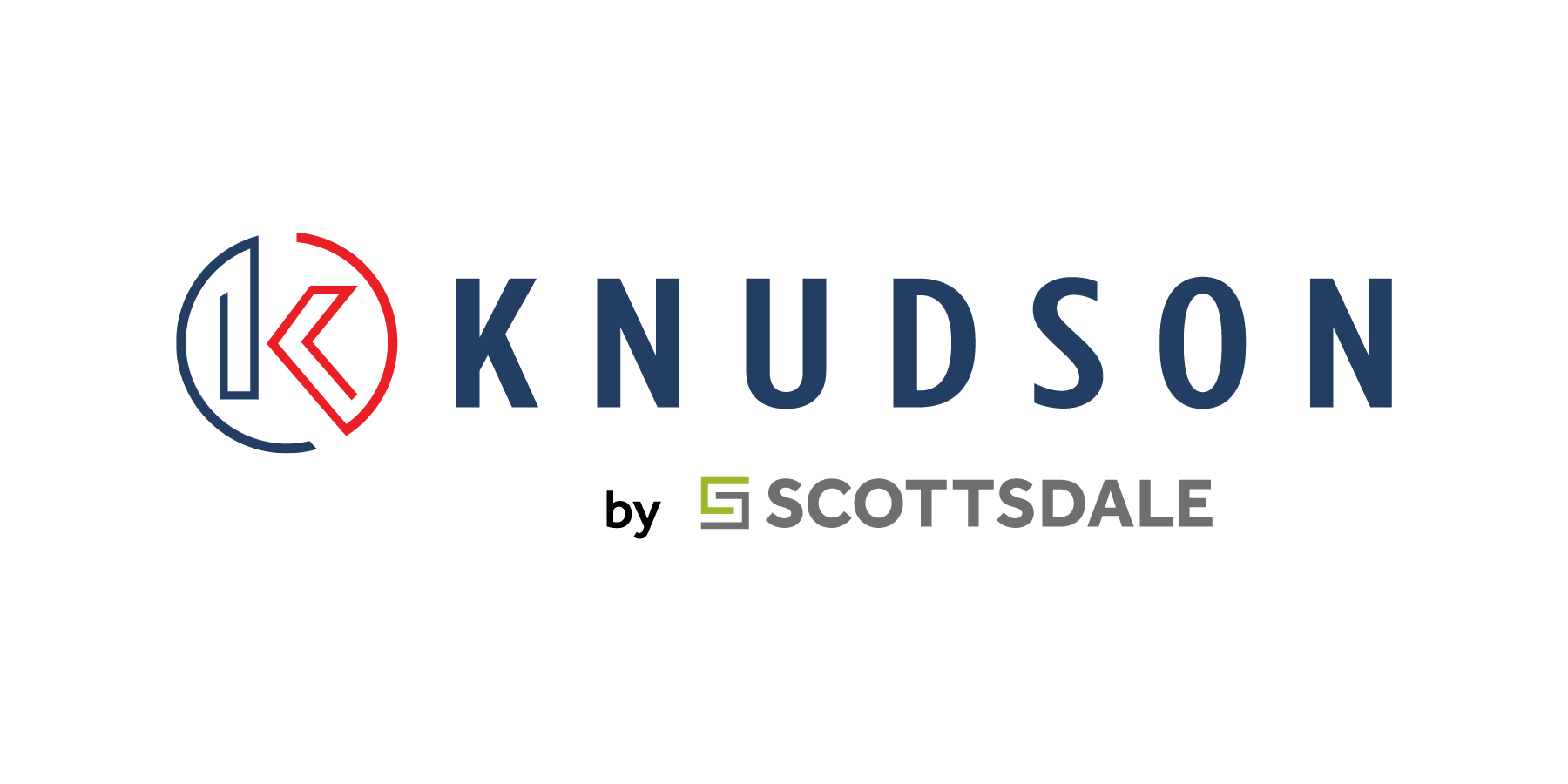
Try our other products that our clients love

The most comprehensive light gauge steel framing software. Automate the creation of framing with ruled based template workflows.

Turn Revit® into a powerful manufacturing and output CNC, shop drawings and cut lists to a format readable by your CNC machine.


