
Leverage the Power of Revit® with Wood Framing Software
Strucsoft Wood takes your Revit® model straight from the drafter’s table to the jobsite
Automate the Creation of Complex Wood Frames
Strucsoft Wood is a comprehensive wood framing solution built directly into Autodesk Revit®. Take full control of your framing process from preliminary design to manufactured output with tools to automate the framing of your timber components including walls, floors, ceilings, rafters and trusses on projects of all sizes. Seamlessly generate precise shop drawings, cut lists, BOM and CNC output from your framing models.
Complying with the latest energy efficient and green building methods in use today, Strucsoft Wood is the ultimate solution for wood builders.
Infinite
Configurations
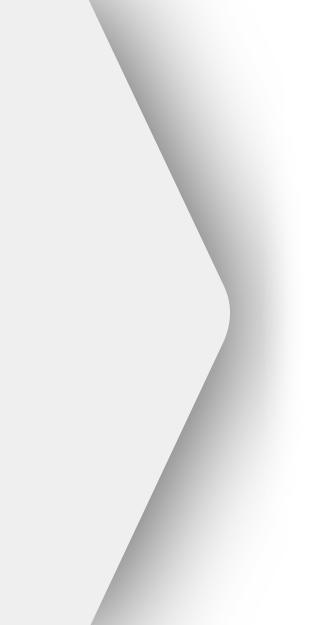
Manage
Coordination

Detect
Openings

MultiLayer
Features

Full
Automation

Engineering
Capabilities
1
Infinite Configurations
Virtually infinite wall framing configurations are available with Strucsoft Wood.
Purpose built with wood construction experts in mind, users can create custom framing to define all aspects of wall, floor and roof framing. Model to incredible levels of detail with any project from single family homes to large scale multi family structures and then create material schedules, cut lists, dimensioned panels drawings and easily export to your CNC machine.
2
Manage Coordination
Manage
Coordination
Inter-trade clash detection is possible with Strucsoft Wood.
Leverage the coordination capabilities of Revit® by using Strucsoft to manage clash detection with MEP, structural beams and columns within seconds. Using set configurations, users can then modify clashes and correctly frame around these clashes using the quick create feature.
3
Detect Openings
Expedite framing by quickly and easily handling multiple opening types within a single wall panel or project wide.
Strucsoft Wood is a template-based and rule-driven wood framing software that allows users to differentiate wall types, openings, connections and penetrations through a Revit® project while simultaneously framing around auto generated openings according to pre-defined user criteria.
Ready to get started?
4
MultiLayer Features
Strucsoft’s intuitive MultiLayer capabilities can accommodate multiple sheathing, furring and structural layers of walls.
Layers can contain sheathing, furring, clapboard, structural framing and more. Once wall assemblies are designed, a master template can be made and applied on a single panel, floor by floor basis or project wide, expediting complete framing creation, all while adhering to green building standards of Scandinavia, Europe, and North America.
5
Full Automation
Simplify the creation of rafter and truss roof systems, and directly export to CNC machinery.
Create custom truss profiles or choose from our pre-existing templates and export lumber cut lists and geometry to your CNC machine’s interface for simple and complex cuts including copes, rafter cuts and even electrical and mechanical passes. Assembly information can also be sent to nailing bridges and panel machines for the ultimate in Revit® to shop floor manufacturing automation.
6
Engineering Capabilities
Floor systems and beams can now be sized and engineered using plugins for Forte by Weyerheuser and Sizer by WoodWorks
With Strucsoft Wood, users have the built in capability of linking industry leading material sizing engines. Check and analyze complete floor systems or have MWF Pro Wood suggest the optimal member sizes based on Revit® loads, construction conditions, IBC and NBCC codes, and the users pre-defined joist selections.
Request Your Free Trial
Try MWF today. An expert will contact you to setup the trial and assist you with:
How to get started using your MWF trial.
Learn advanced MWF features & functionality.
Coordinate a free one-to-one orientation
REQUEST FREE TRIAL
Get Started in a Few Simple Steps
Frequently Asked Questions
It is Graitec’s flagship line of light gauge steel and wood framing software, based in Autodesk Revit®.
You do not need to be an experienced Revit® user to run Strucsoft Metal, but it helps. Our in-house technicians are here to train you and help you get started with using Revit and Strucsoft software.
Yes. Floor systems and beams can be sized and using the following plugins: Forte by Weyerhauser, Sizer by WoodWorks and BC Calc. Engineering is not available for roof trusses.
Strucsoft Suite is designed for For builders that frame in both wood and light gauge steel, with the features of both Strucsoft Metal and Strucsoft Wood at a competitive price.
Please contact us directly to learn more about our pricing at info@strucsoftsolutions.com.
CNC partners who trust us

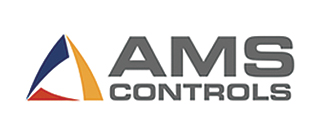

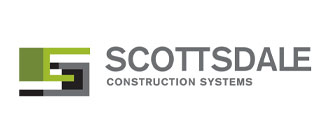
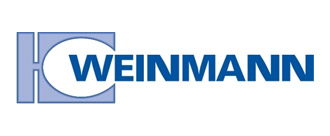

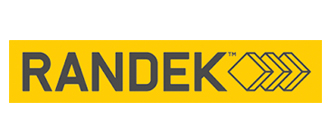
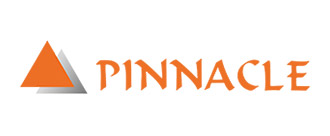

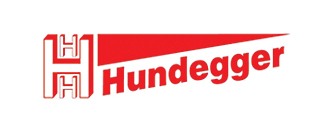
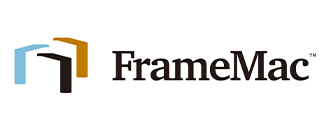
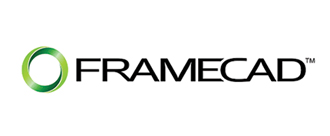
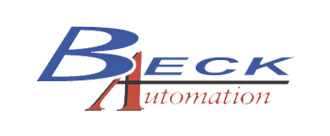
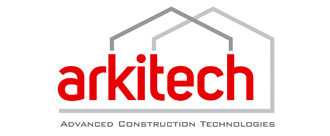
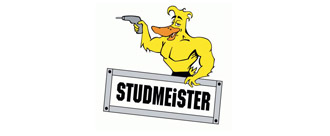
View More Products

The most comprehensive light gauge steel framing software. Automate the creation of framing with ruled based template workflows.

Turn Revit® into a powerful manufacturing and output CNC, shop drawings and cut lists to a format readable by your CNC machine.
