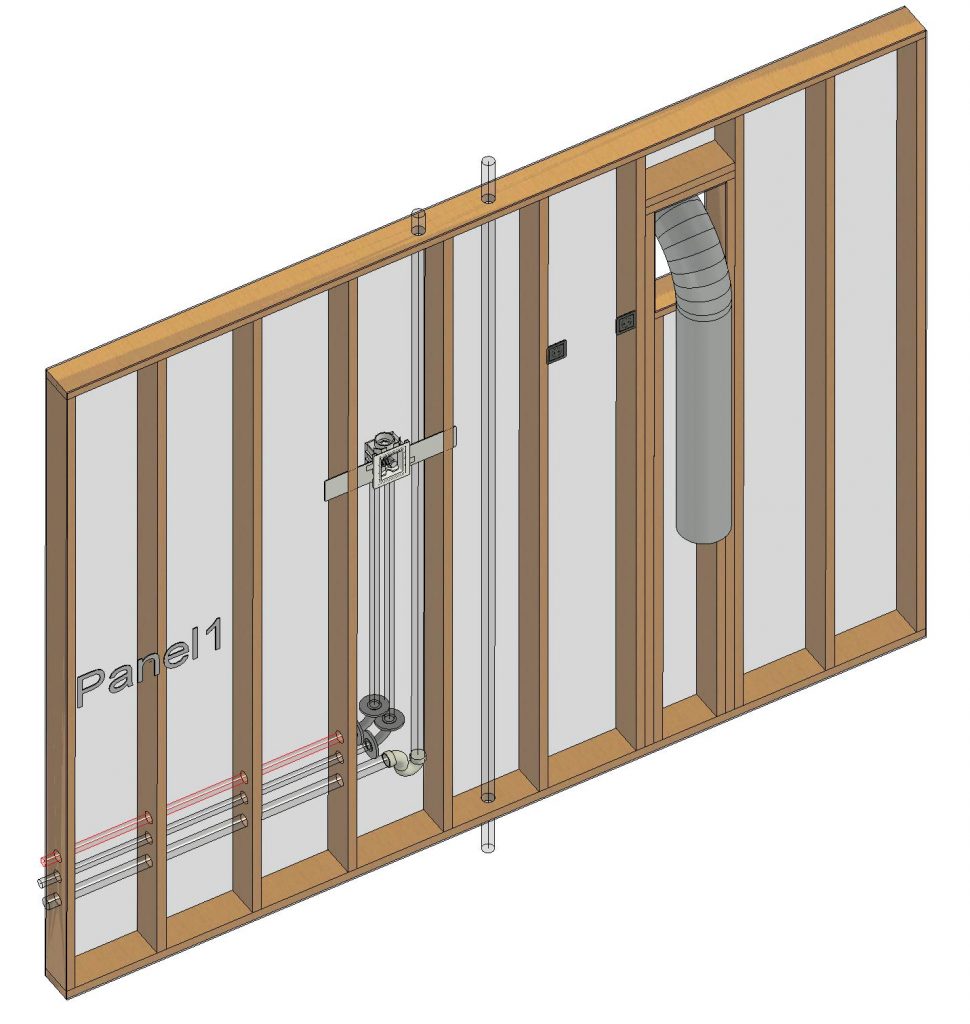Framing Solutions for Home Builders
Whether you are building single family homes or large scale multi-family structures, we help simplify your creation of complex wood frames, coordinate between teams and manufacture your designs while residing in Autodesk® Revit®.
Simplify the design of complex wood frames. Improve team coordination. Manufacture components. All within Autodesk® Revit®.
Solutions for Wood Builders
Automate and accelerate your workflows, from design to manufactured output.

Our solutions enhance every aspect of your construction journey from design all the way to manufactured output.
Design
Visualize your design with superior context. Decrease the time taken to model your timber framing by defining templates to automate the process. Model your entire project with no limitations to the number of layers, members or materials used.
Coordinate
Maintain the integrity of your wood framing models and keep your workforce on the same page. Use multidisciplinary coordination and productivity features to reduce errors, avoid rework and have your design ready, quicker.
Manufacture
Seamlessly transfer your design from screen to the shop floor. Generate precise shop drawings, cut lists, bill of materials for improved onsite construction. Export data directly to a wide range of compatible automated wood saws.

Deliver your interior building projects on time and under budget with our software solutions
Engineering
Simplify the creation of your entire model from wall framing to trusses. Engineer entire floors systems and beams using integrations for Forte, Sizer or BCalc.
Customization
Infinite configurations are possible for wall panels, joins and materials used. Take control of your designs and create custom profiles or choose from pre-existing templates.
Sustainable
Our solutions comply with the latest green building and energy efficiency codes, to help you make the most out of working with timber.
Maintenance
We pride ourselves on quick response times. With offices across North America and Europe, we ensure that an expert is only a call away.
Wood Framing Software

Export wall, floor and truss data directly into your light gauge steel roll former or automated wood saw.

The complete solution for builders working on timber and light gauge steel framing projects. Gain all the features of Strucsoft Wood and Strucsoft Metal at a competitive price. Visit the products page or contact us to learn more.
Request Your Free Trial
Try our solutions for wood builders today. An expert will contact you to setup the trial and assist you with:
How to get started using your trial.
Learn advanced features & functionality.
Coordinate a free on-to-one orientation
View the Wood Framing Software Brochure
REQUEST FREE TRIAL
Get up and running within 3 days
Get Extended Services For StrucSoft
Training
Improve your team’s proficiency in using Strucsoft’s Framing Software. Our technical experts provide customizable training programs.
BIM Services
Our BIM project services range from filling in resource gaps, BIM compliance, as well as consultations to facilitate your digital adaptation process.
Custom Programming
We develop and implement software solutions to address project specific workflows.

