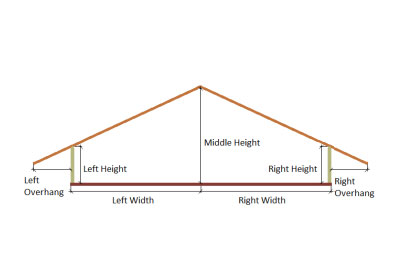
Everest Truss Designer
Engineer trusses outside Revit®
Create & Analyze Trusses
Everest is the first standalone product in the market helping teams create and analyze light gauge steel trusses outside of the Revit® and Strucsoft environment. Create virtually any truss shape in Everest using automated profile creation or by manually drafting the envelopes. All trusses can then be analyzed according to AISI 2016 standards and ASCE 7-10 codes.
Back-to-back and truss analysis and design configurations are both supported allowing users to design trusses freely
Truss Engineering Presets
Easily engineer trusses outside of the Revit® and Strucsoft environment.
No Revit® or Strucsoft licenses are required to operate Everest. Create custom presets for any type of truss including member sizes, common webbing or have diagonals only in compression or in tension, and load settings. Engineer trusses using multiple loading settings and combinations according to the ASI standard.
Truss Analysis and Design
Using the Truss Designer, users can display loads, analyze, and design their truss.
Quickly create point loads specific to a single truss with negative and positive horizontal and vertical loads and bring the truss into analysis view to select multiple types of distribution and point loads. Easily check the analysis diagrams for all possible load combinations including Moment, Deflection, Shear, Axial, CSI, and Envelope.
Engineered Truss Reports
Create reports after passing truss analysis tests to produce Fabrication Drawings, Engineering Drawings, and Detailed Engineering Drawings.
Create detailed PDF reports and review data for fabrication and load reactions:

-
Fabrication Drawings:
Provide the number of screws required for a specific location, the type, and an overall Total Screw Count. List separate members, their length and material. -
Engineering Drawings:
Create a Reaction Table detailing support reactions, as well as a Member Forces Summary and a Load Summary based on the loads and settings chosen in the Engineering Presets. -
Detailed Engineering Drawings:
Details the reactions of each member and joint.
Request Your Free Trial
Try Everest today. An expert will contact you to setup the trial and assist you with:
How to get started using your trial.
Learn advanced Everest features & functionality.
Coordinate a free on-to-one orientation
REQUEST FREE TRIAL
Get Started in a Few Simple Steps
Frequently Asked Questions
Yes. Everest is a standalone software that does not require Revit® or MWF.
Unfortunately, Everest is solely a light gauge steel product.
Yes! Our technical team is well versed in all of our products. Reach out via info@strucsoftsolutions.com or fill in the contact us form to get started!
Try our other products that our clients love

The most comprehensive light gauge steel framing software. Automate the creation of framing with ruled based template workflows.

Create DSTV NC1 files from scratch or import part files from AutoCAD®, Inventor®, SolidWorks® or MBS®.
