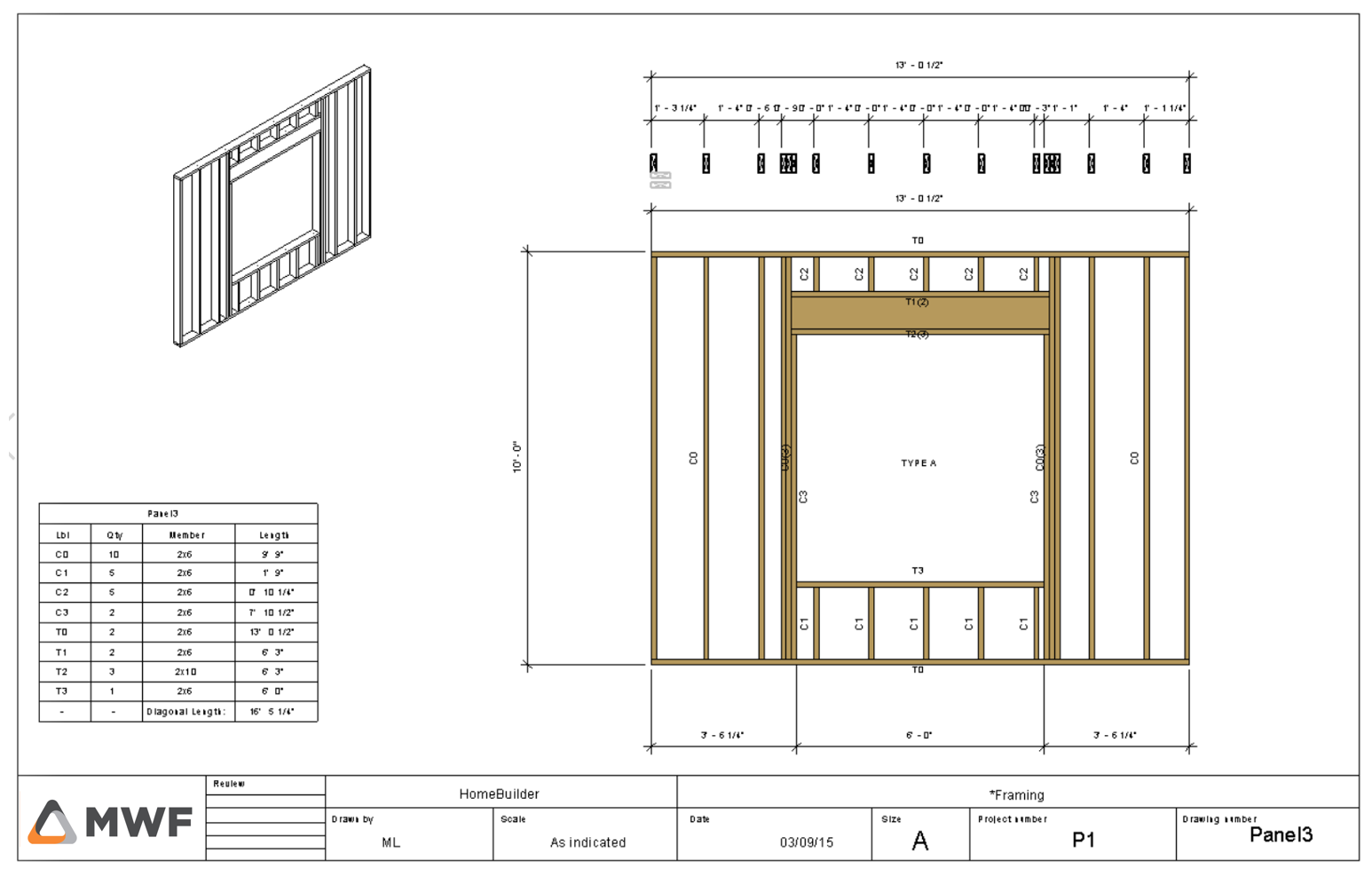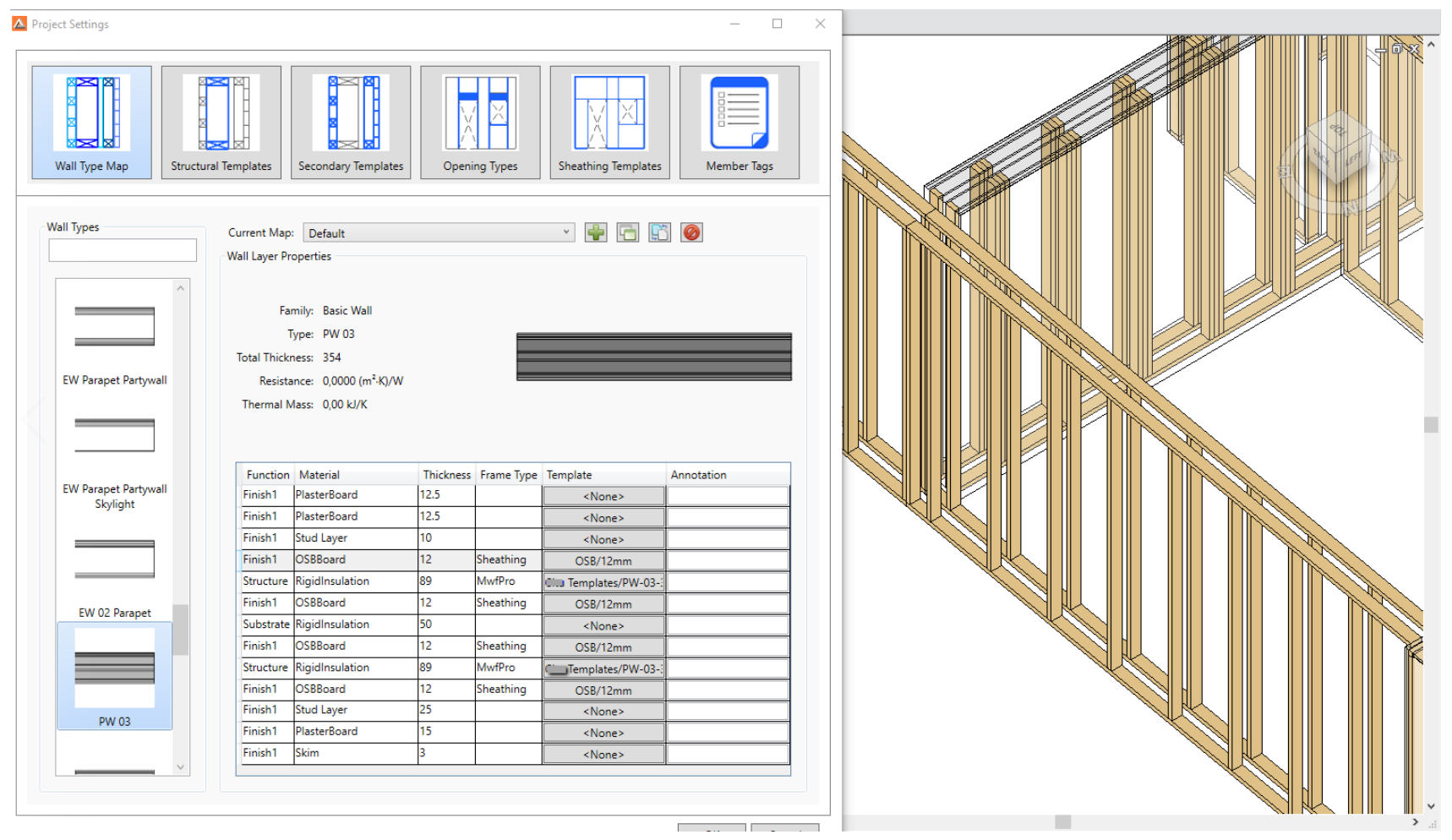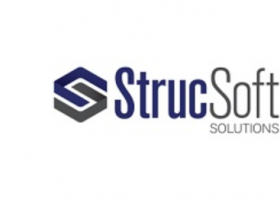Need more information? Learn what MWF can do for you below
A software for the wood construction experts in mind
Worthy of any contractors tool belt, MWF Pro Wood can quickly and efficiently frame your entire Revit project from the roof down to the floor. Capable of framing virtually any project from single-family homes, to large scale multi-family structures, MWF Pro Wood allows it’s users to create custom framing to define all aspects of wall, floor and roof framing. The software then automatically applies the framing throughout the Revit® model, simultaneously differentiating wall types, openings and penetrations throughout the project. With 3D framing complete, the project’s 2D panel drawings, cut lists, bill of materials and CNC output are just a click away.
Key features:
 Virtually infinite wall framing configurations are made possible.
Virtually infinite wall framing configurations are made possible. - Create custom truss profiles or choose from our pre-existing templates.
- Automatically detect Revit® openings and manage clash detection with MEP and structural beams and columns
- Use the MultiLayer wall feature which can accommodate multiple sheathing, furring and structural layers of walls.
- Size floor systems and beams using plugins for Forte by Weyerheuser and Sizer by Woodworks.
Leverage the power of MWF Pro Wood
MWF Pro Wood is a template-based and rule-driven extension to Autodesk Revit that allows users to completely automate and streamline wood framing. Adhering to the latest energy efficient and green building standards today in North America, Europe and Scandinavia, MWF Pro Wood allows users to build complex layered framing using the Multilayer Feature, export CNC files to various CNC machines and it allows users to link leading industry sizing machines.
MultiLayer Feature
MWF Pro Wood’s MultiLayer wall feature allows the user to build complex layered framing quickly and easily. With virtually no limitation to the number of layers, orientation of members or type of material used, MWF Pro Wood complies with the latest energy efficient and green building methods in use today. Layers can contain sheathing, furring, clapboard, structural framing and more. Once your wall assembly is designed, a master template can be made and applied across the entire project, expediting complete framing creation and drafting.

Optional CNC Output
With optional CNC output for MWF Pro Wood, users can turn Revit® into a powerful manufacturing tool. Lumber cut lists and geometry are automatically sent to a variety of CNC machine interfaces for simple and complex cuts including copes, rafter cuts and even electrical and mechanical passes. Assembly information can also be sent to Weinmann, Hundeggar and Randek machines for the ultimate in Revit® to shop floor manufacturing automation according to your project specifications.
Integrations with BCCalc, Sizer and Forte
With MWF Pro Wood, users have the built-in capability of linking industry-leading material sizing engines including BCCalc®, WoodWorks® Sizer and Weyerhaeuser’s Forte®. Check and analyze complete floor systems or have MWF Pro Wood suggest the optimal member sizes based on Revit® loads, construction conditions, IBC and NBCC codes, and the user’s pre–defined joist selections.
For more details about MWF Pro Wood and all of it’s features, take a look at the video below
For more information on our products or design services, call us at 514-538-6268, visit strucsoftsolutions.com or email us at info@strucsoftsolutions.com.
 StrucSoft Solutions is the market leader in comprehensive Autodesk® Revit®-based BIM framing, with both off-the-shelf and custom solutions targeting the AEC and fabrication sectors. Our star solution MWF simplifies complex Revit® framing with its powerful range of tools for modeling, inter-trade clash detection, custom construction documentation and optional output to CNC machines.
StrucSoft Solutions is the market leader in comprehensive Autodesk® Revit®-based BIM framing, with both off-the-shelf and custom solutions targeting the AEC and fabrication sectors. Our star solution MWF simplifies complex Revit® framing with its powerful range of tools for modeling, inter-trade clash detection, custom construction documentation and optional output to CNC machines.


