MWF Pro Metal’s Ultimate Control
MWF Pro Metal leverages the power of Revit® to streamline your workflows and automate the creation of cold formed steel framing for any construction project.
Quickly and easily frame entire projects with user defined templates while conforming to existing conditions in your Revit® models. Use construction data to generate documentation, schedules, cut lists, framing elevations, shop drawings and more.
MWF Pro Metal is the most comprehensive tool of choice for professionals on every project ranging from bathroom pods right up to billion-dollar healthcare buildings.
Click below to learn more about MWF Pro Metal
Quick Create
Panels

Component
Manufacturers

Connection
Members

Run Clash
Detection

Create
Reports

CNC Output
1
Quick Create Panels
MWF Pro Metal facilitates the creation of nearly all aspects of light gauge steel framing within your Revit® model.
MWF’s intuitive template manager can quickly recognize Revit® elements containing all information for accurate framing and then match each user defined template to Revit® wall or floor types. The software will then generate multiple panels with detailed framing in your Revit® model all at once.
2
Component Manufacturers
Component
Manufactures
Use pre-loaded libraries of proprietary building components from the industry’s top building manufacturers.
Developed in conjunction with industry leaders such as ClarkDietrich, CEMCO, iSPAN, MarinoWARE, SCAFCO and more, MWF users can take advantage of the pre-loaded libraries and/or quickly create personalized libraries based on project specific requirements within MWF.
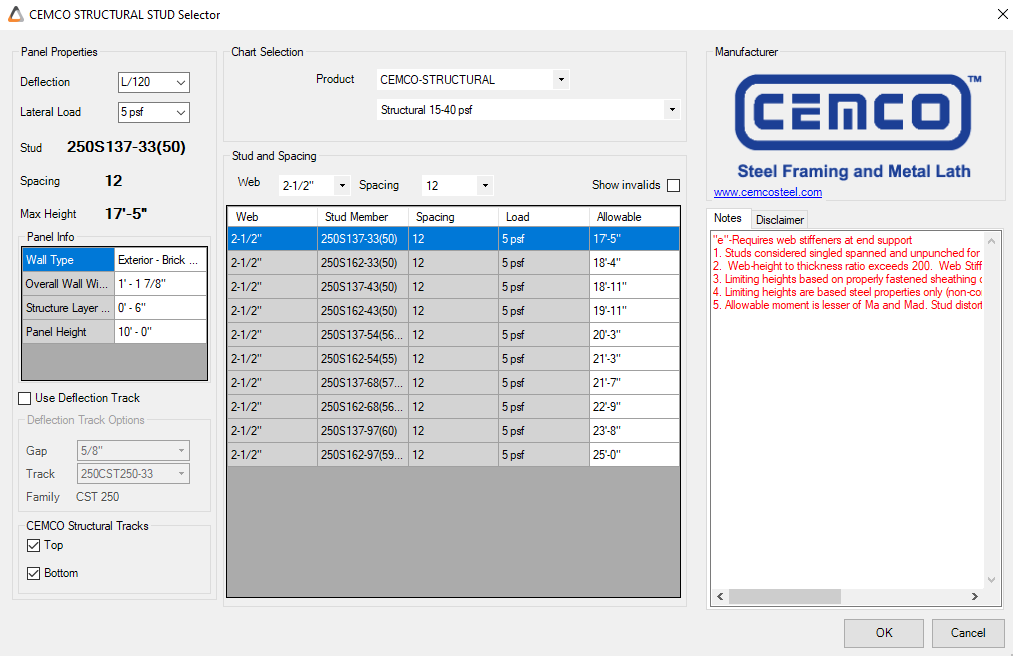
3
Connection Members
Connection
Members
Bring your level of detail to new heights by automatically modeling accurate connection members.
Framing information such as kickers, bracing, straps, hangers, hold downs, and equipment supports can be modeled based on template information and existing conditions in your Revit® model using rough opening dimensions, panel widths, and heights, for instance.
4
Run Clash Detection
Enhance project wide coordination with MWF’s clash detection abilities.
Sense all opening types and penetrations such as structural beams, MEP and Revit® wall types based on predetermined information in your Revit® model, and then automatically apply different opening conditions to frame around thousands of intersections and/or penetrants in just a few seconds.
5
Create Reports
Generate precise manufacturing data directly within MWF.
Precision guaranteed, users can create custom shop drawings, fully dimensioned BOMs, cut lists and optional 3D previews. Turn your Revit project into a manufacturing tool by creating custom construction documentation that can be directly fed into your CNC’s interface for easy panel production and assembly.
6
CNC Output
Easily export wall, floor and truss information directly into a format readable by your company’s CNC machine.
Many operations are supported including multiple knock- outs, notching, bird’s mouth cuts, hole cuts, members labels and more. MWF Advanced Metal currently speaks to AMS Controls, Beck Automation, Framecad, Howick, Knudson, Studmeister, Pinnacle, FrameMac, Arkitech and more. If your roll former is not listed, feel free to reach out to us regarding custom outputs.
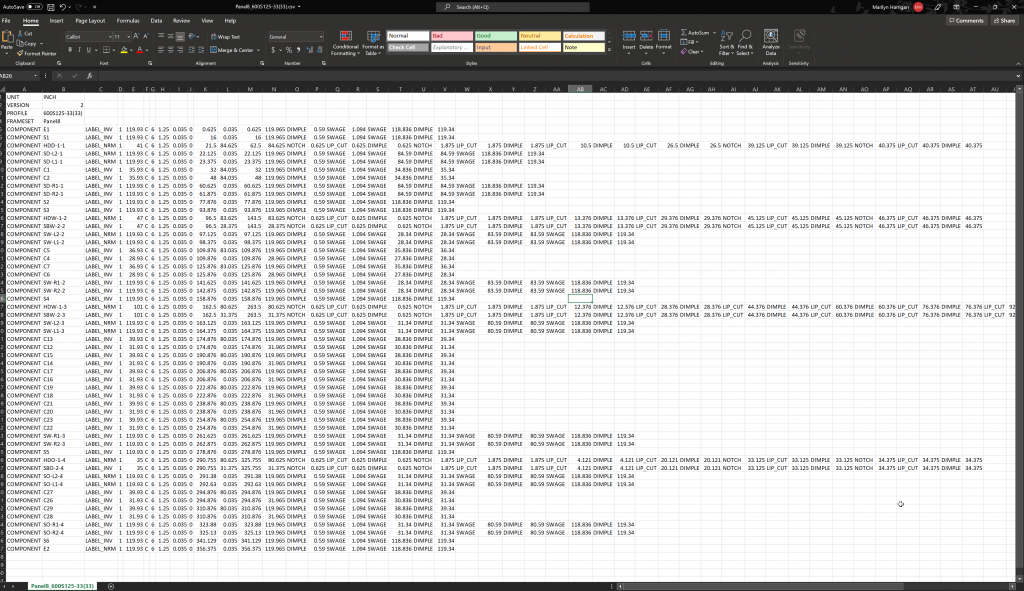
Book your full featured demo today
Our experts will walk you through:
How to implement MWF into your existing project life cycle.
How to navigate around the Revit® and MWF user interfaces.
How to access training material such as guides, e-books and the help center.
Start your free trial
Frequently Asked Questions
No. Users must have Revit® in order to run MWF.
Both. The user is able to set either metric or imperial measurements.
Yes. MWF speaks to a variety of roll forming machines, automated wood saws and robotic panelizing machines. MWF supports (and is not limited to): Howick Ltd., Knudson, AMS Controls, Framecad, Beck Automation, Studmeister, Scottsdale, Pinnacle and more.
CNC partners who trust us

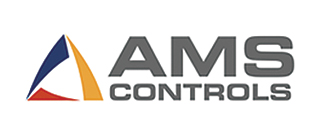

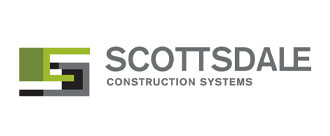
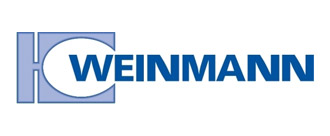

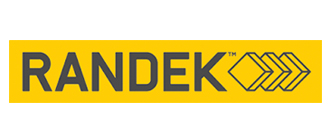
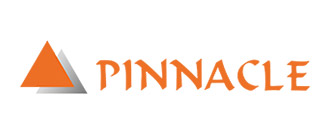

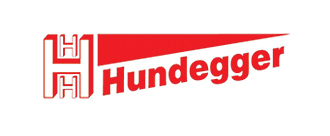
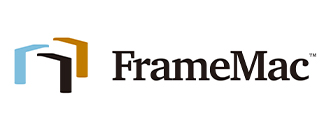
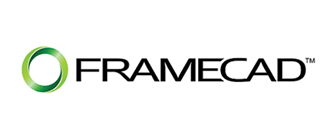
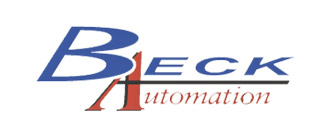
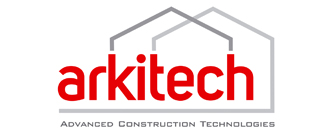
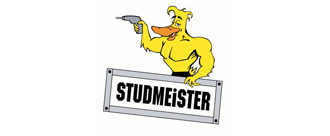
Try our other products that our clients love
MWF Advanced Metal
Light gauge steel framing software for design, engineering and analysis.
MWF CNC Modules
Turn Revit® into a powerful manufacturing and output CNC, shop drawings and cut lists to a format readable by your CNC machine.
Everest
The first standalone product to create and analyze light gauge steel trusses outside of the Revit® and MWF environment.
