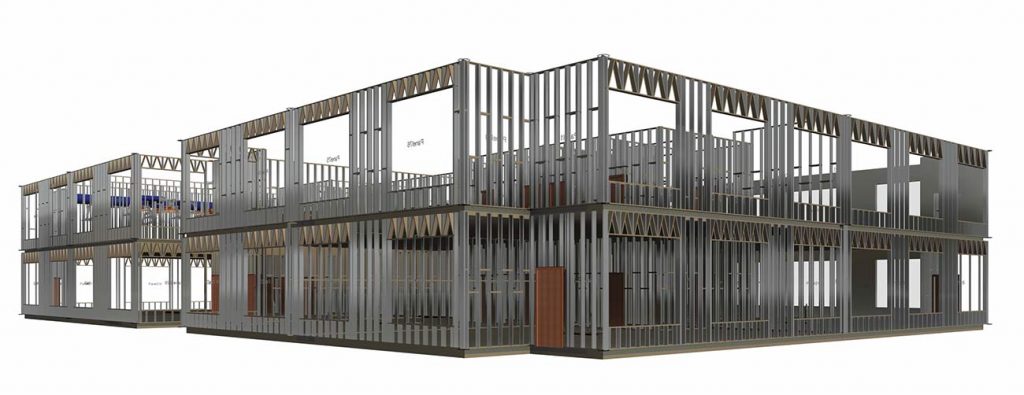Offsite Construction Solutions
Quality of design, collaboration between trades, and the right documentation for manufacturing all play a crucial role in delivering your projects ahead of schedule, and under budget.
When it comes to framing, these benefits hinge on one crucial aspect - the design. How do you ensure your components are precisely formed?

Make better design decisions, improve inter-trade coordination and smoothly export to CNC.
Design
Create your light gauge steel and wood framing, wall panels, floors, ceilings and trusses, with a comprehensive set of features to help you automate your workflows and build more efficiently in the Autodesk® Revit® environment.
Update
Quickly edit operations and wall panels in a cloud based environment for full transparency on the job site. Accessible through any web enabled device, add panels to roll orders and work orders, produce the panels, and stack and bundle for easy shipping and assembly.
Build
Seamlessly transition to manufacturing components by feeding data into CNC machinery, or saws. Manage the production of your panels. Extract detailed construction documentation including shop drawings, BOM, sch

Deliver your interior building projects on time and under budget with our software solutions
Automation
Leverage technology to eliminate manual repetitive workflows, with rule-based template creation and smart automation features.
Coordination
Reduce team silos by working within a shared and centralized environment. Keep trades on the same page and reduce errors.
Precision
Build components with millimeter precision through construction documentation and integrations with numerous CNC machinery and saws.
Customization
Design your models to suit the way you build. With infinite possible configurations and materials used, you have full control over your design.
Solutions for Offsite Construction
Offsite construction software solutions for wood and light gauge steel framing
MWF Pro Metal
The most comprehensive light gauge steel framing software available in Autodesk®Revit®. Automate the creation of framing with ruled based template workflows.
MWF Advanced Metal
All the benefits of Pro Metal, with the added capability to design and customize steel trusses.
MWF Pro Wood
We develop and implement software solutions to address project specific workflows.
Onyx
Cloud based production management for panels and CNC output in wood and light gauge steel.
FrameLab
Help your trades better collaborate over issues around critical masses in your project.
Speak with an expert
Learn how our solutions can impact your project. Set-up a meeting with our experts and view FrameLab in action.
How to implement MWF into your existing project life cycle.
How to navigate around the Revit® and MWF user interfaces.
How to access training material such as guides, e-books and the help center.
Start your free trial
Get Extended Services From StrucSoft
Training
Improve your team’s proficiency in Using StrucSoft’s Framing Software. Our technical experts provide customizable training programs.
BIM Services
Our BIM project services range from filling in resource gaps, BIM compliance, as well as consultations to facilitate your digital adaptation process.
Custom Programming
We develop and implement software solutions to address project specific workflows.