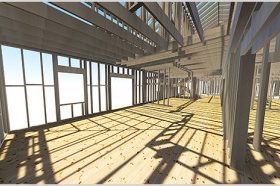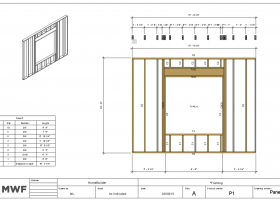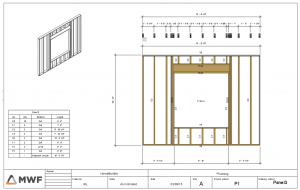From vAN-A-NIR
Level of Development (BIM – LOD):
BIM’s LOD defines how much and what type of information is included in the model. It is standardized as below to maintain harmony internationally.
LOD 100 – Conceptual Design
LOD 200 – Schematic Design
LOD 300 – Detailed Design
LOD 350 – Construction Documentation
LOD 400 – Fabrication & Assembly
LOD 500 – As-Built
LOD 100 – Conceptual Design
This model is developed to represent the information on basic level like Location, Orientation, Approximate Area, Height and Space allocation.
LOD 200 – Schematic Design
General models where elements are modeled with approximate quantities, shape, size and location.
LOD 300 – Detailed Design
Shop drawings and accurate modeling where elements are defined with specific assemblies, precise quantity, shape, size, and location.
LOD 350 – Construction Documentation
It has model details and elements that represent how building elements interface with various systems and other building elements with written definitions and graphics.
LOD 400 – Fabrication & Assembly
Model elements are modeled as specific assemblies, with complete fabrication, and detailing information in addition to precise quantity, shape, size and location. Even the CNC-Codes and Other Codes needed for machines are provided.
LOD 500 – As-Built
Elements are modeled as constructed assemblies for Maintenance and operations. In addition to actual and accurate in shape, size, location, and quantity. Example: Modelling done out of Laser Scan.




