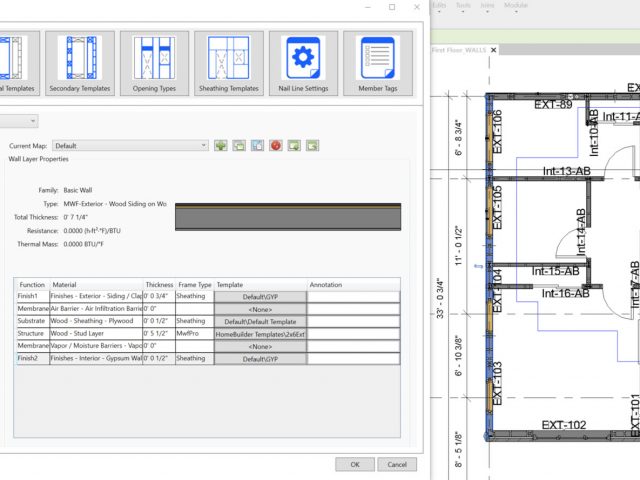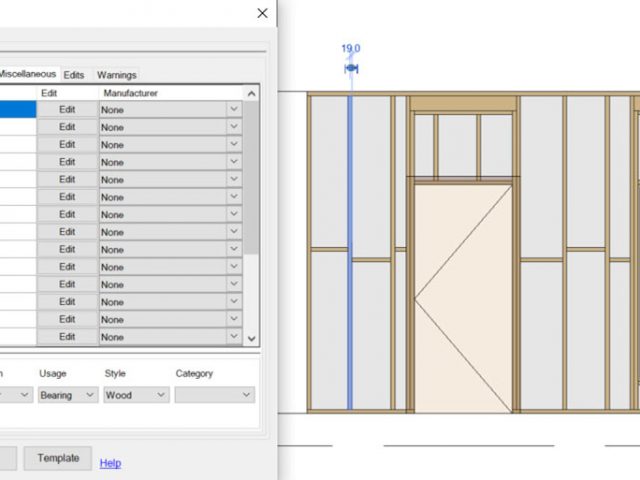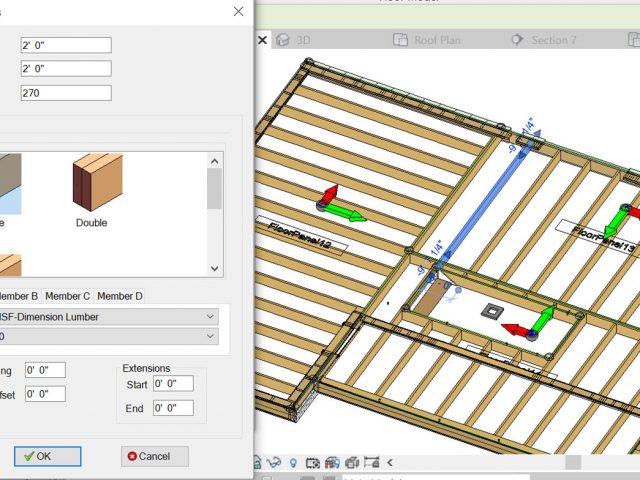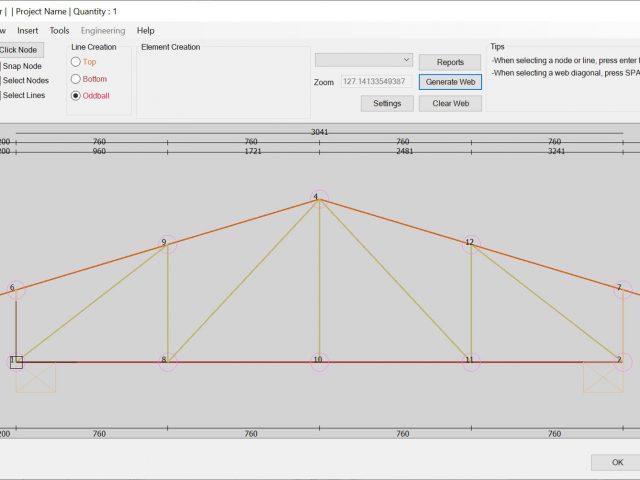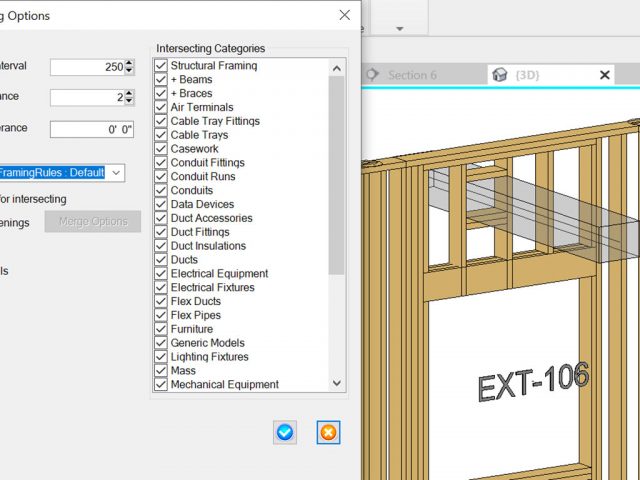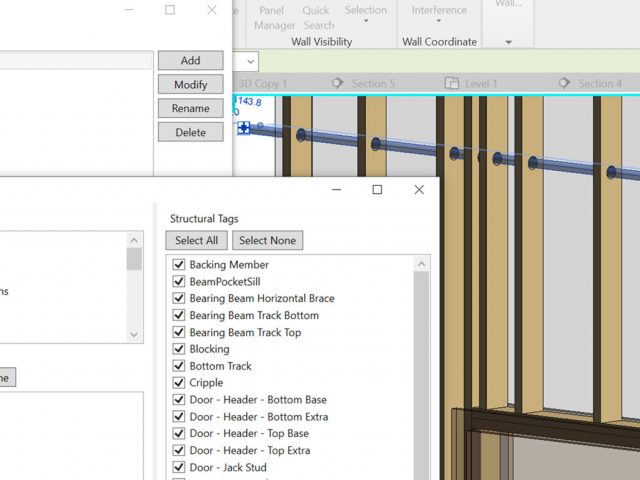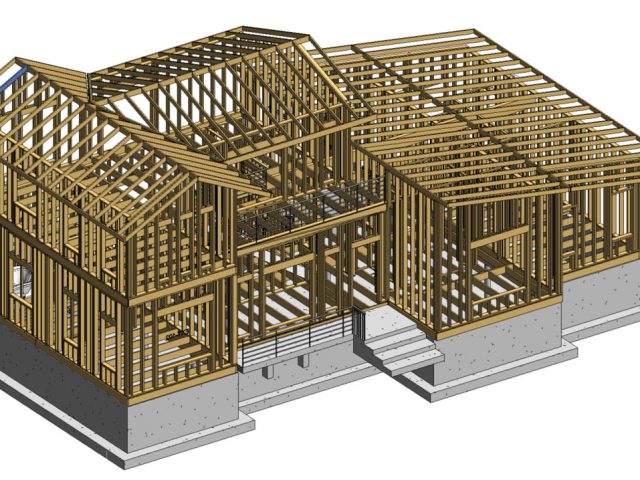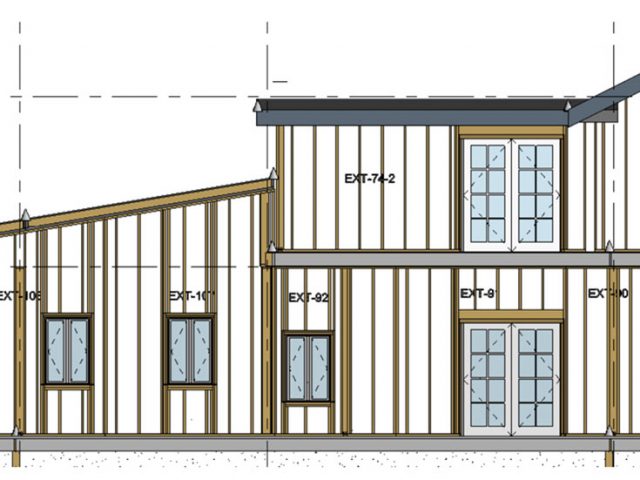
Users can create custom framing to define all aspects of wall, floor, and roof framing and then automatically apply the framing throughout the Revit® model while differentiating wall types, openings and penetrations throughout the project.
MWF Pro Wood Lite is the ultimate Revit® add-on for wood builders. Capable of framing virtually any project from single family homes to large scale multi-family structures, MWF Pro Wood Lite is purpose-built with wood construction experts in mind. Allowing its users to create custom framing to define all aspects of wall, floor, and roof framing, the software can then automatically apply the framing throughout the Revit® model while differentiating wall types, openings and penetrations throughout your Revit® project.
Easily model, coordinate and engineer within Revit.®
Virtually infinite wall framing configuration are made possible with MWF Pro Wood Lite.
Leverage the coordination capabilities and manage clash detection with MEP and structural beams and columns.
No limitation to the number of layers, orientation of member or type of material used.
Create custom truss profile or choose from our pre-existing templates
Openings are autogenerated and framed according to user-defined criteria.
Upgrade to full version MWF Pro Wood for dimensioned panel drawings and optional output to CNC machine.
Start your free trial
Upgrade to the full version of MWF Pro Wood and have access to the following features:
Customizable and automated shop drawings
Create detailed production drawings such as BOMs, cut lists and more.
Optional CNC output generation
MWF Pro Wood supports multiple wood saw and panelizer outputs.
Floor engineering & member sizing
Integrate your existing BC Calc, Forte and Sizer tools
Access to technical support agents*
Live email, phone and web conference technical support
*Available with valid maintenance contract
Visit MWF Pro Wood for more information
Website by 333 Photo & Design

