

Revit Framing Plugin
Try the leading Revit based light gauge steel and wood framing software.
Discount on new licenses
Sale ends March 31












Transform Revit into a powerful automation and manufacturing tool.
Leverage our framing software’s built-in intelligence to accelerate the design and fabrication of framing, all inside the Autodesk Revit environment.
REQUEST FREE TRIAL
Get Started in a Few Simple Steps





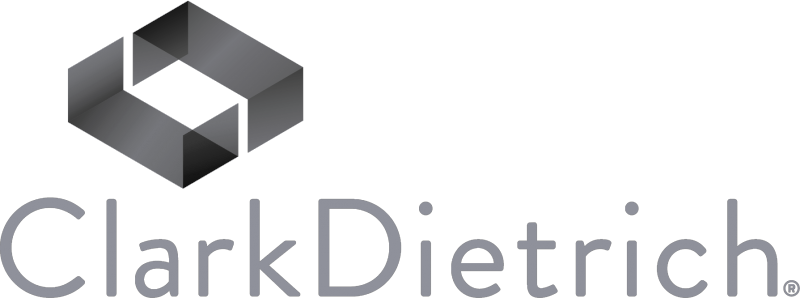
Our Software Drives Your Construction Journey Forward
Accelerate your design and manufacturing process with the most comprehensive Autodesk Revit® based wood and steel framing software in the industry.

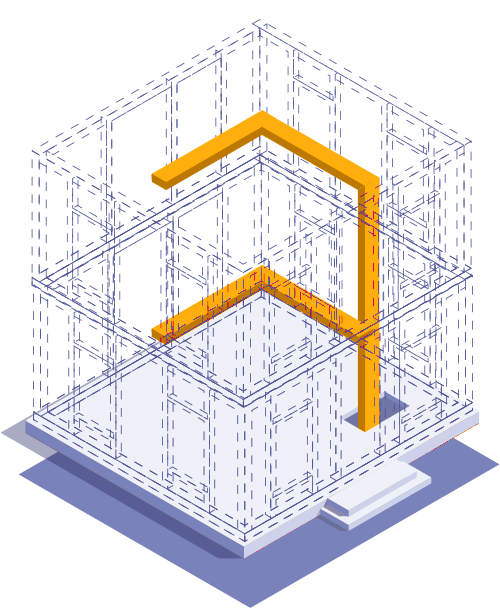
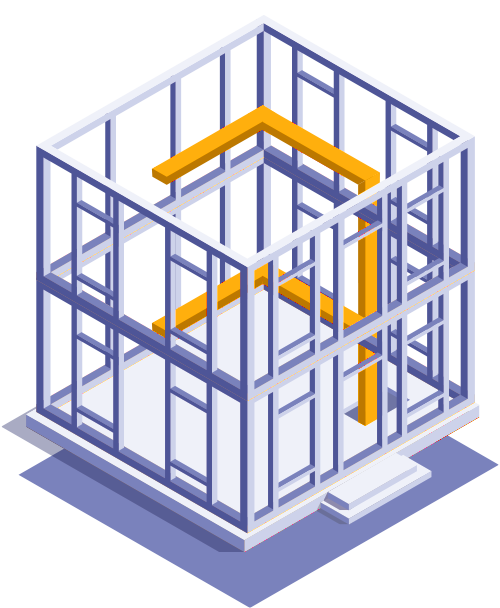
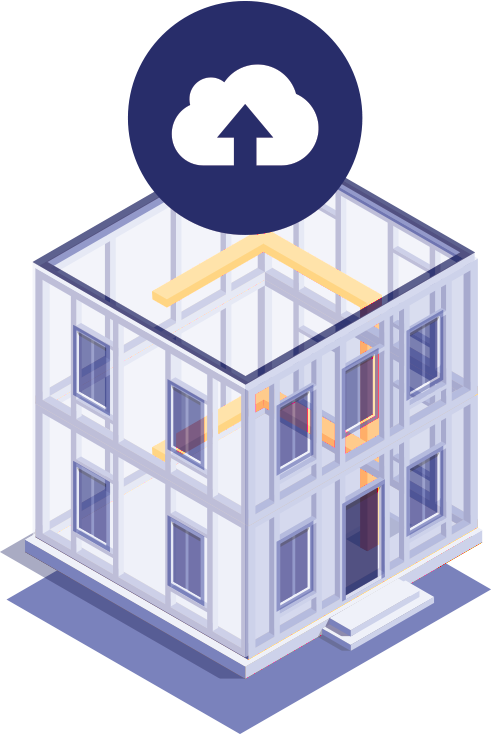
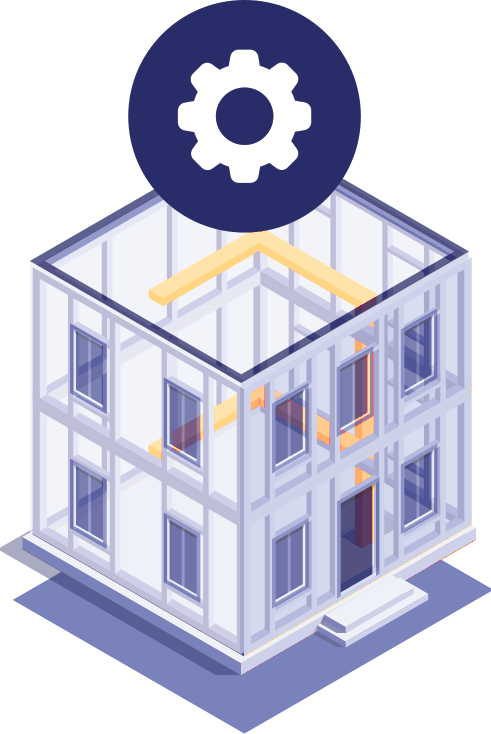
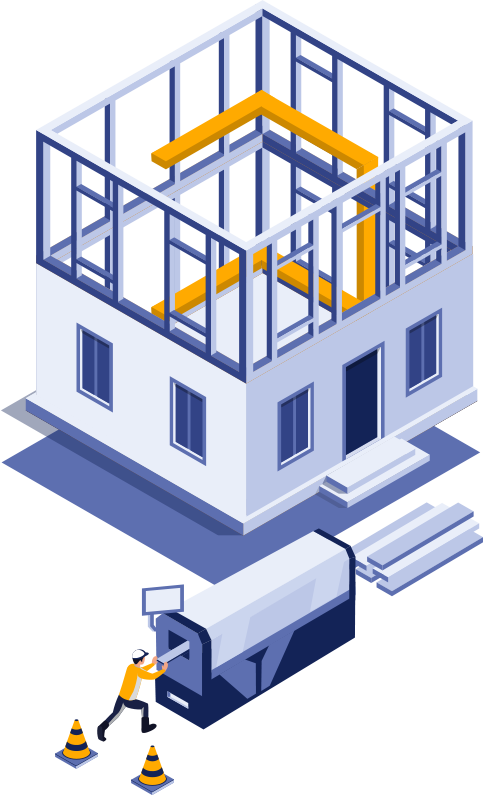
Automate
Coordinate
Visualize
Upload
Manage
Manufacture
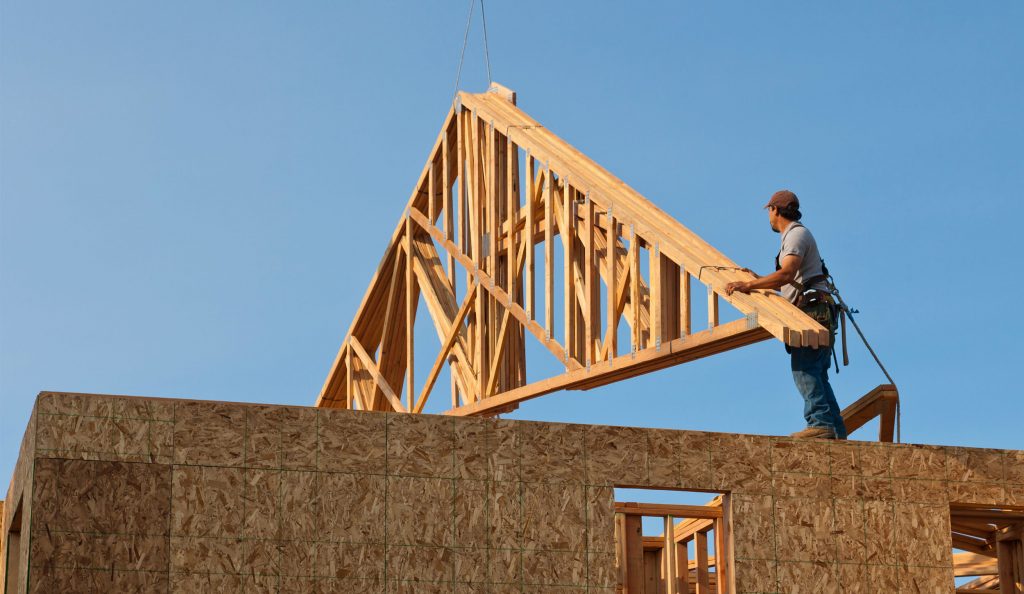
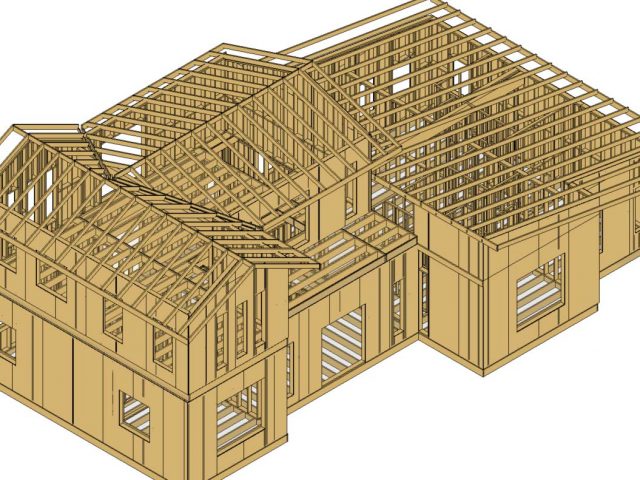
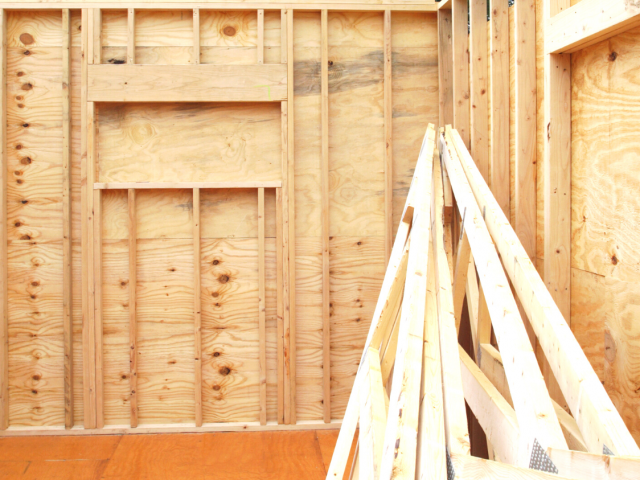

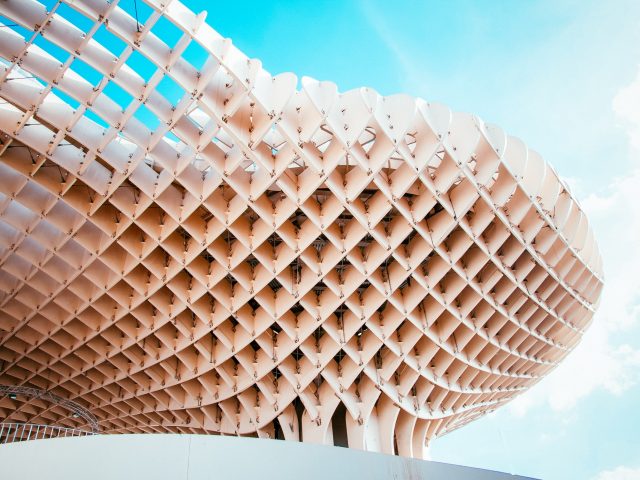
For Wood Framing in Revit

Homebuilders and engineers rely on MWF Pro Wood for its end-to-end set of features that help you automate the design of your models and improve coordination by detecting clashes through walls and stud members. MWF Pro Wood generates accurate cut lists, shop drawings and CNC output to help manufacture and build your framing with ease.
List of features
- Automated framing
- Clash detection
- CNC output
- Multilayer capabilities
- Floor engineering
- Shop drawing creation
For Light Gauge Steel Framing in Revit




The most comprehensive light gauge steel framing software in the market. Designed for architects, engineers and contractors alike, MWF Pro Metal turns steel framing in Revit into an efficient and quick process. Design walls, floors, ceilings, and engineer truss systems in an intuitive interface.
List of features
- Automated Framing
- Clash Detection
- CNC Output
- Multilayer capabilities
- Roof & floor truss engineering
- Shop drawing creation

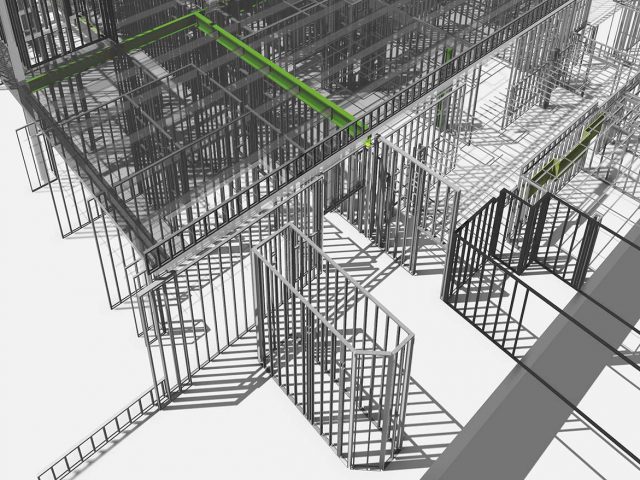
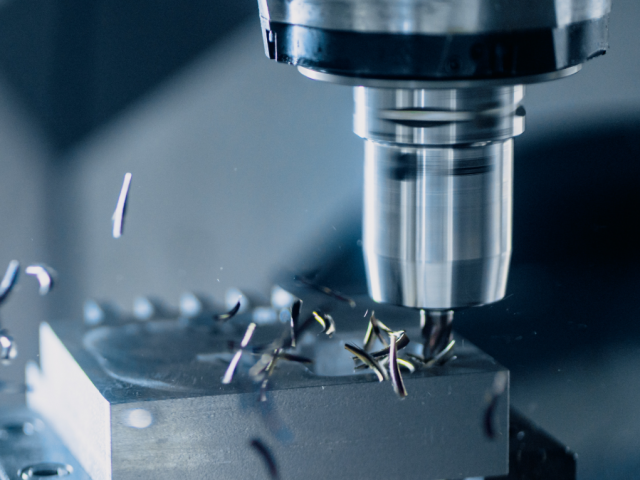

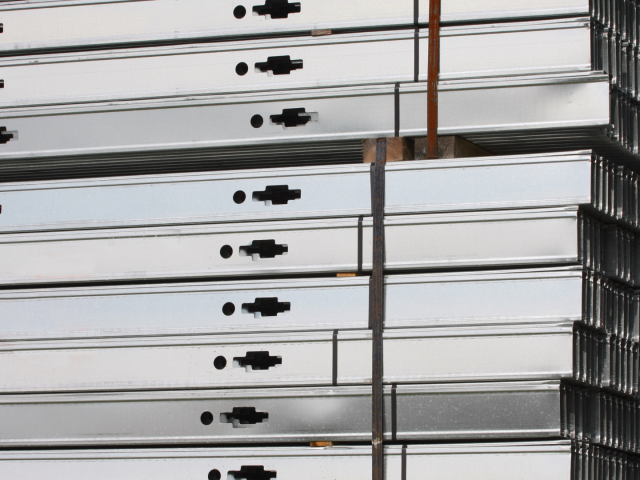
What some of our clients are saying about MWF
Phillip Atwood
“DPR increased field productivity by 22% over traditional methods, and reduced framing re-work to 2% per floor by utilizing BIM framing with MWF and Revit”
Aaron Wright
Alain Moylan
Ready to get started?
Frequently Asked Questions
MWF stands for Metal Wood Framer. It is StrucSoft’s flagship line of light gauge steel and wood framing software, based in Autodesk Revit.
MWF Pro Wood, Pro Metal and Advanced Metal are based within the Revit environment, with an intuitive user-interface designed for users of all experience levels.
You do not need to be an experienced Revit user to run MWF Pro Metal, but it helps. Our in-house technicians are here to train you and help you get started with using Revit and MWF software.
We have several pricing plans to suit your needs. To learn more about our pricing, contact us at info@strucsoftsolutions.com
We are open to hearing your feedback, as well as learning more about your workflows and projects. Contact us at info@strucsoftsolutions.com for more information.
